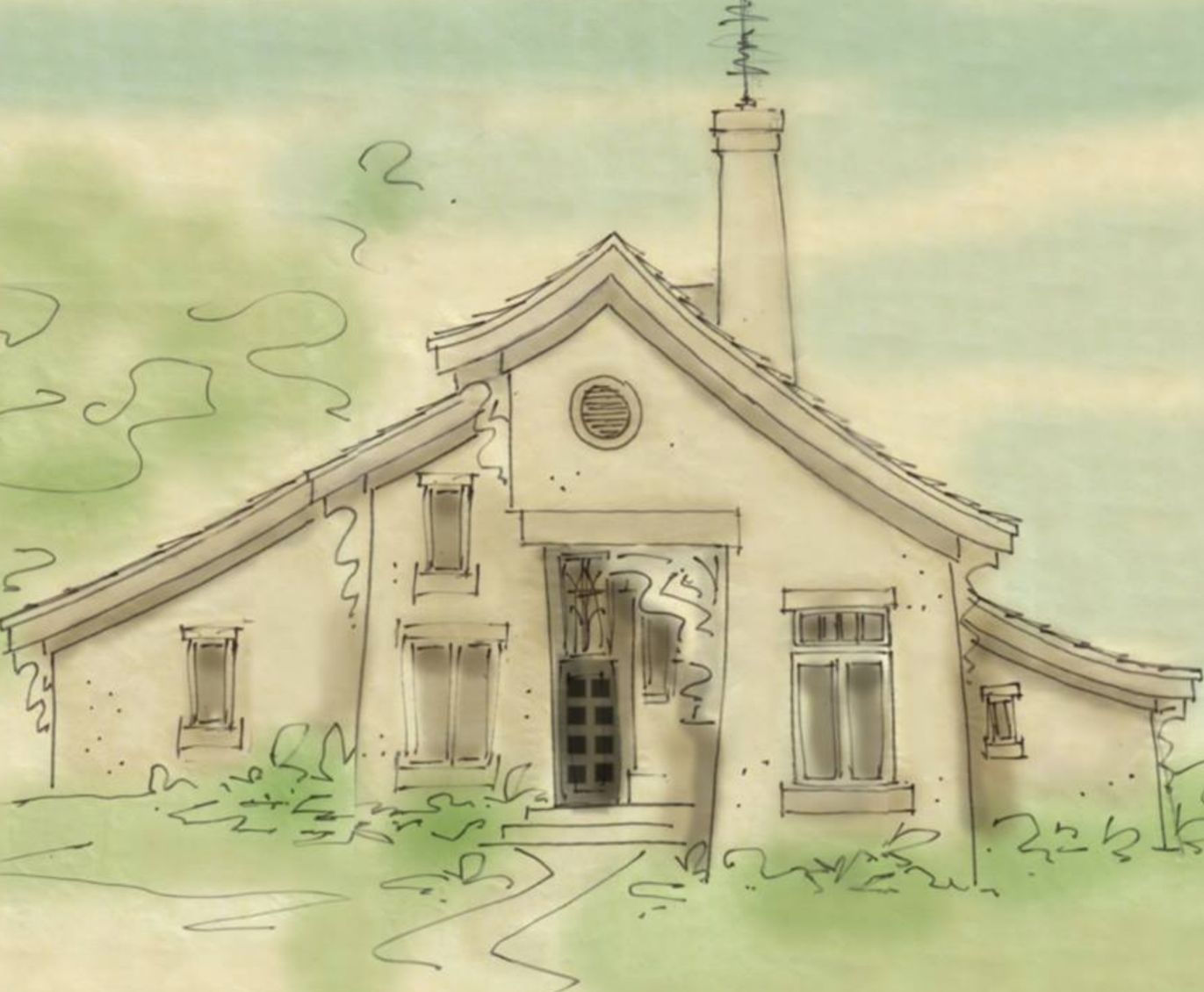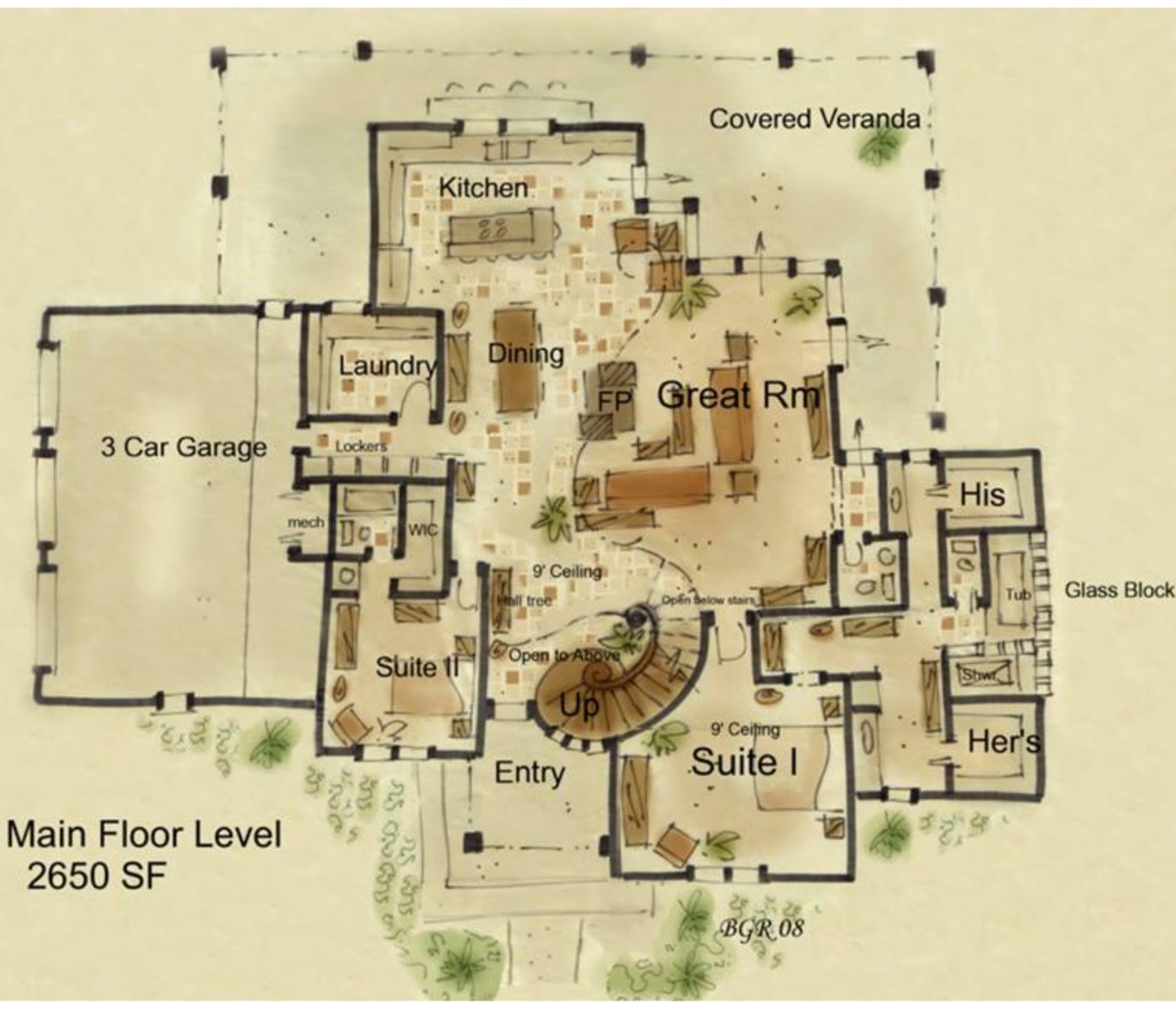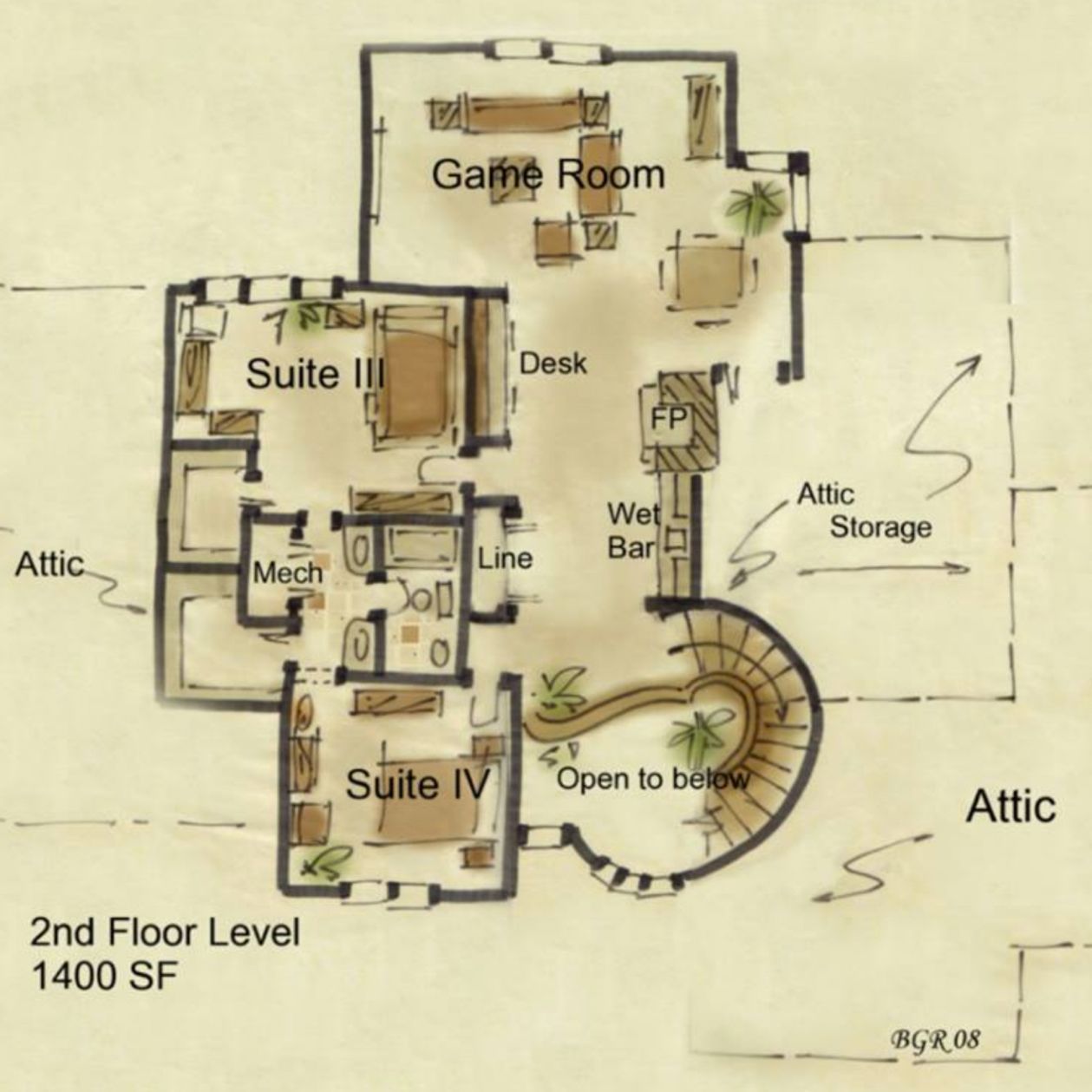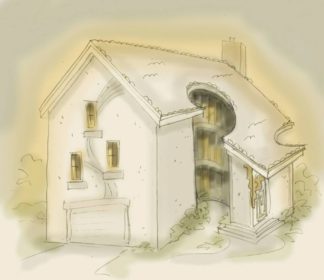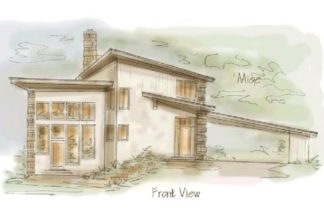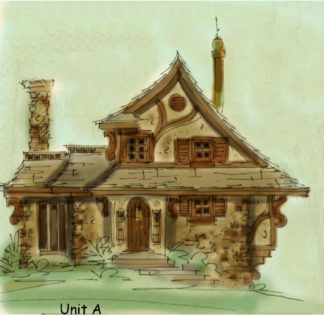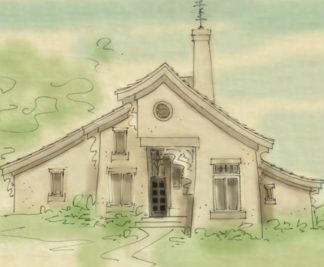Description
Asian house plan fortress style
Asian house plan makes its presence known; a powerhouse. This design says, “I am.” The covered entrance depends on the massive free floating corbel for strength. The feminine, ornate detail offsets the masculine design of the home, making a perfect balance. The roof is slightly curved, in honor of the famous Asian architecture, with matching corbels sprinkled about. Wing-walls, the exterior corner walls angle slightly giving it that extra something. This plan demands roof tiles, however, if you like the look, consider using concrete roofing tiles for longevity
Japanese house plans
Asian house plan
Fit for a Chinese Samurai, the space is plentiful
Original house plans
A massive stone fireplace is centrally located, servicing the kitchen, dining and great room area. As you can see, there are several spots for furniture, with room to spare. Covered veranda wraps the entire back of the house with a bar just outside the kitchen windows for easy serving. The master suite has a bathroom you could get lost in with his and hers dressing rooms and closets. A long run of glass block on the exterior wall accents the tub. Bedroom two has a full bath, perfect for guests, or even a library
Ceiling is dropped where dotted line is seen
Winding stairs at the entry and open area to above show case the home
Fortress house plans
Upstairs, enter the game room with a wet bar, built in desk and fireplace. Compartmental bath shared by suite three and four, however, each has its own walk in closet. Attic storage located over the great room, or splurge a little and vault the ceiling below
You may never see your kids again with this layout
4050 SF
Consider building a custom home design
All rights reserved
Author: Brenda Rand
