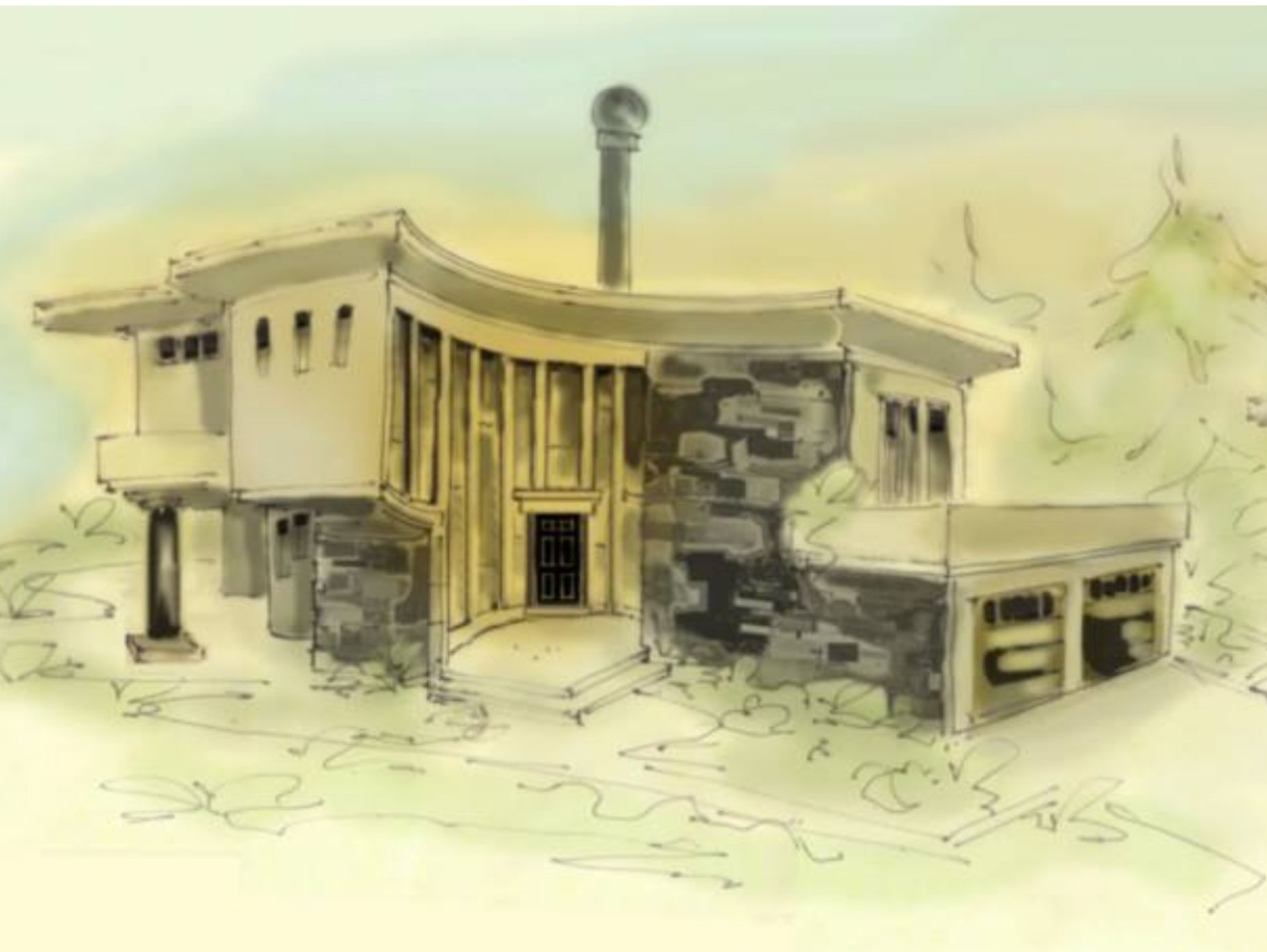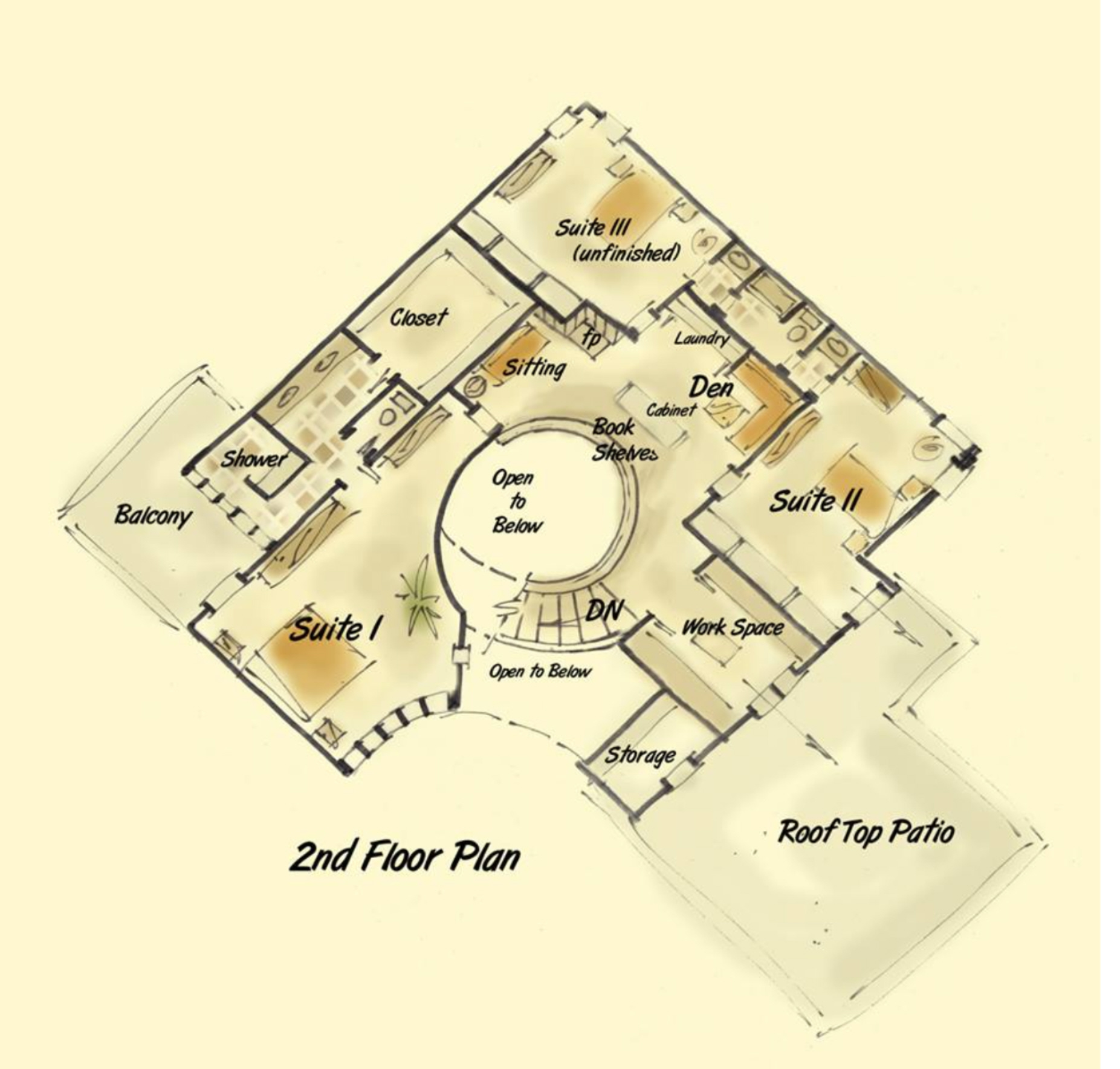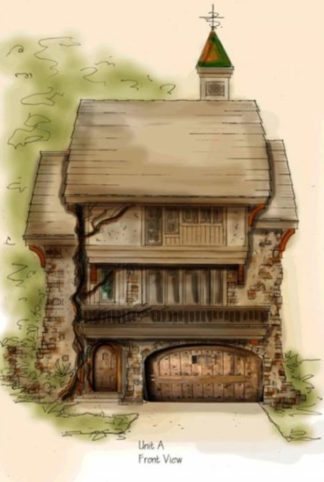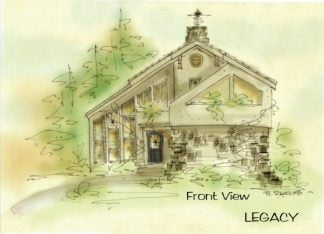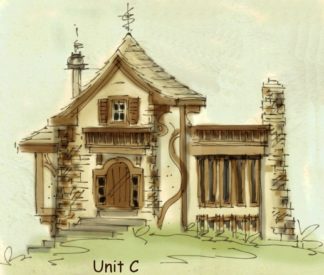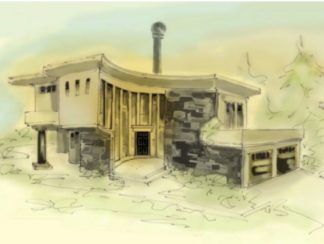Description
Amazing house plan has extreme design
Amazing house plan has large round opening at great room ceiling exposing the landing and loft above. Enter a clear story foyer with loads of glass and a furniture nook on each end. Enter the great room by walking under the bridge. The great room is large with it’s own covered patio and corner fireplace shared with the screened porch
The drive up view is spectacular with the tall glass and curved roof line. The home was designed to sit at an angle, however, most city lots won’t allow the luxury. No matter, this home is flexible. The two car garage has a work space and storage area
Contemporary house plans
A super big kitchen has a center island with bar and space for dining table. Pull it out when guest arrive or keep it tucked in to save space. Just off the kitchen, find a powder room and nook for desk with locker room and washer and dryer closet. Separate rear entry is great for an active family
Amazing house plans
Upstairs feels bigger than life with the landing circling the living area below. Two nice sized bedrooms share a compartmental bathroom. A large master bedroom has private balcony, walk in shower with large walk in closet. An office area opens to the landing area and walks out to a roof top patio. The loft area has a small den built in with a sitting area too; more and more living space
Modern house plans
One sided sloped room with a low pitch makes this house an affordable build with not a beam one needed for the structure. With a little foresight, beams can be eliminated. Money is better spent on the things we see and appreciate in a home
Amazing house plan
3000 SF
Consider building a custom home design
All rights reserved
Author: Brenda Rand
