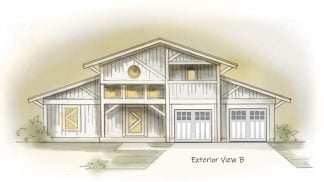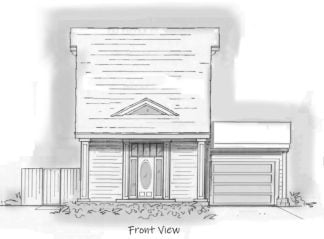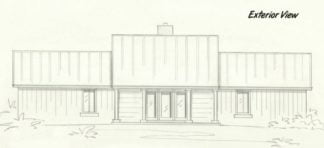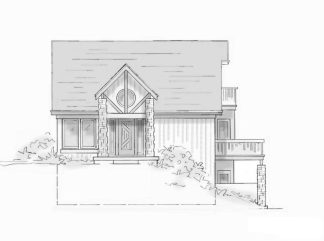Easy build house plans
Easy build house plans
Easy build house plans keep the budget in check for first time buyers or anyone with a fixed or low income. Plans are typically narrow in width to reduce truss spans, eliminating the need for interior load bearing walls or beams
Ceiling heights are typically low, and the homes are often built on concrete slab floors. Roof slopes are either very low or flat according to the building codes in the regions the home is built
Standard building methods of wood framed walls could be used, or insulated concrete forms. Building it yourself? Check to see what wall systems are approved in your city and county before getting started
Showing all 22 results
-
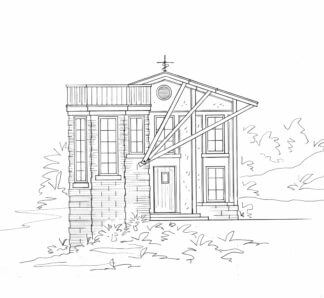
Adorable House Plan
$1,600.00 Add to cart -
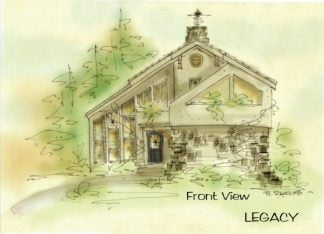
Affordable House Plan
$2,000.00 Add to cart -
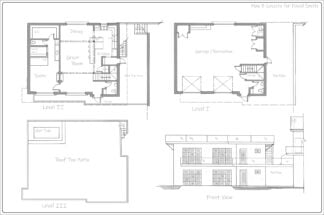
Air B & B House Plan
$2,366.00 Add to cart -
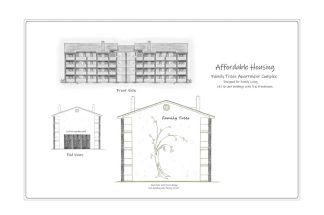
Builder Special House Plan
Read more -
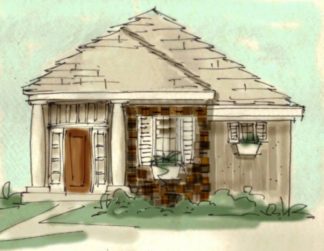
Cheap House Plan
$1,000.00 Add to cart -
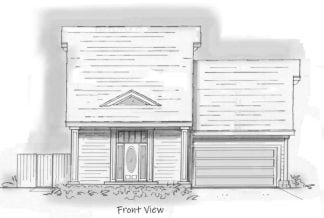
Craftsman home design II
Read more -
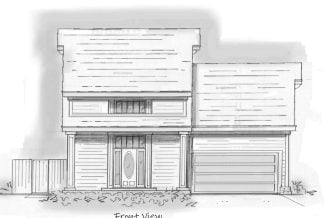
Craftsman home design III
Read more -
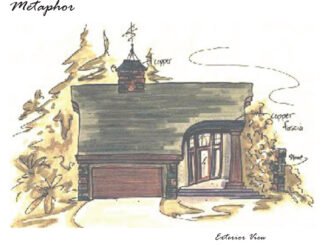
Curved Wall House Plan
$2,500.00 Add to cart -
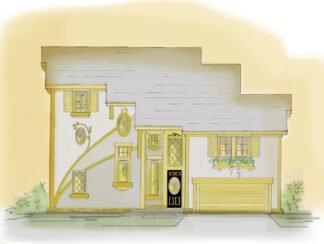
Cute House Plan
Read more -
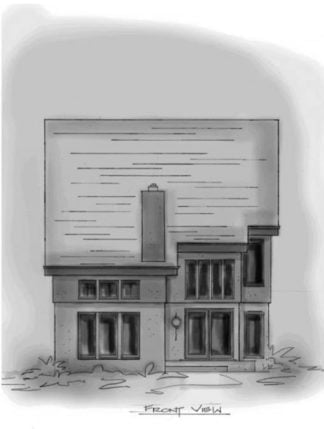
Duplex House Plan
Read more -
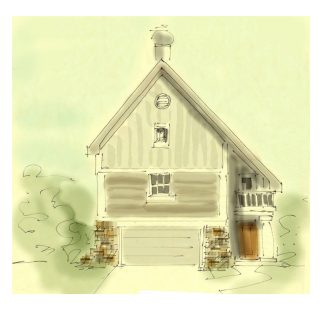
Garage Apartment House Plan
$800.00 Add to cart -
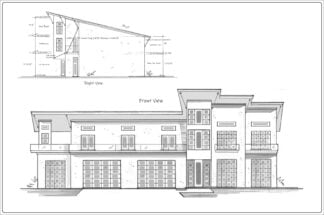
Industrial Style House Plan
$5,500.00 Add to cart -
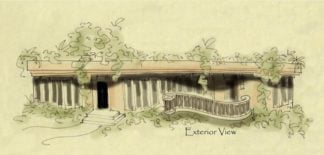
Narrow House Plan
Read more -
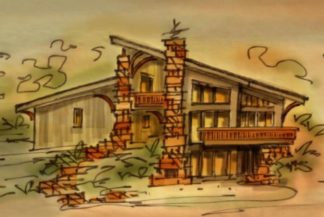
Organic House Plan
Read more -
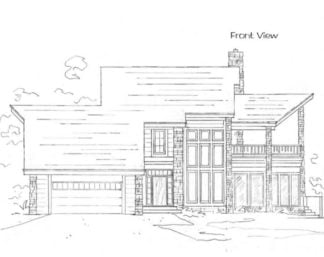
Timber Frame House Plan
$1,650.00 Add to cart -
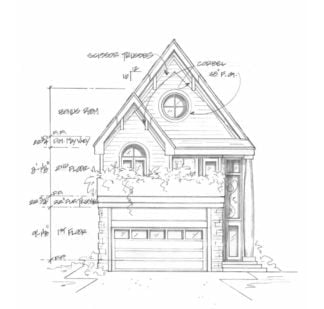
Traditional House Plan
$2,500.00 Add to cart -
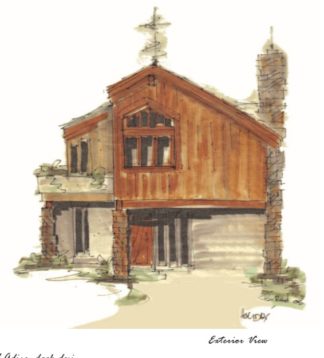
Two Story House Plan
$1,600.00 Add to cart -
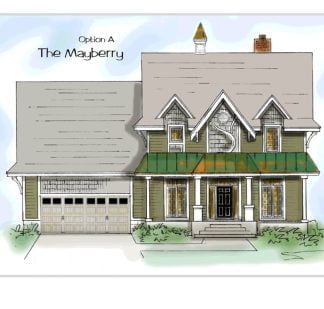
Victorian Home Plan
Read more
Showing all 22 results
