duplex house plans
Duplex house plans
Duplex house plans are two separate homes that connect to each other, without giving access. In most cases one side of each unit has a straight wall with no windows where connected
Duplexes are often referred to as town homes, and popular in most parts of the world due to the great cost savings. The two units are typically the same foot print, however, the more expensive homes may be different from each other, or even connect with a breezeway
Home owners sometimes build duplexes, living on one side, renting out the other as an investment
You’ll see a lot of duplex plans on my website, due their popularity. Builders like them because they’re fast to construct and faster to sell to investors
Have you ever lived in a duplex? I have, and I didn’t mind one bit. The two units were connected where the second and third bedroom was, and I never heard a peep from the neighbor
Showing all 15 results
-
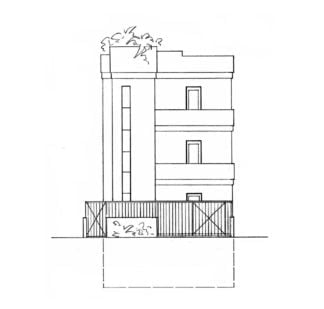
Apartment house plan
$5,500.00 Add to cart -
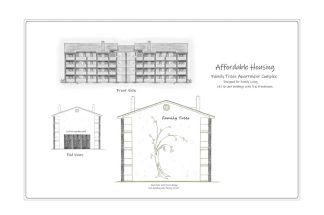
Builder Special House Plan
Read more -
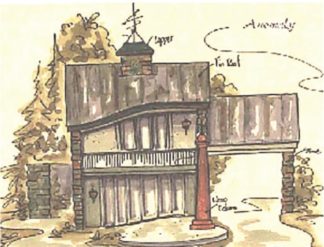
Bungalow House Plan
Read more -
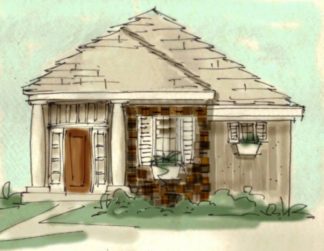
Cheap House Plan
Read more -
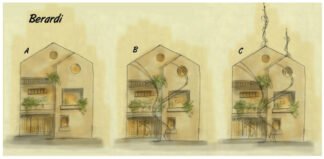
Condominium House Plan
Read more -
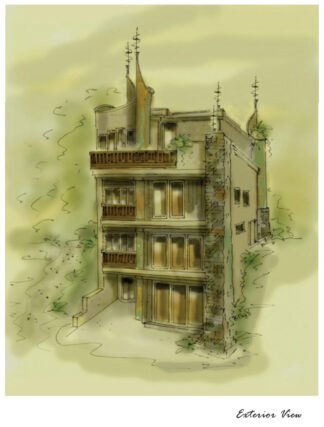
Lakeside House Plan
Read more -
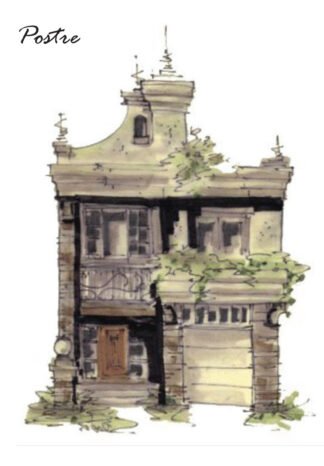
Narrow Home Design
Read more -
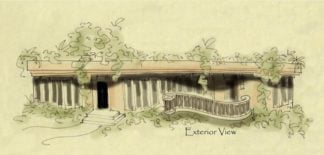
Narrow House Plan
Read more -
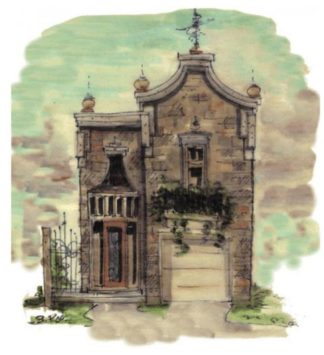
Narrow Lot House Plan
Read more -
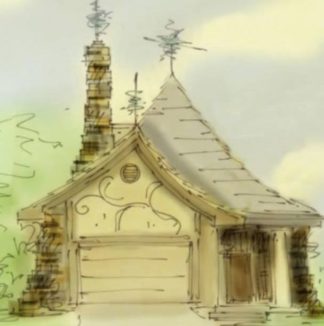
Scandinavian House Plan
Read more -
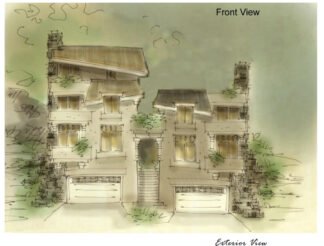
Town Home Plan
Read more -
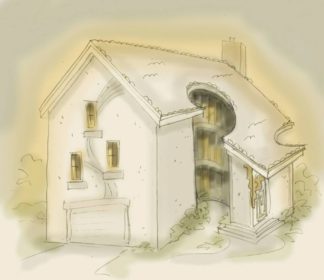
Tudor House Plan
Read more -
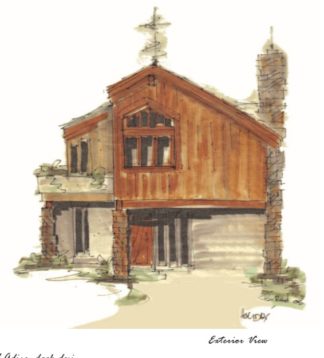
Two Story House Plan
Read more -
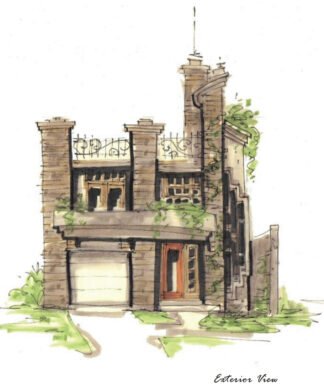
Unusual House Plan
Read more -
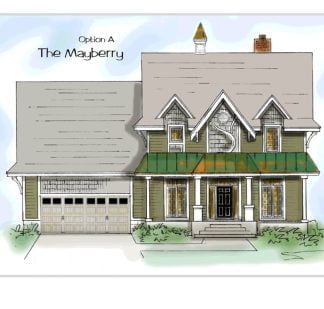
Victorian Home Plan
Read more
Showing all 15 results