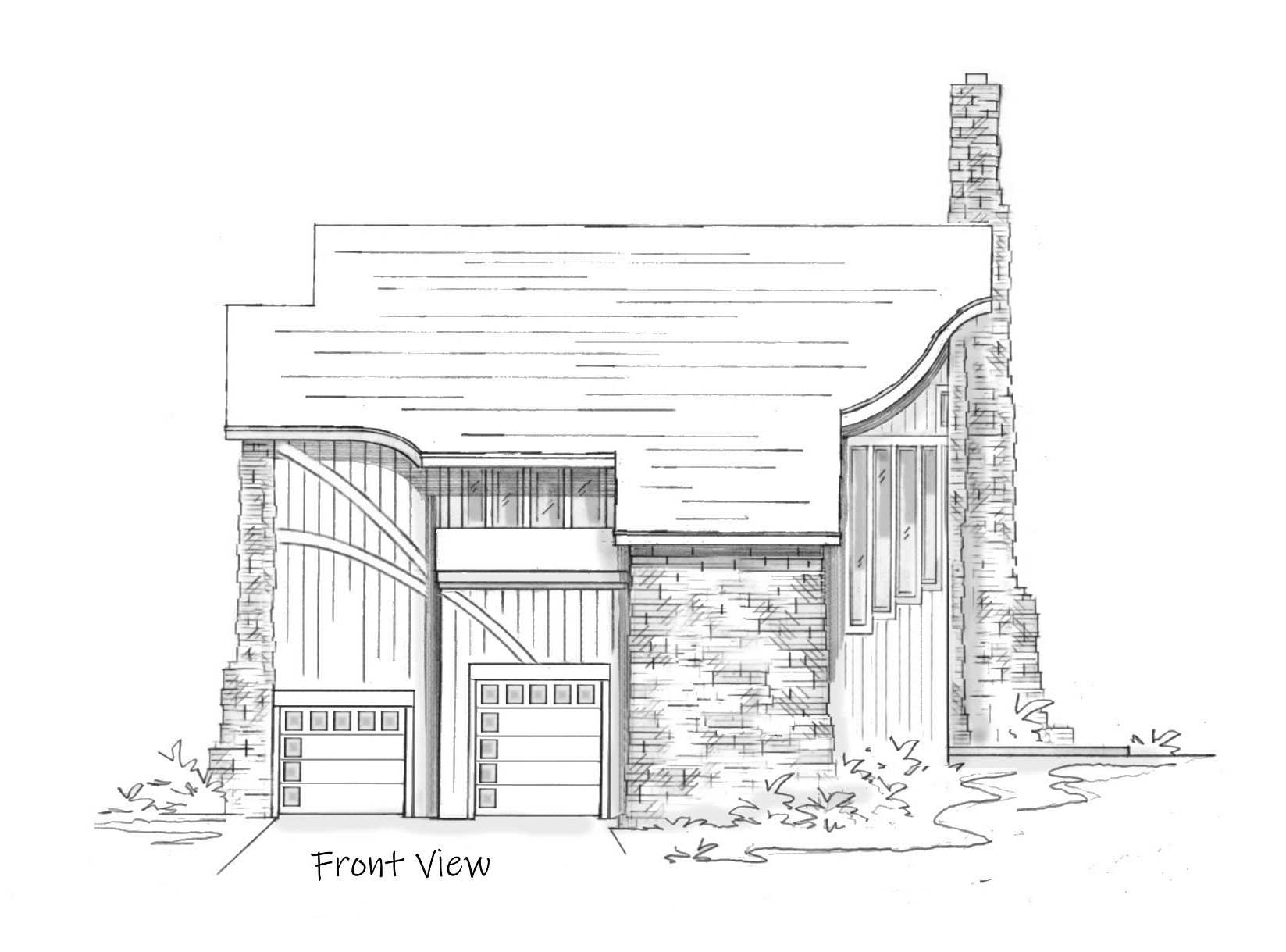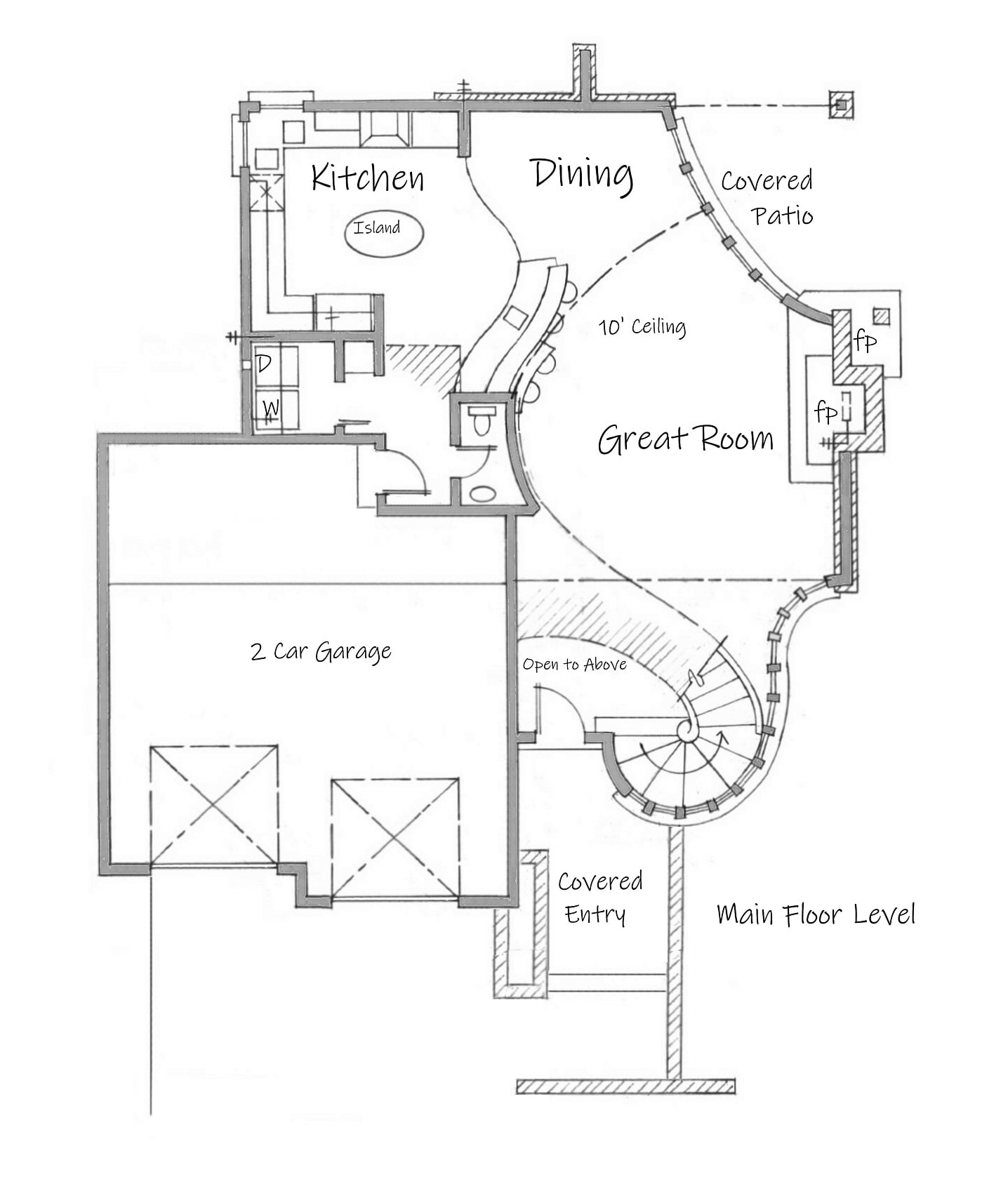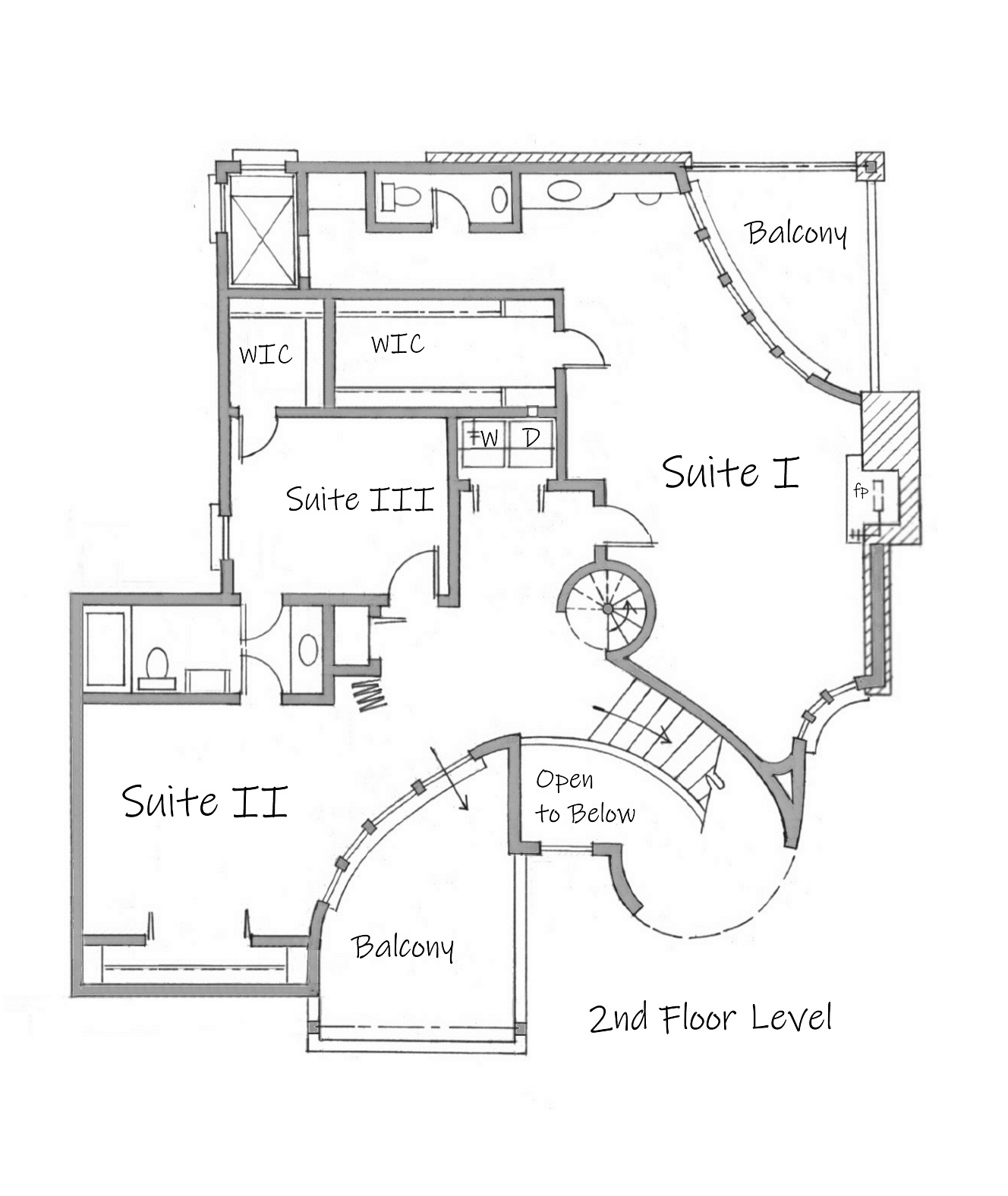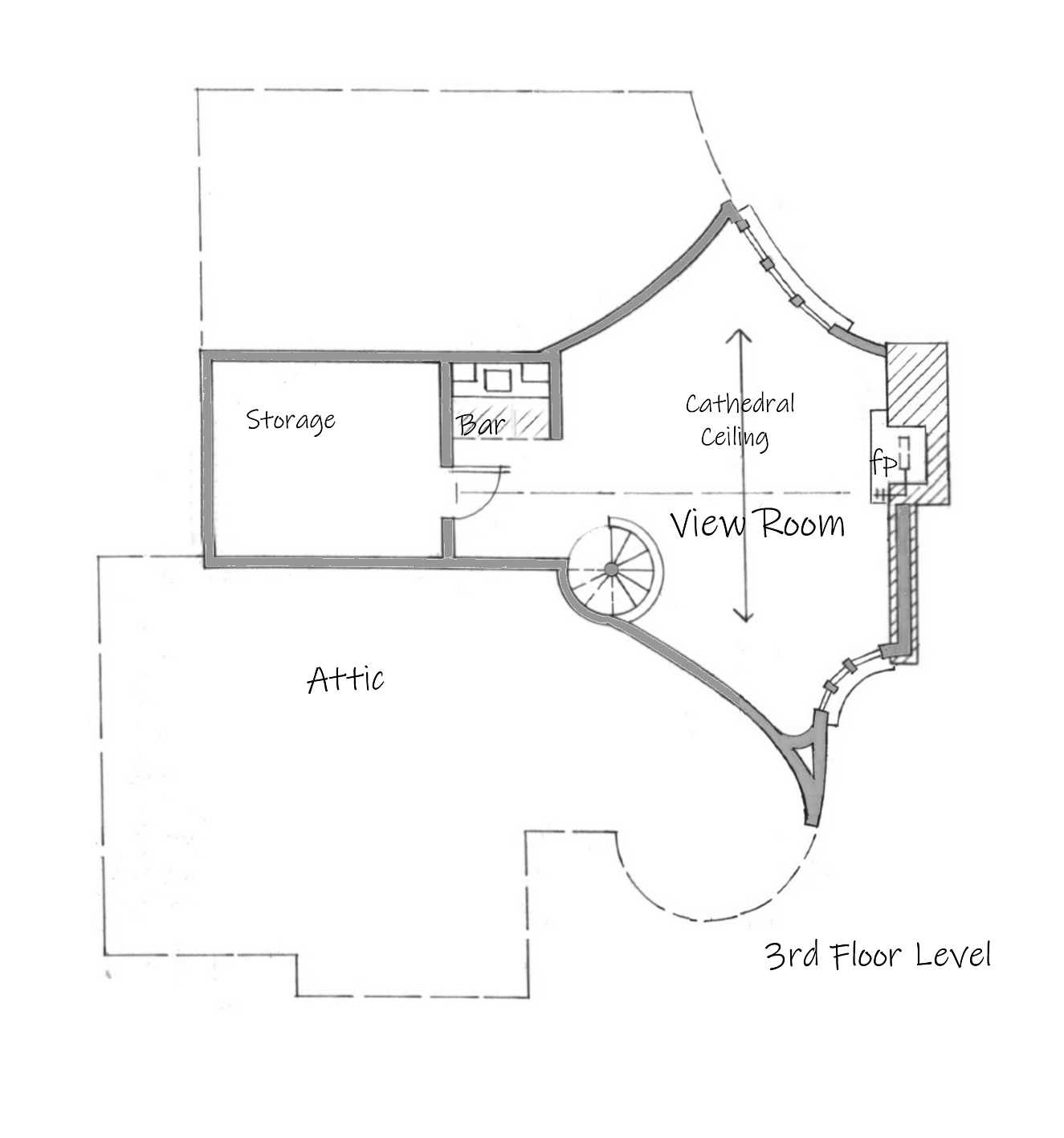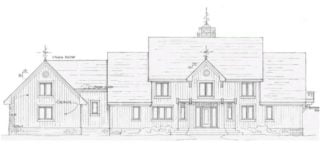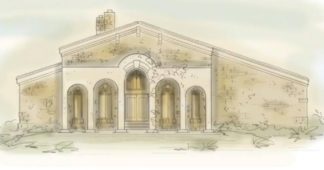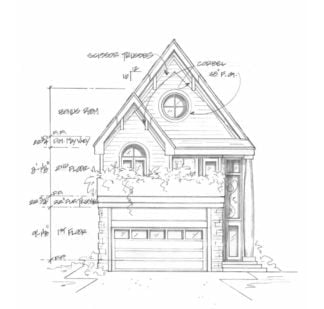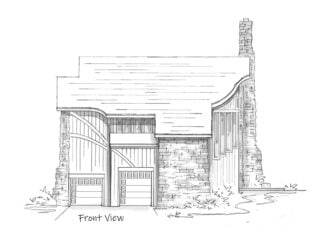Description
Unique house design
Unique house design has rugged quality with gorgeous curves. Enter the home by walking beneath the stairs and into the large great room. Curved walls have windows from one end to the other creating quite a view. Massive corner fireplace doubles as grill to covered veranda with court yard
We customize foundation plans for every individual stock plan sold
Simple roof structure with straight gable, and no reverse gables, or raised plate lines. Walls rise to meet the roof line, instead of the roof dropping to meet the wall, making for a less complicated, and more affordable build. The technique is one of the designer’s favorite methods of controlling cost. Roofing is typically the most expensive part of construction, and most cookie cutter designs rely on a complicated and costly roof to make up for a boring floor plan. Hip roof lines with steep slopes have been the fad for several years, however, Brenda never follows the housing trends. Simple doesn’t mean boring. The cuts in this roof line bring the design to life
Ten foot ceilings with exposed curved (false) beam which is optional, however it defines the space, repeating the pattern set by the curved walls. Curved bar seating five in large kitchen with space for dining table. As you see, the dining room is being used as a second sitting arrangement
Spa in private court yard with wall is optional, and may depend on the building site
European house plans
Elevator travels from first floor to third floor view room
Two car garage off laundry room
In some cities throughout the world, lots are small by comparison to the lots in the United States, however, they certainly know how to take advantage of the property they have. This home was built in Russia, where the snow falls, and lots of it. It’s important to have a steep roof in these parts, however, if you’re building in a region where there’s no snow, you might want to consider building this home with a roof top patio
The entrance is hidden behind a private wall to discourage the uninvited
Depending on the grade of the site you’re building on, this home could easily support a walk out lower level, or basement. We customize our stock plans to meet your needs for an additional fee
Adirondack house plans
Second floor has large master suite with curved walls and fireplace and sitting area. Large walk in closet off bathroom. Walk out to large balcony over veranda below. Suite two bi-fold doors for easy switch to from bedroom to den. Also has curved wall with balcony walk out to front, sharing a bath with suite three
Spiral stair case leads up to view room
Rustic house plans
View room has cathedral ceiling and curved walls of glass. Fireplace and wet bar with optional storage closet or possibly bathroom if view is to double as guest suite or simply for convenience
2800 SF
Consider building a custom home design
All rights reserved
Author: Brenda Rand
