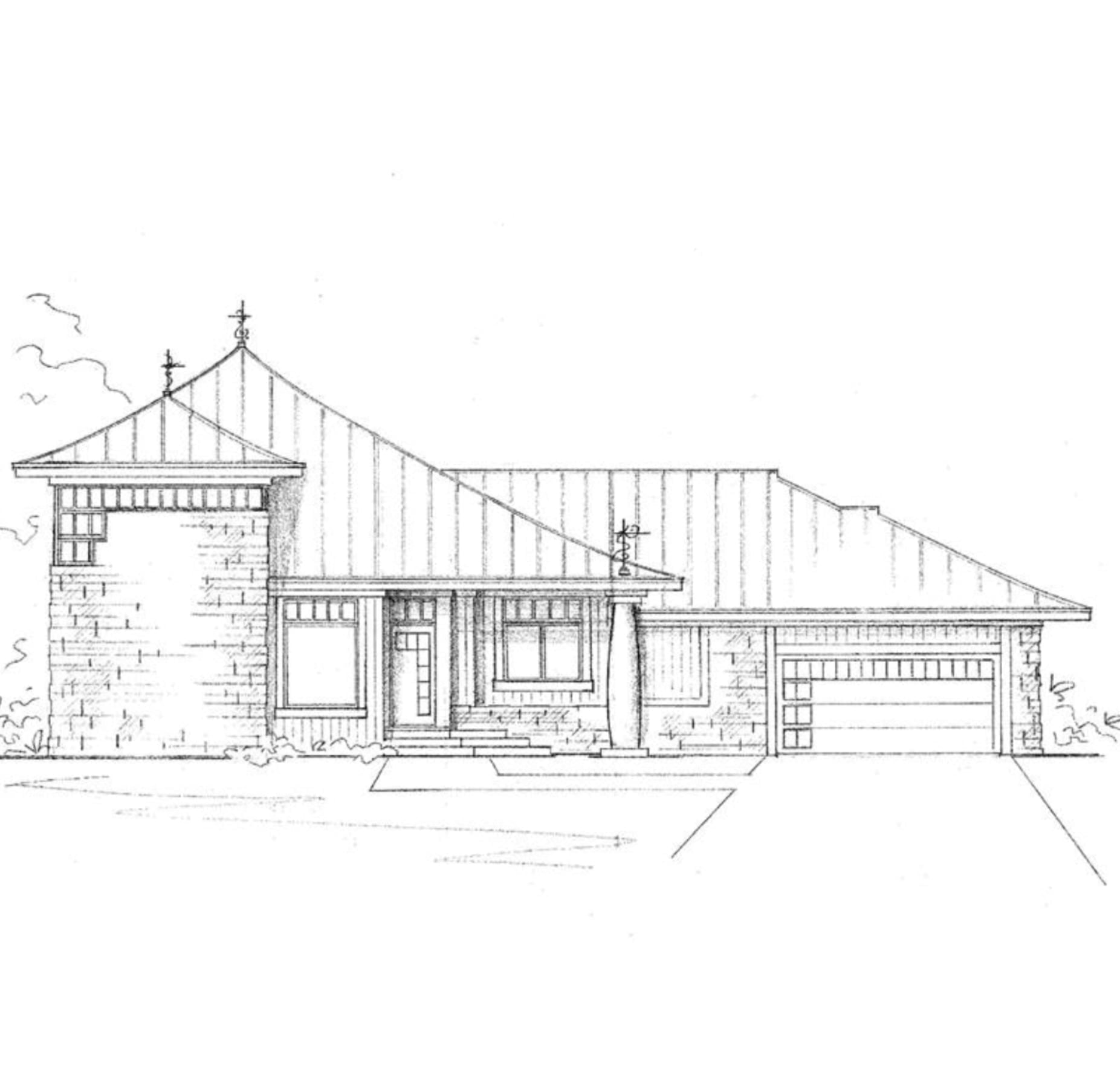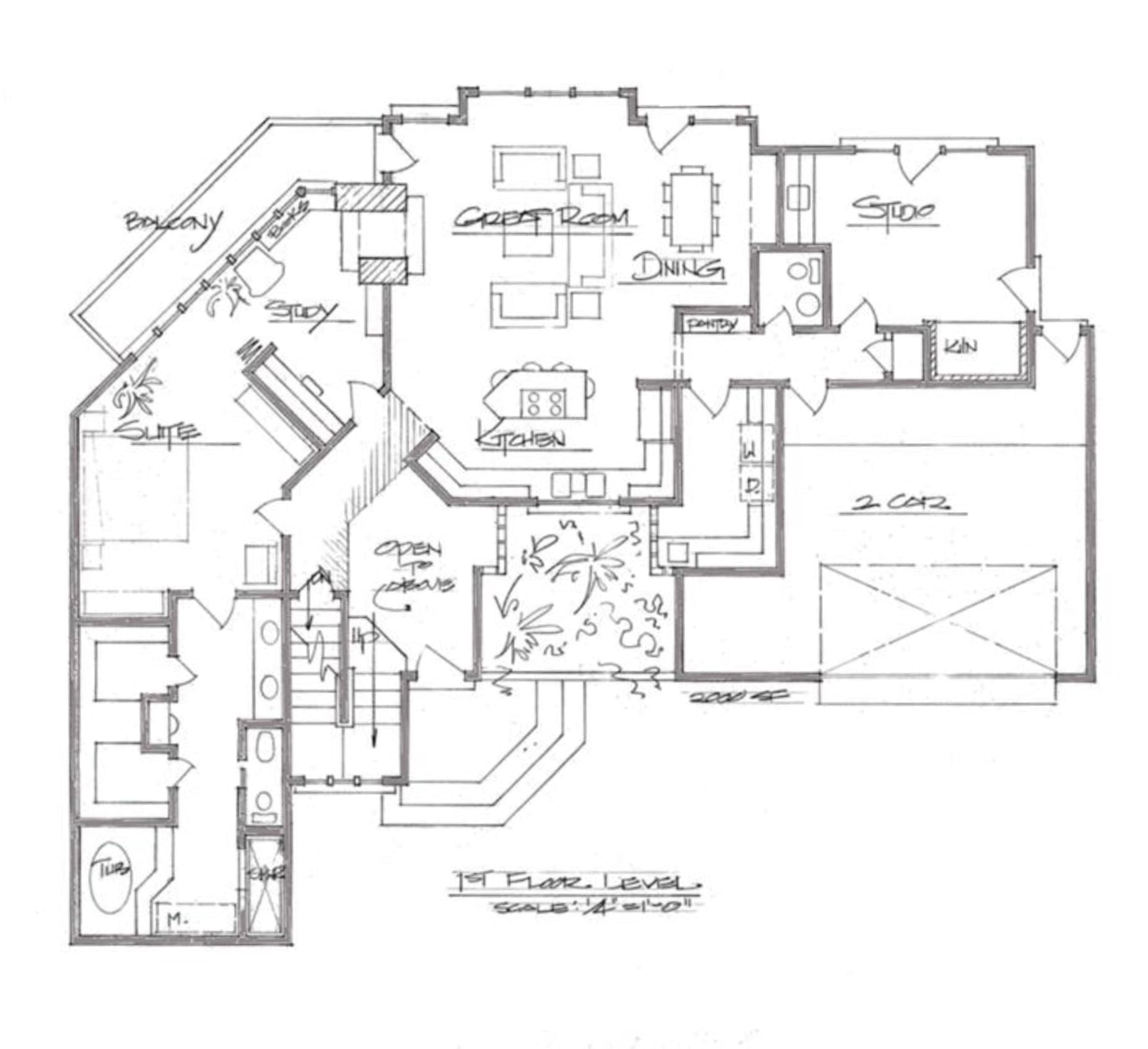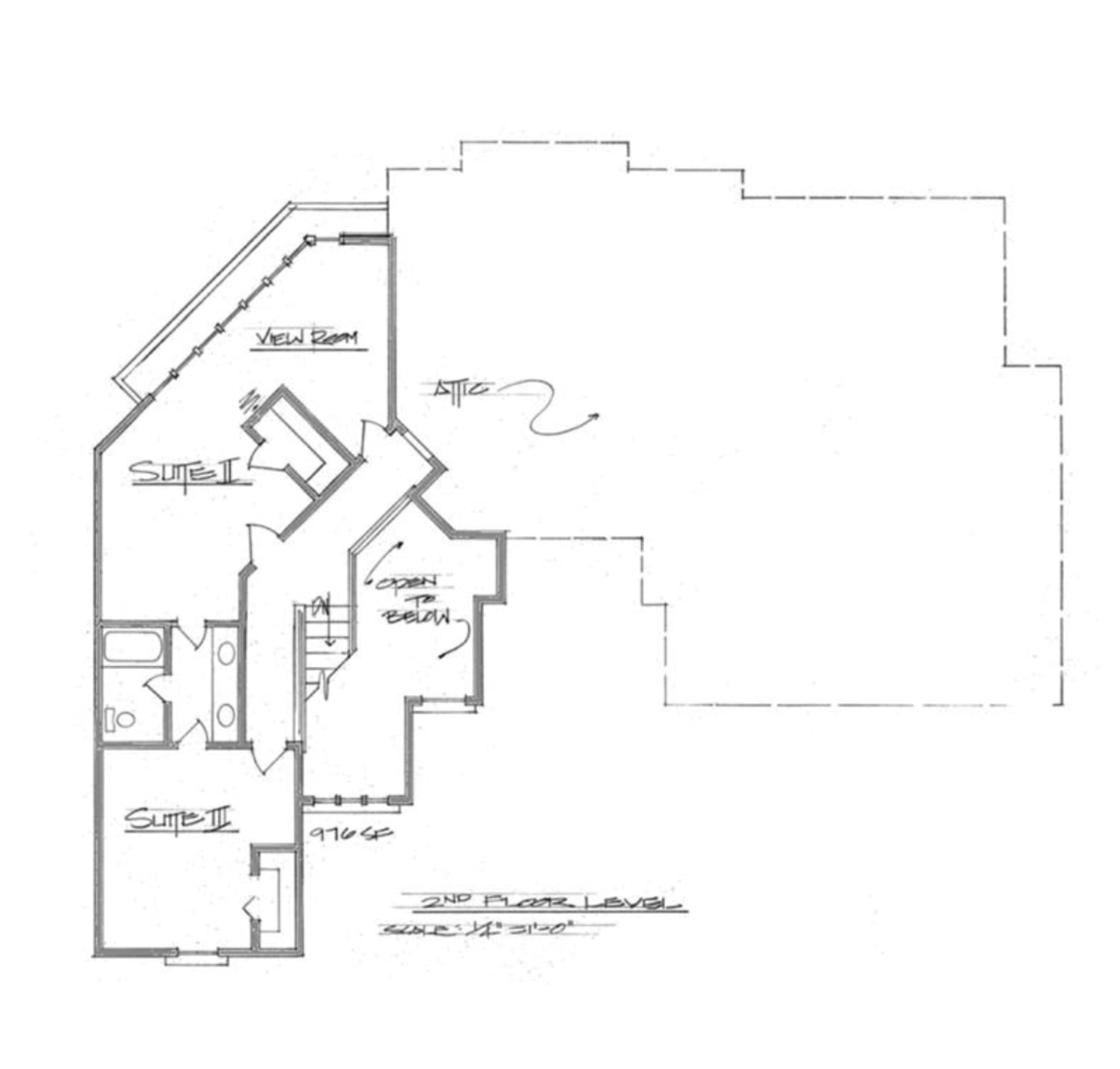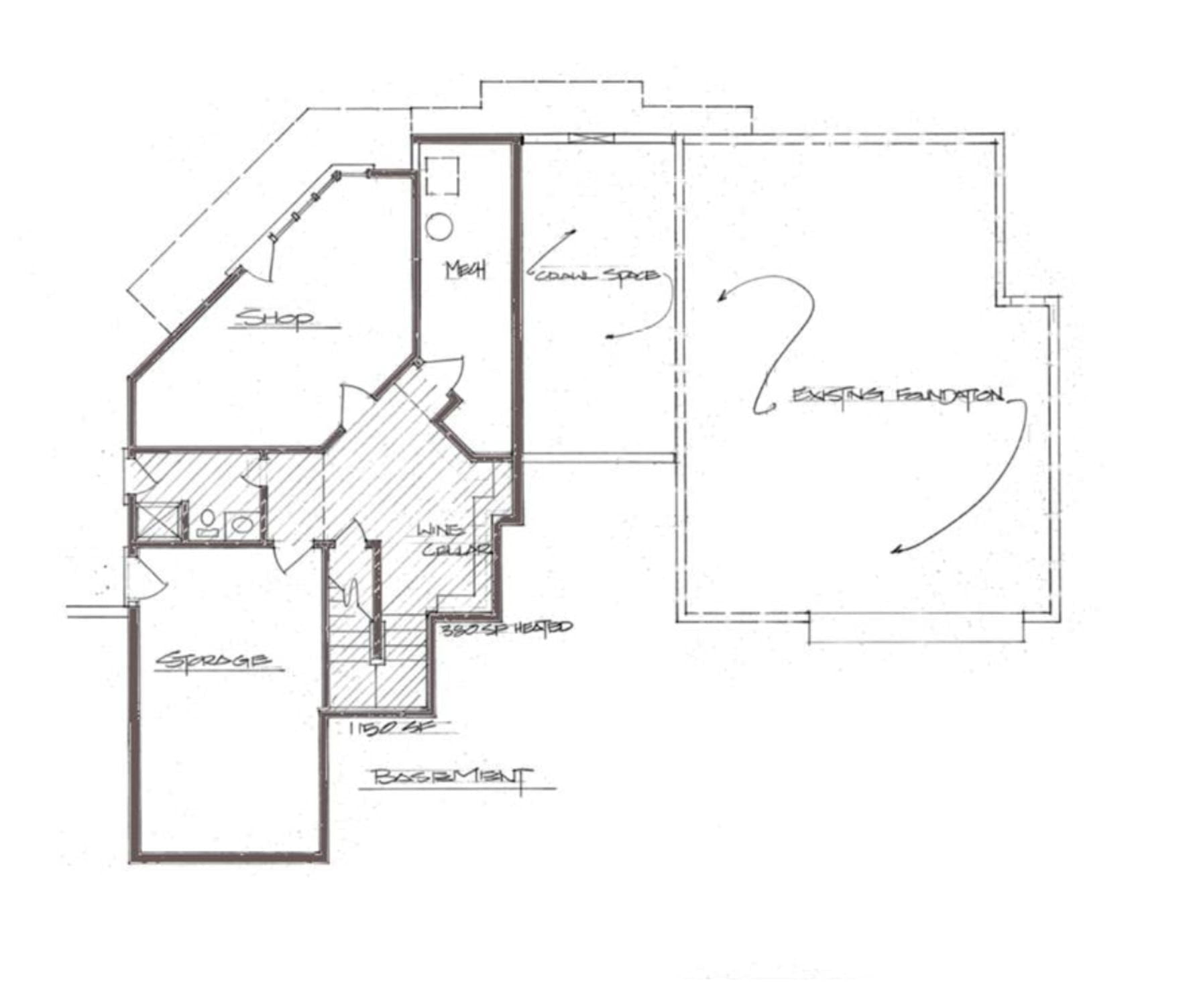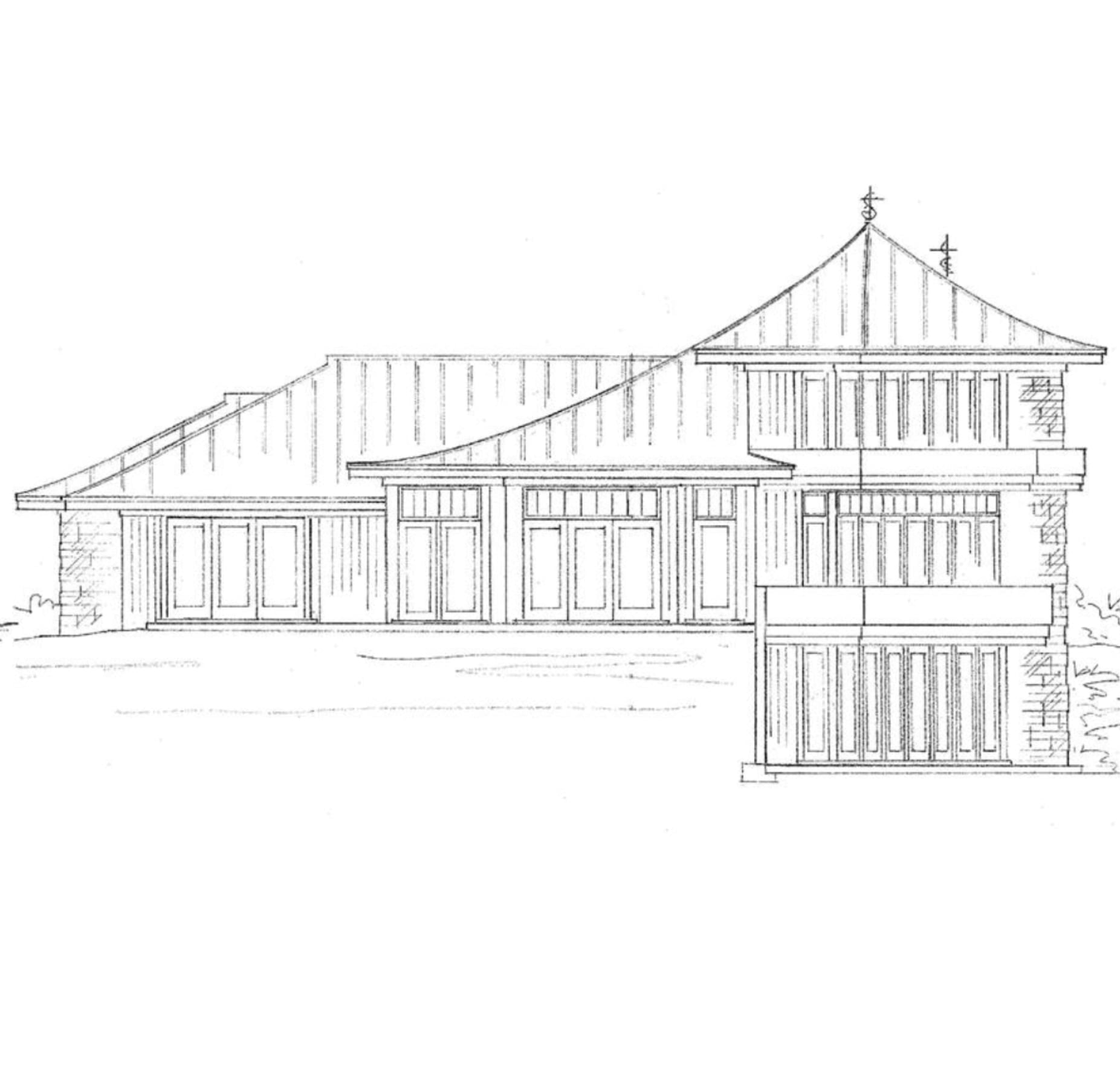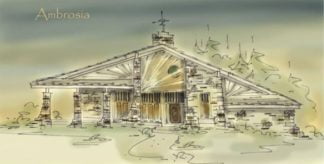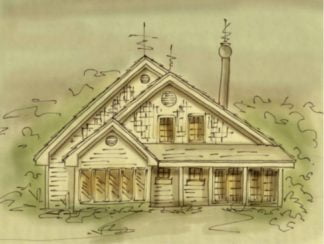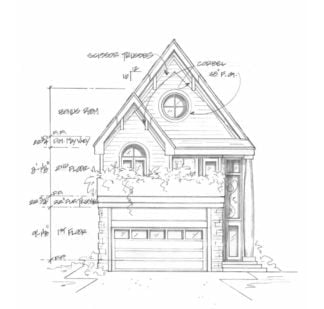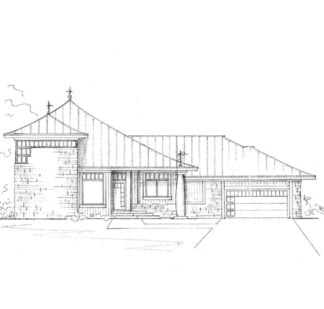Description
U Shaped House Plan
U shaped house plan offers a casual and open floor plan with several great features. The alcove created by the plan’s shape creates a cozy area for a garden or patio, with the kitchen window overlooking the private space. Shop is located just off the garage, however, this is a great space for a guest room. Laundry room is generous in size, and also gets a view of the alcove. Master suite shares two sided fireplace with great room, and offers room for a sitting area. Master bath has his and hers closets with separate tub and show
The forty five degree angles give this simple floor plan a unique look and feel
Two car garage with storage space
Elegant house plans
This home began as a room addition, however, the plans have been modified for new construction
Large and formal foyer has clear story open to the landing above with a view into the alcove
Second floor has a few surprises in store with one bedroom open to a sitting room overlooking a view. No view? No problem, maybe you’d prefer this space as another bedroom, turning the three bedroom home into a four bedroom. Let’s not forget the optional lower level. Wine cellar at the foot of the stairs is also considered as a storm shelter or safe place. Lower level space could be used for additional bedrooms, a den, or storage, and if the budget allows, the lower level could equal the square footage above. Lower level bathroom could be shared between two bedrooms, however, it’s original purpose is to accommodate swimmers
Asian house plans
The exterior style may not be your preference, and if that’s the case, we’ll be glad to create an exterior style that suits you. The floor plan easily adapts to other styles
Belled eves give an otherwise simple roof line some flare, however, it’s the glass treatment that sets this plan apart from the rest. Full stone on the exterior with some siding in the rear, where three levels are shown depending on the slope of the lot you’re building on
4200 SF
Master suite on main level with two bedrooms upstairs. Optional basement or walkout lower level
Consider building a custom home design
All rights reserved
Author: Brenda Rand
