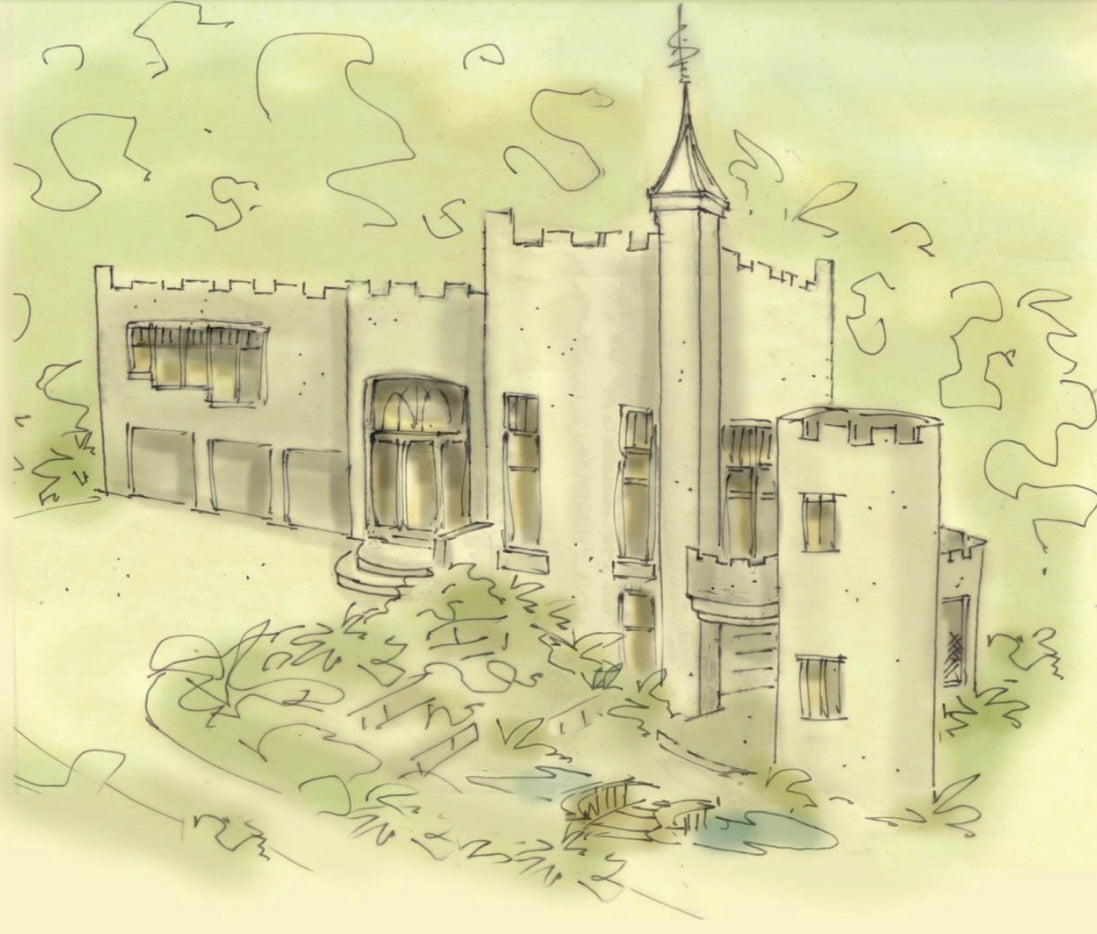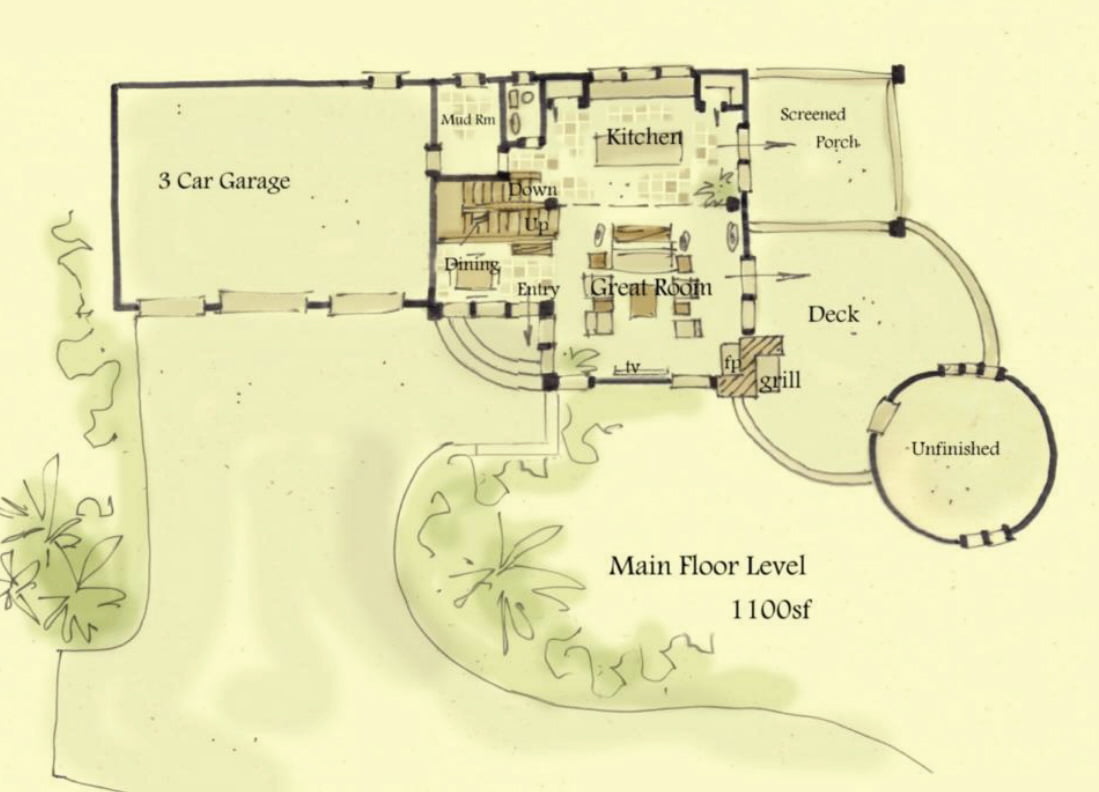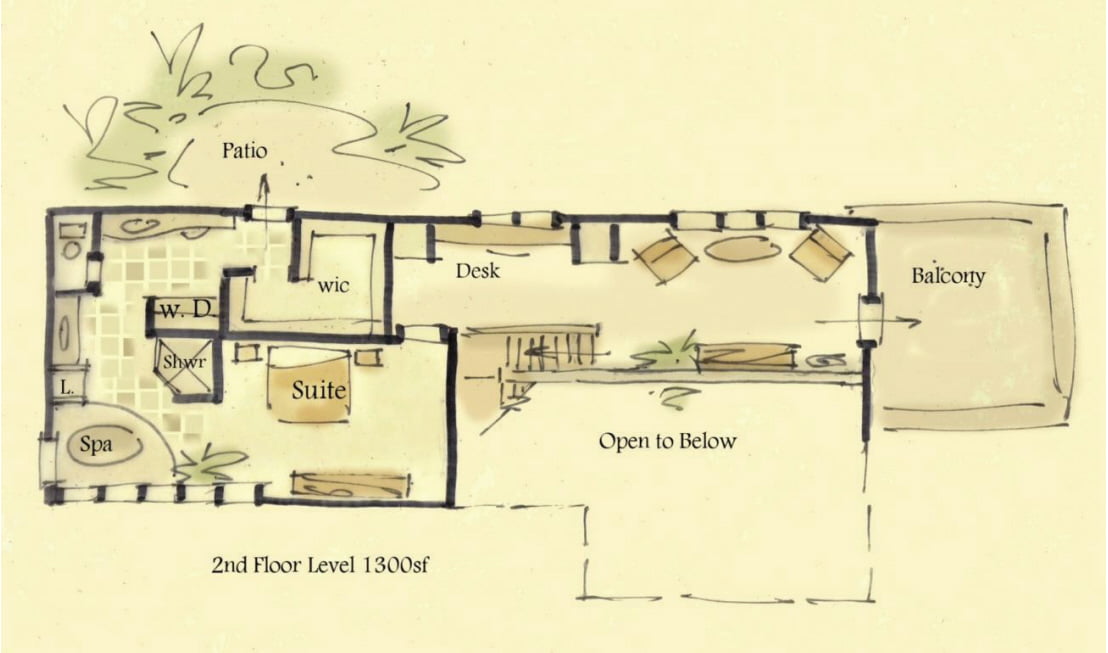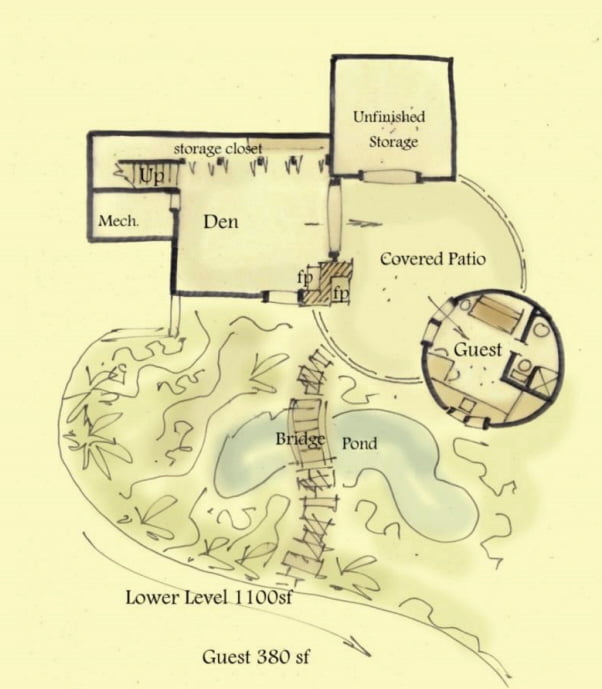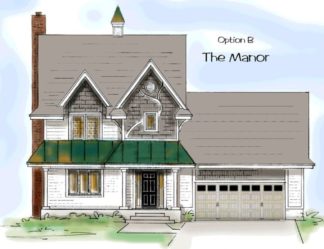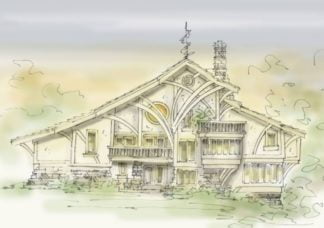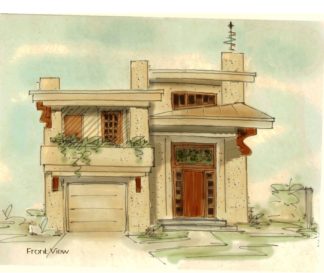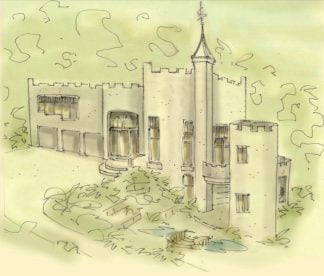Description
Small Castle Home Plan with turret
Small castle home plan looks like a fortress with it’s staggered roof heights, sitting on the hilltop, however, it’s a relatively small home at twenty five hundred square feet. Open floor plan on main living level is simple, yet spacious.
Step out to the screened porch or out to the round patio connecting to the turret. Two story turret could stretch to a third level, offering three additional spaces. Original plan shows a guest suite at the lower level, with the main level being unfinished, although, this space would make a delightful studio or office. Have it your way
Three car garage
Affordable to build, the structure is free of unnecessary beams, and interior load bearing walls. The narrow spans control cost of floor and roof trusses
Exterior walls rise just over the rooftop, hiding a sloped roof, however, if you’re in a warm weather region, and codes allow, consider a roof top patio
Crenals or battlements top off the castle look, although they add to the building cost, they may not be necessary to capture the fortress style
Stucco exterior finish offering full masonry fire rating
Plans can adapt to insulated concrete forms, interlocking brick or standard stick frame construction methods
Fortress house plans
2500 square feet heated and cooled
Second floor level has beautiful loft open to the great room below. The loft walks out to balcony over looking the patio below. One bedroom home plan is unusual, however, the lower level could easily be modified to support a second or even third bedroom. Master suite has amazing bathroom layout with hot tub. Washer and dryer is located in the vanity room, although there’s plenty of space for a utility room on the main level
One bedroom house plan with potential for two or three,
Fantasy house plans
Massive corner fireplace is two sided with interior and exterior use at both lower and main level
Consider building a custom home design
All rights reserved
Author: Brenda Rand
