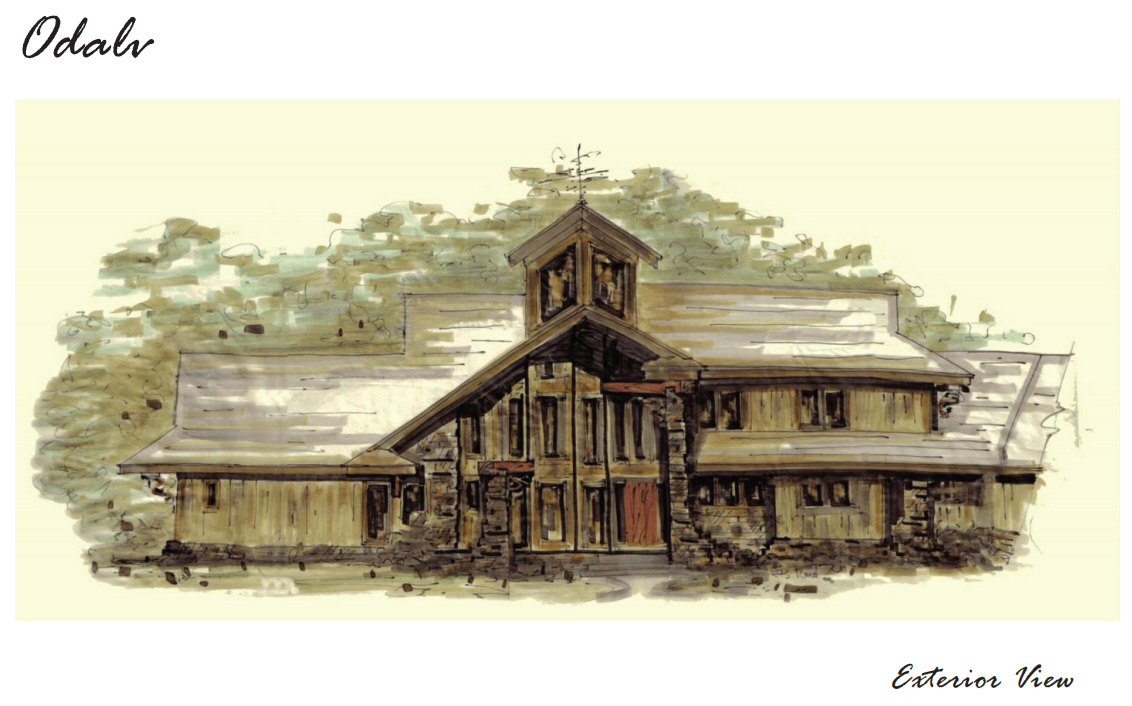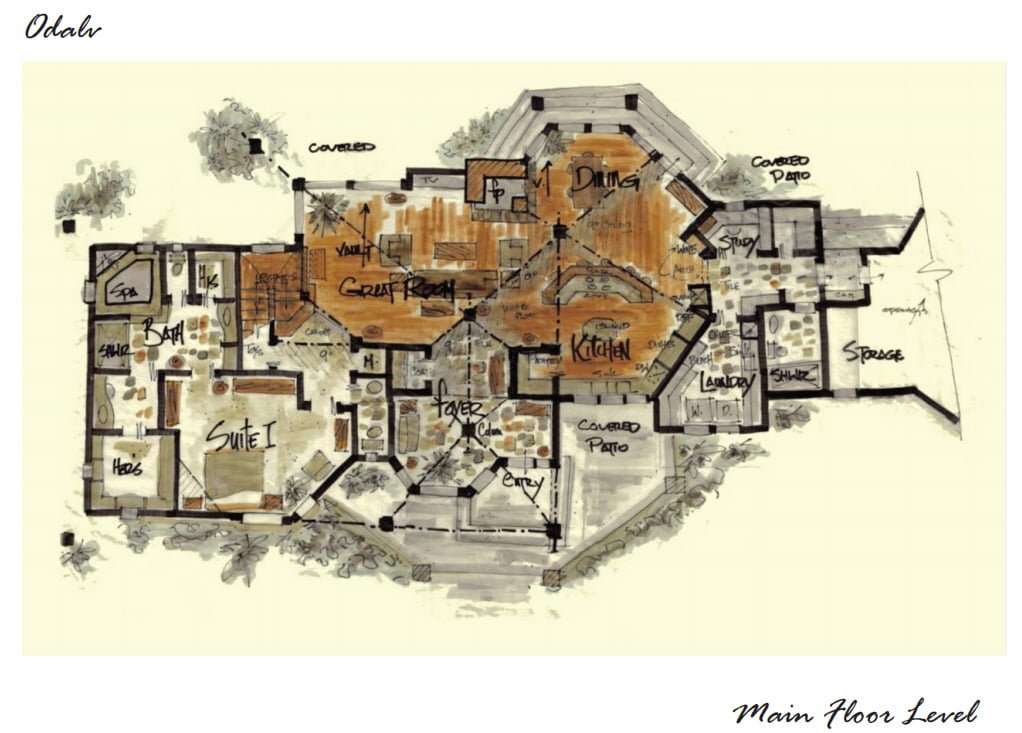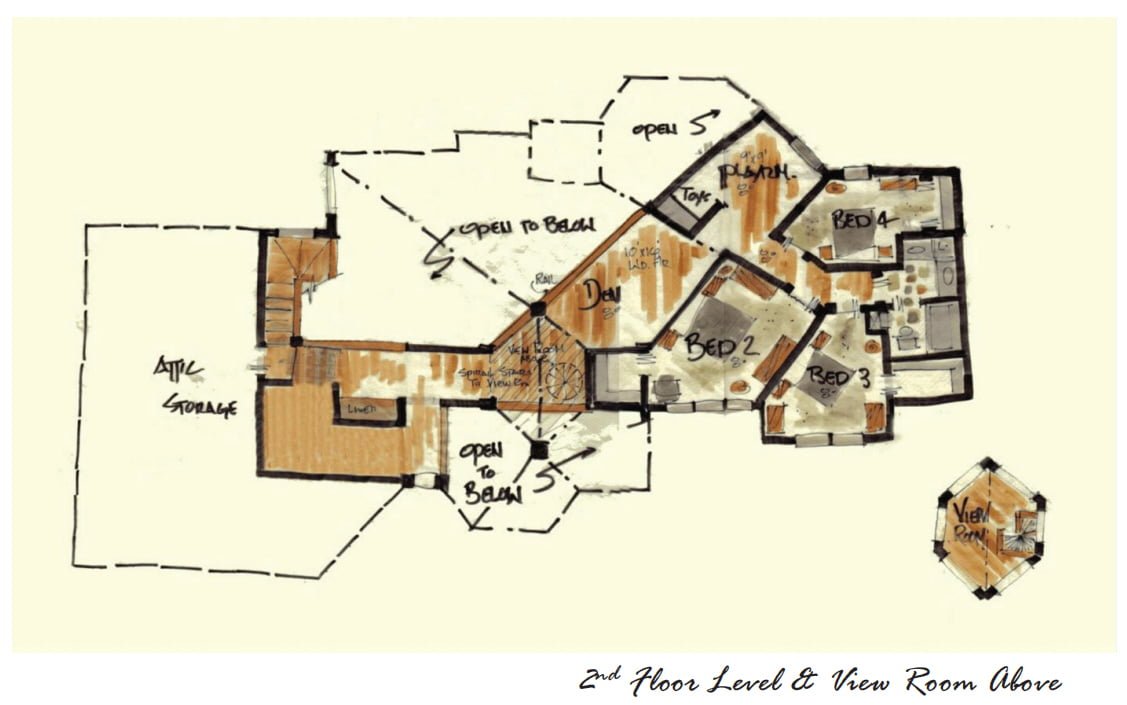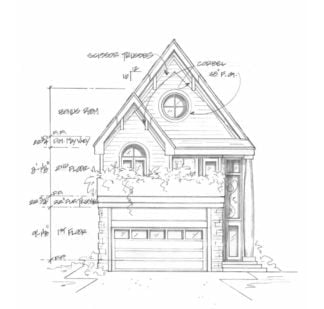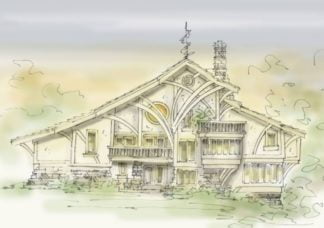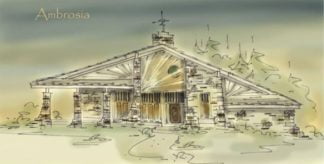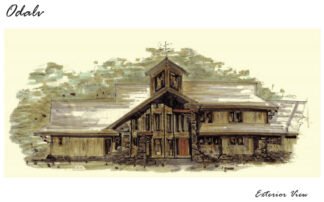Description
Rugged house plan
Rugged house plan has exposed beams this cathedral ceiling that rises over the second floor above. Portion of great room and dining is open to loft above, showing off the gorgeous ceiling. Designed for a logger, his home had to portray the right image, heavy wood trim inside and out. Open living area with large raised bar seating six. Corner glass in great room brings in the view of the timber country. Load of storage closets tucked in here and there at each level
Three car garage placed at angle not shown
Large master suite with big hot tub with his and hers vanities and walk in closets. Powder room off stairwell hallway with full bath and large laundry room off garage with small study nook. Covered patio out back each side of dining. Covered patio off entry, as the sun rises on one side and sets on the other
Rustic house plans
Upstairs, follow the long landing that exposes the living area below. On your way to the children’s suites, you’ll see a spiral staircase that leads up to the view room. When you live in the mountains, you want to see them from every perspective. Den is open to below, however, the playroom is enclosed, in a futile effort to cut down on the noise. Three bedrooms around the corner share a large compartmental bathroom
Ranch house plans
Rugged house plan
Exterior is made up of stone wrap and vertical wood siding. Entry has cathedral ceiling with a beams and lots of glass. Roof is Scottish hip with full two story on one side of the home. Attic storage over master suite and garage area
This is a true Adirondack home design
4000 SF
Consider building a custom home design
All rights reserved
Author: Brenda Rand
