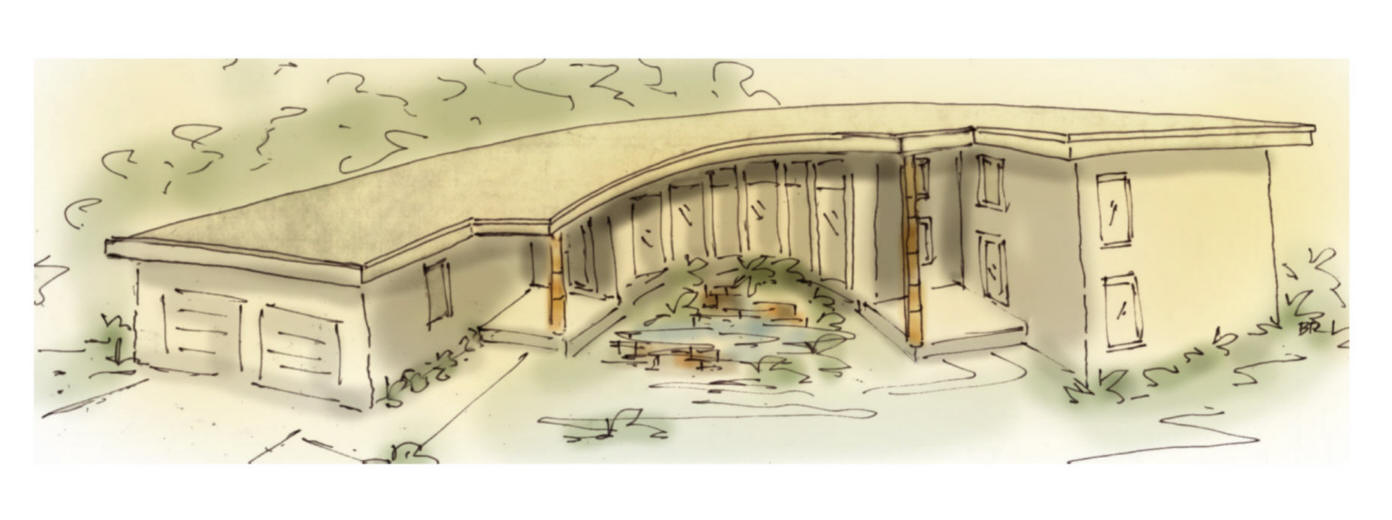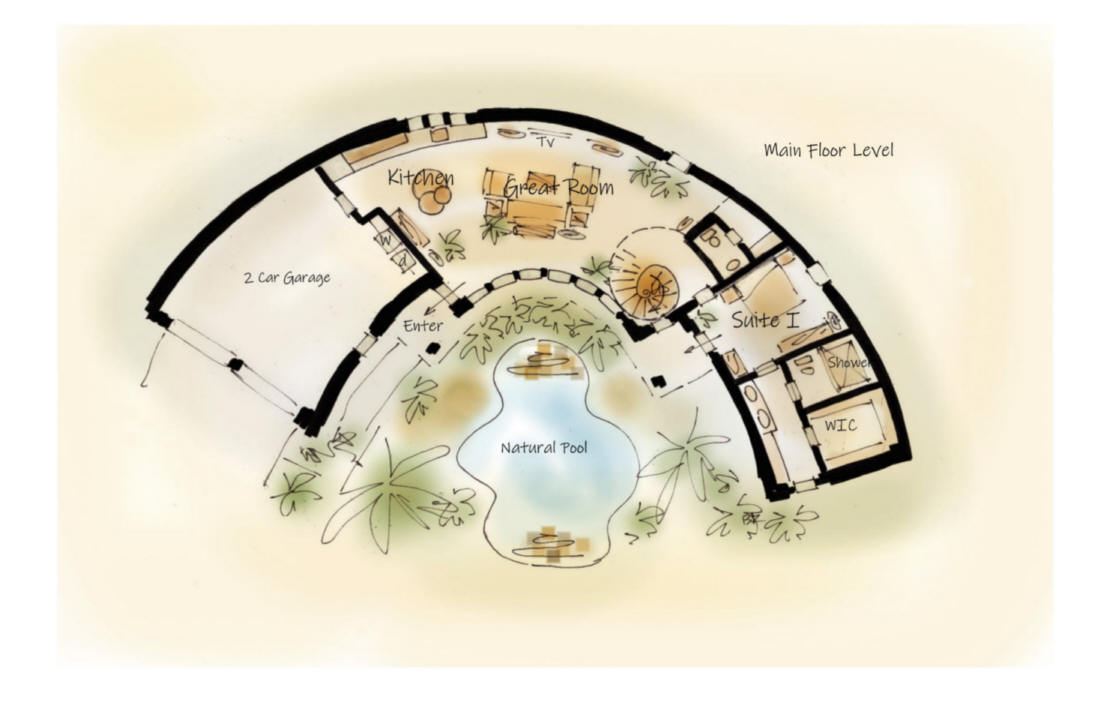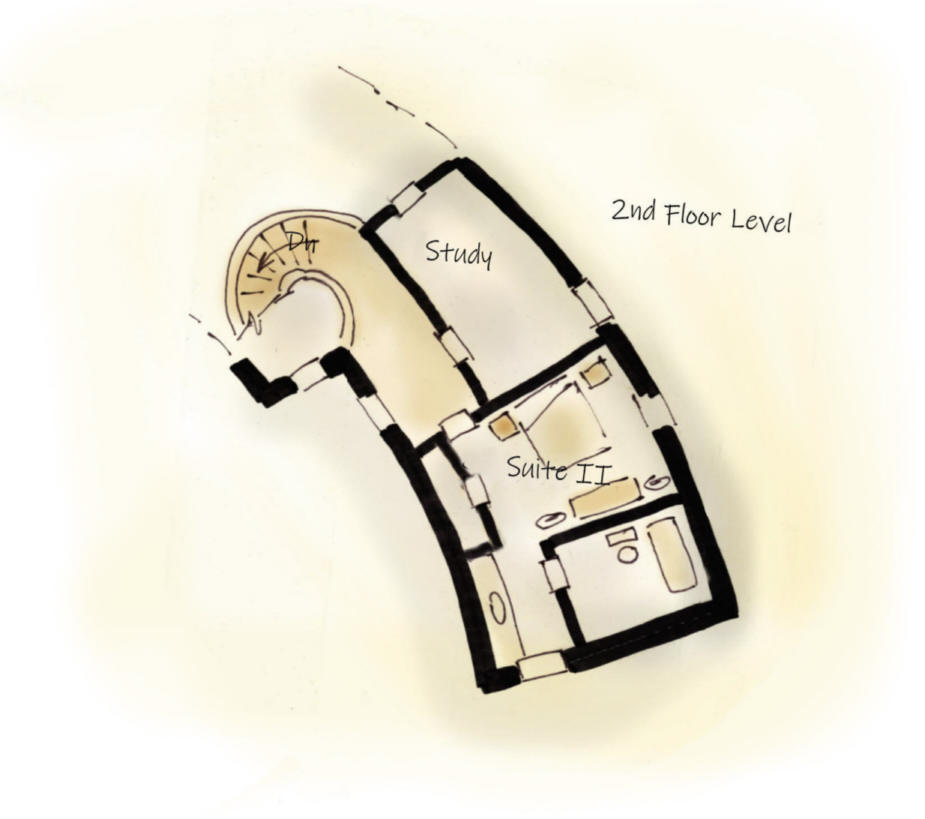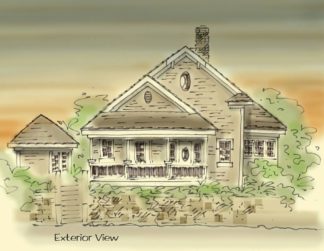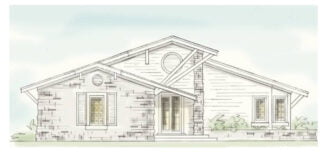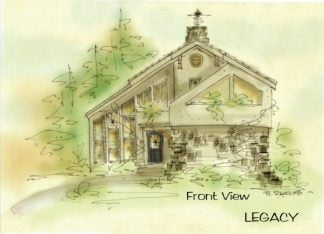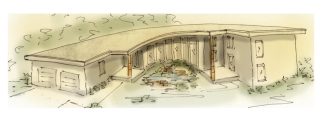Description
Round Home Plan makes a clean sweep
Round home plan is two stories at one end, sloping down and around to end up as a one story at the other end. Simple, yet makes a powerful impact. The interior ceiling slopes along with the roof, making for a dramatic effect inside and out
The inside of the curve is all glass, overlooking a natural pool with a water fountain. The outside of the curve has very little glass, as it was designed to insulate from Jamaica’s intense sun
Contemporary house plans
2000 SF cooled
Passive cooling will keep this home comfortable throughout the year, costing the homeowner a few dollars to operate a fan. The pipes travel beneath the home, cooling the hot air as it’s pulled up and out of the home with an attic fan
Master suite walks out to pool for a midnight swim
The stairs curl up and around to a second bedroom and bath, as well as a study
Tropical house plans
Two car garage with laundry
Thickened walls show either straw bale or earth bag building system
Can’t find what you’re looking for? Consider a custom home design
All rights reserved
Author: Brenda Rand
