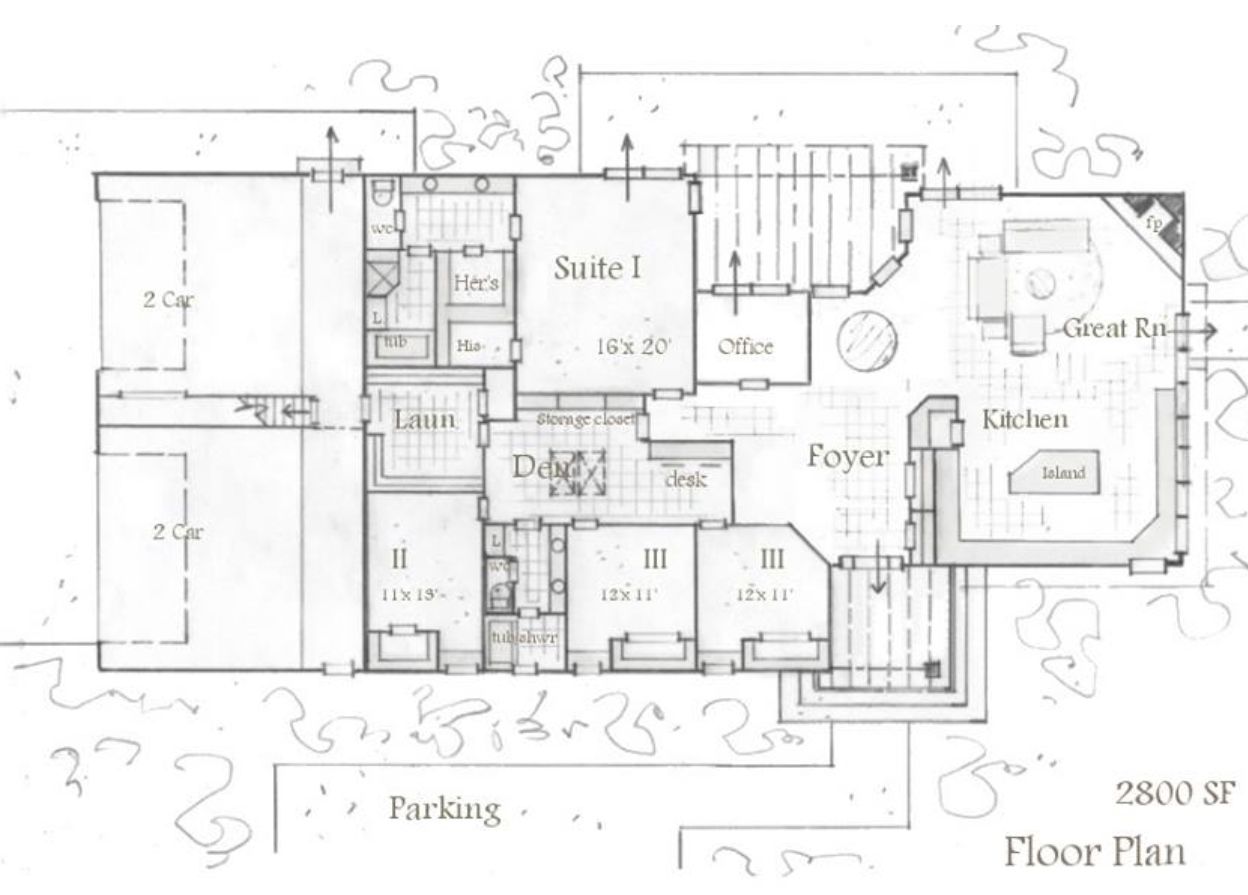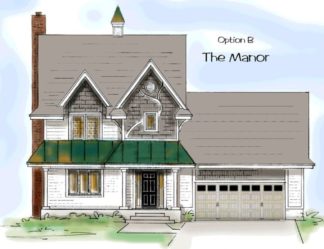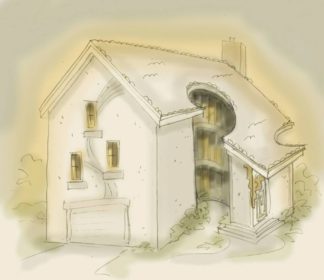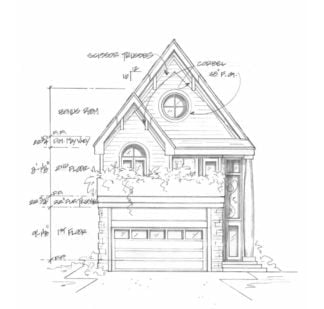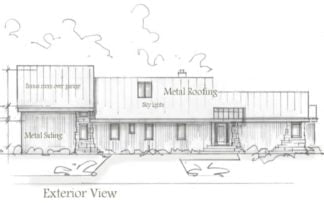Description
Ranch house plan with metal siding and roofing
Ranch house plan has is a simple build, designed for country living, be it a ranch, a farm or an acre tract. Straight gable run keeps the cost low, however, the broad width of the house allows for plenty of attic storage or a bonus room. If you want the added space, I can finish the second floor plan according to your taste. If you the space isn’t needed, and you’re on a budget, let’s lower the roof pitch, which will save more than a few dollars
Farm house plans
Double two car garages are separated by stairs leading up. Did I say two, double garages? Yes I did
Exposed rafters cover the front entry and back porch, sheltering, but not shading the porches, and adding a rustic look. We don’t call it veranda on the farm. Enter a large foyer with space for a sitting arrangement and double coat closets. A small office shares walkout to the patio. Open living arranged with a really big kitchen, pantry and large island. The corner fireplace is burns real wood
Inverted bay window in great room gives a little pizazz to otherwise plain Jane, but what she’s lacking in features, she makes up for with practicality, which the design unique
Country house plans
Suites two, three and four share a compartmental bathroom off the den, which has built in storage and desk with double skylights. Double seems to be the key word with this plan. Master suite generous in size with corner windows, used in the kitchen and great room too. Double closets and vanity with separate tub and shower, make this home livable. The laundry / mud room is spacious for the plan size
This home was built for the long haul with quality materials
Ranch house plan
2800 SF
Consider building a custom home design
All rights reserved
Author: Brenda Rand

