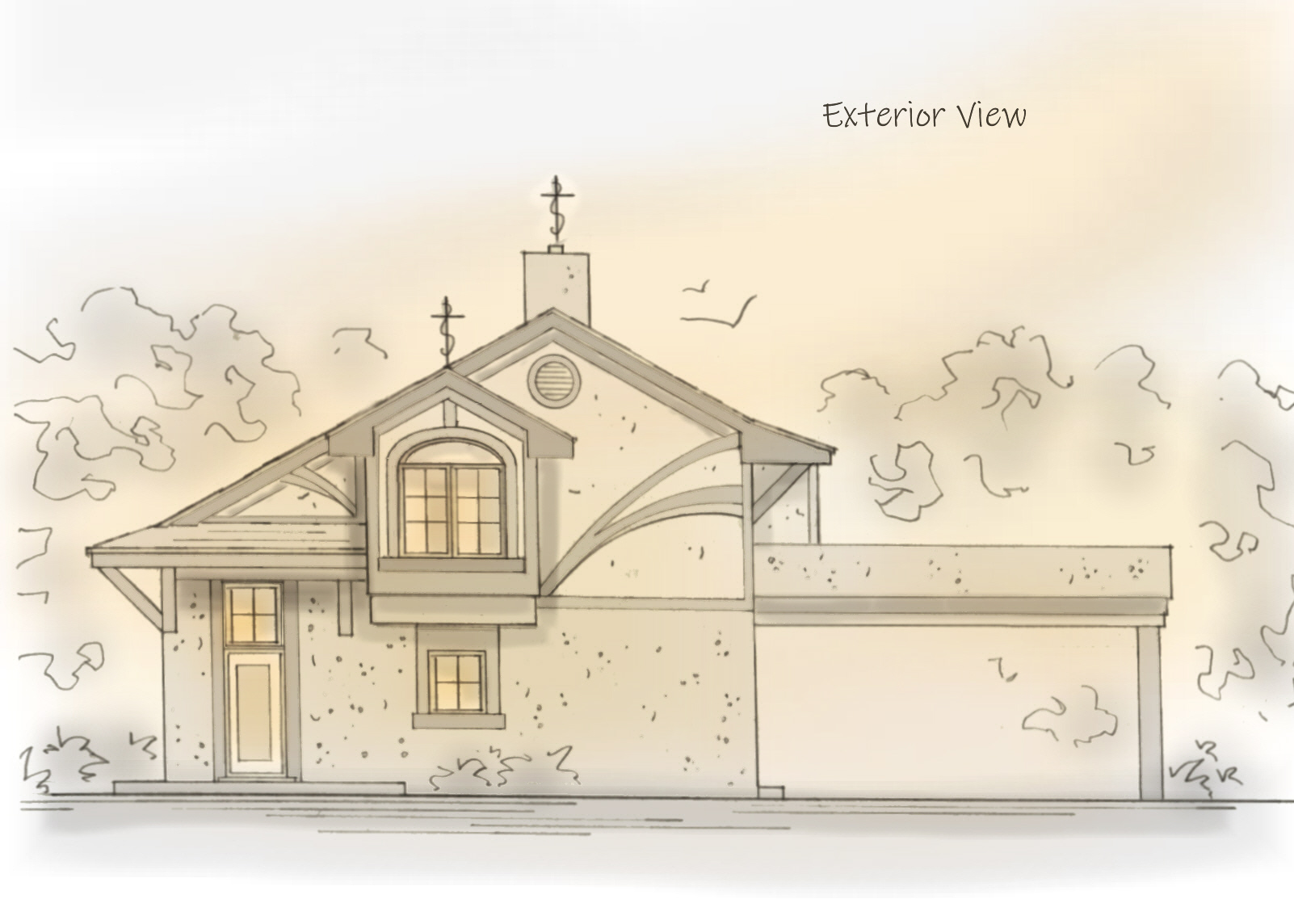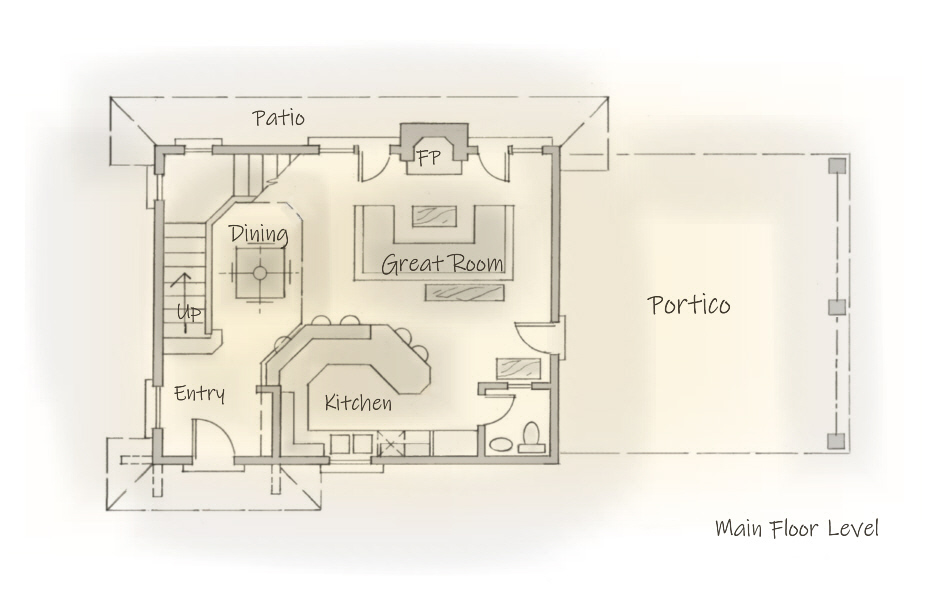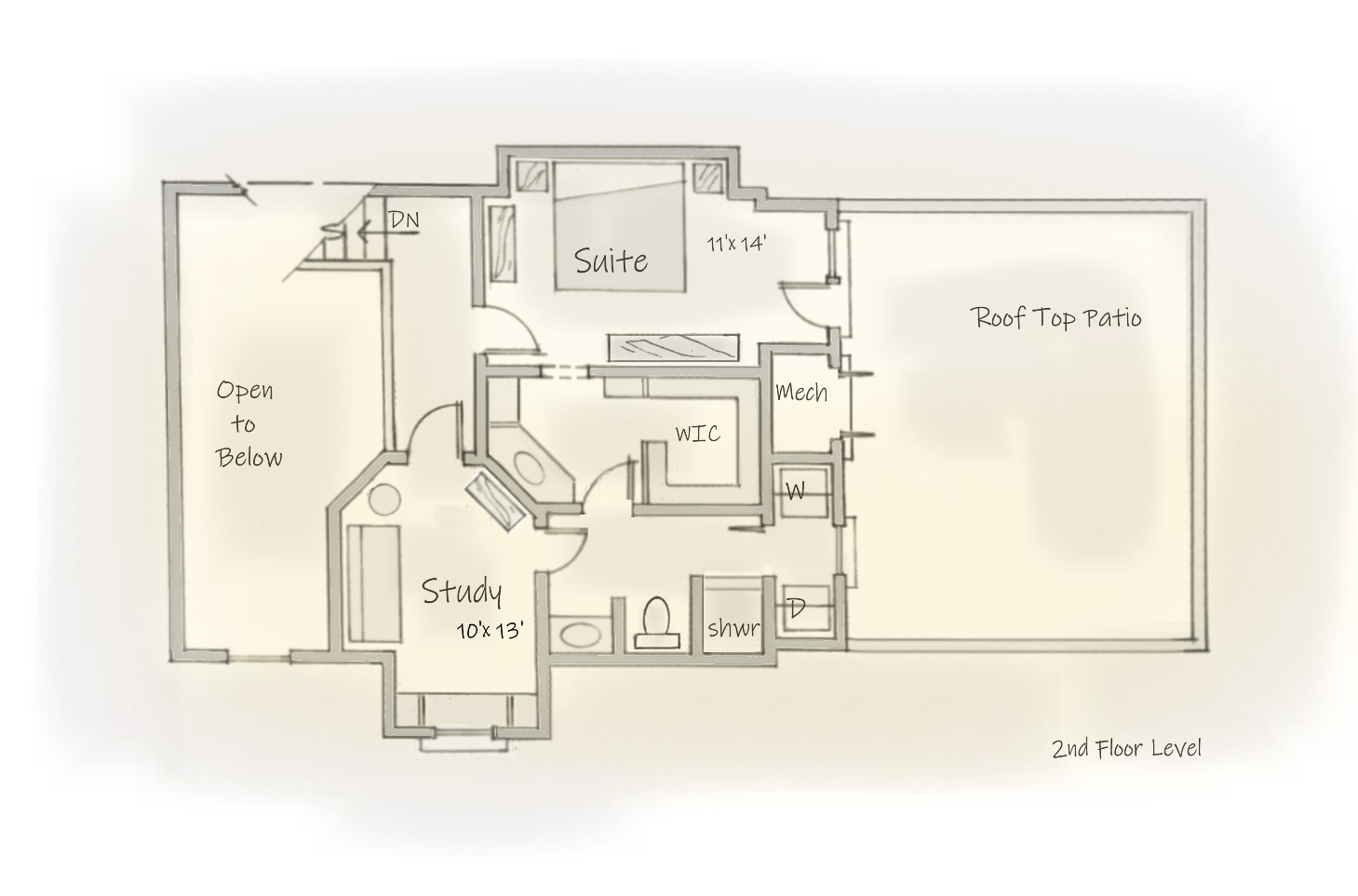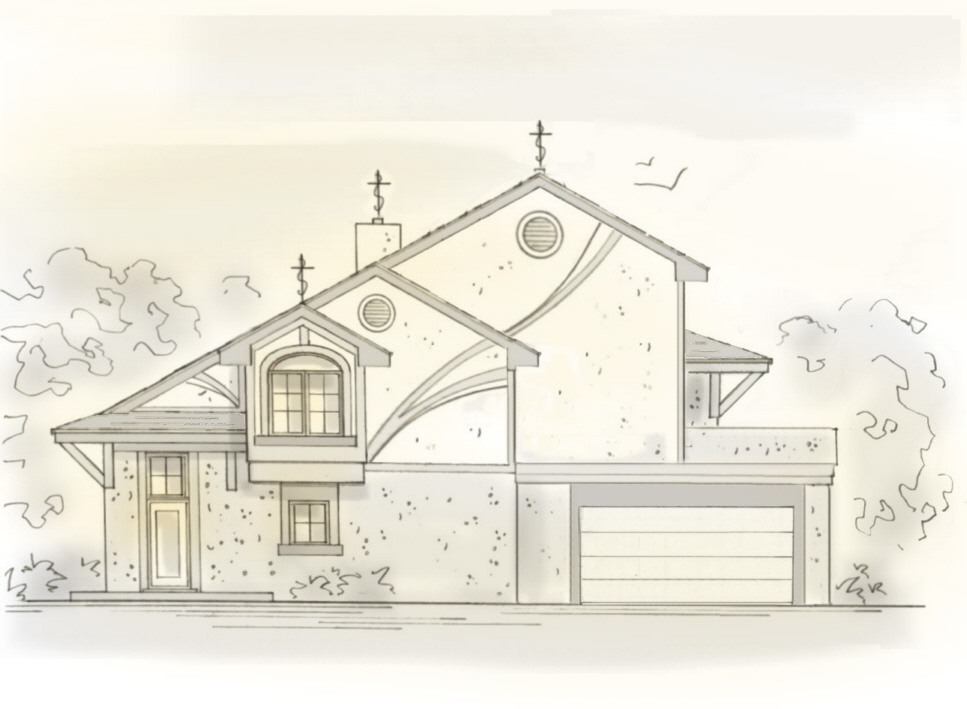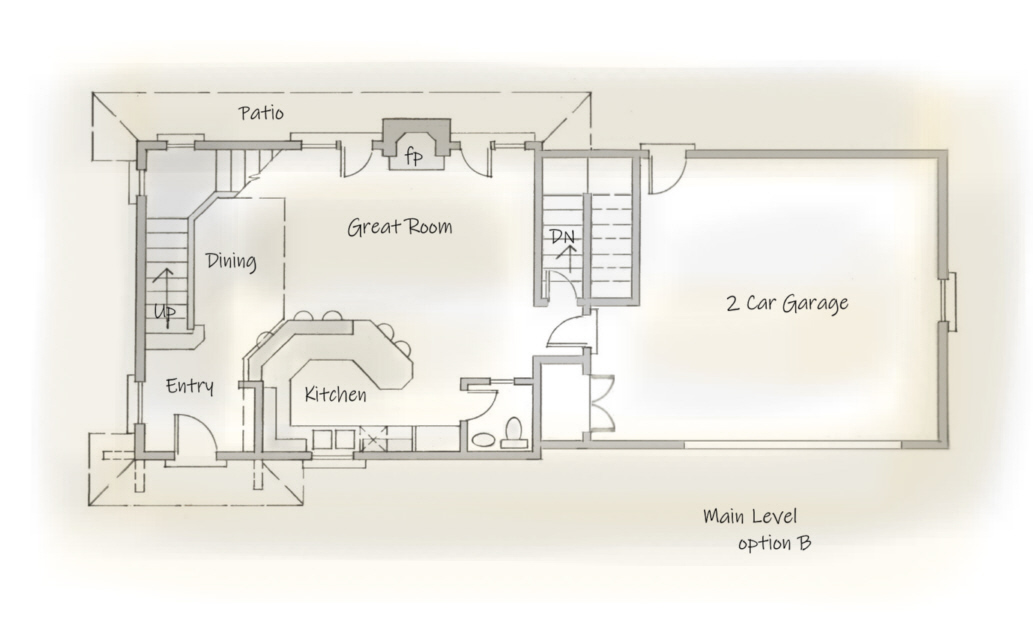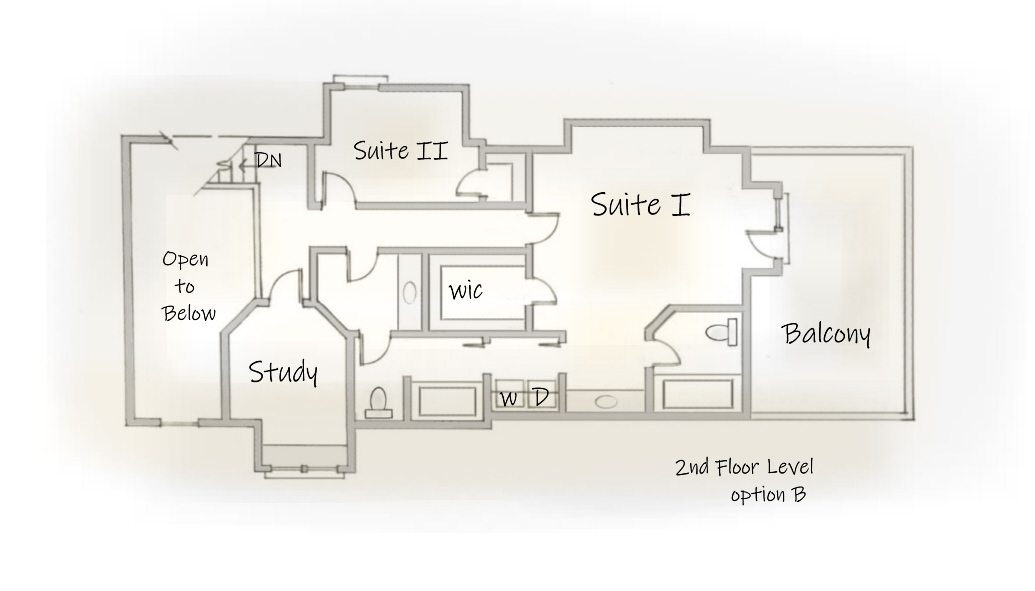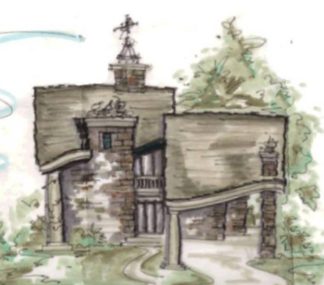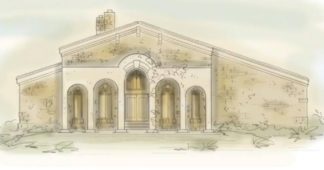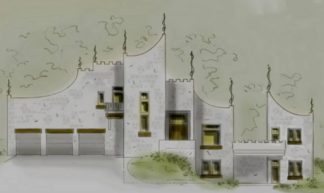Description
Quaint house plan is full of delight
Simple cottage style home is built with absolutely no interior load bearing walls or beams. The corner stairs frame the dining space, which is open to the second floor above. The stairs are beautiful, however, they have a duel function. The stair’s landing has a six foot ceiling height, and will make a great storage closet below. Cabinets and drawers on one side, with open space below on the other. Place a window there, or a buffet, or maybe both
Dramatic entry with a special nook for antique hall tree, or built in
Quaint and cozy, this charming home is a clean and simple build for those on a tight budget
2050 heated square feet option B
Option B shows two bedrooms with study upstairs, as well as the option for a basement, and or enclosed garage. If your lot slopes, a walk out lower level could be custom designed to fit your site
Cute house plans
Cottage house plans
Stained glass gives the powder room some special effects, however, leave the light on to enjoy the glass from the great room
Open kitchen is separated from great room with a gorgeous bar. One side is raised, and the other side is at counter top height
The exterior facade is combined with textured stucco and pebble dash, better known as rough cast stucco, offering a full masonry fire rating for those that care about lowering their insurance cost
Author: Brenda Rand
