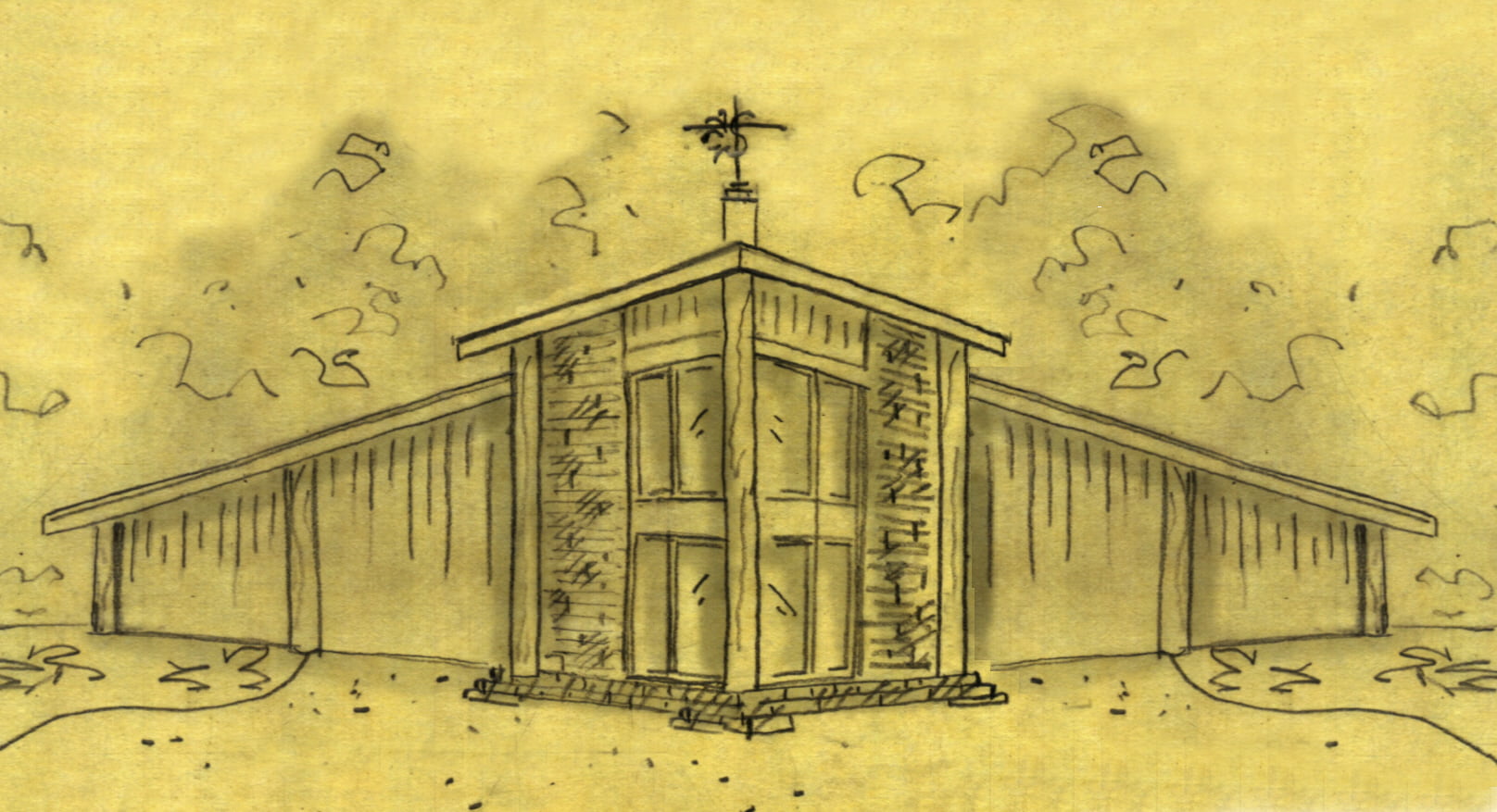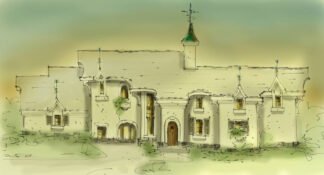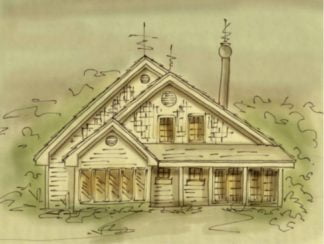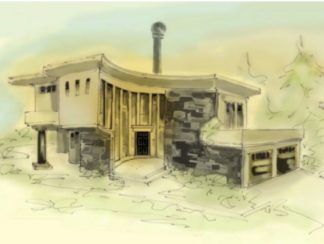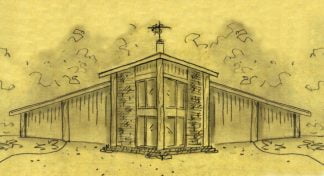Description
Pole Barn Plan not just any pole barn
Pole barn plan places the roof top ridge running from corner to corner, opposed to the standard gable design, giving the structure a modern and exciting look. The front and, or rear corners could contain heated space, with first and second levels, or leave the second levels open loft area that look below. This building could easily be turned into a home, and a spectacular one at that. Pole barn concept began after the great depression. Farmers and ranchers needed shelter for their livestock and supplies, however, they had no funding to work with. Trees were cut down, and placed into deep holes filled with concrete. Trees were used as horizontal beams, and the structure proved to be strong. Two, three or even four sides were wrapped with wood siding, depending on the budget, and the pole barn was born
Over the years we changed from wood siding to metal, however, poles are still trees, only trimmed and treated
Open floor plan allows for your to use your imagination, and create a custom layout to suit your wants and needs
The ceiling in the center space is tall enough to house a semi truck or an RV
Raised roof at the front section gives this building some pizzazz
Sliding walls instead of overhead doors hide the fact there are large openings
This square barn is 52′ x 52′ with just over 2900 SF first floor level
Pole Barn
Call it a barn, call it the stables, or call it home
Rustic house plan
An additional fee will be charged for customizing the floor plan into living space, however, if you just want the corners enclosed, or a few dividers shown, we’re happy to oblige for no extra cost
Consider building a custom home design
All rights reserved
Author: Brenda Rand
