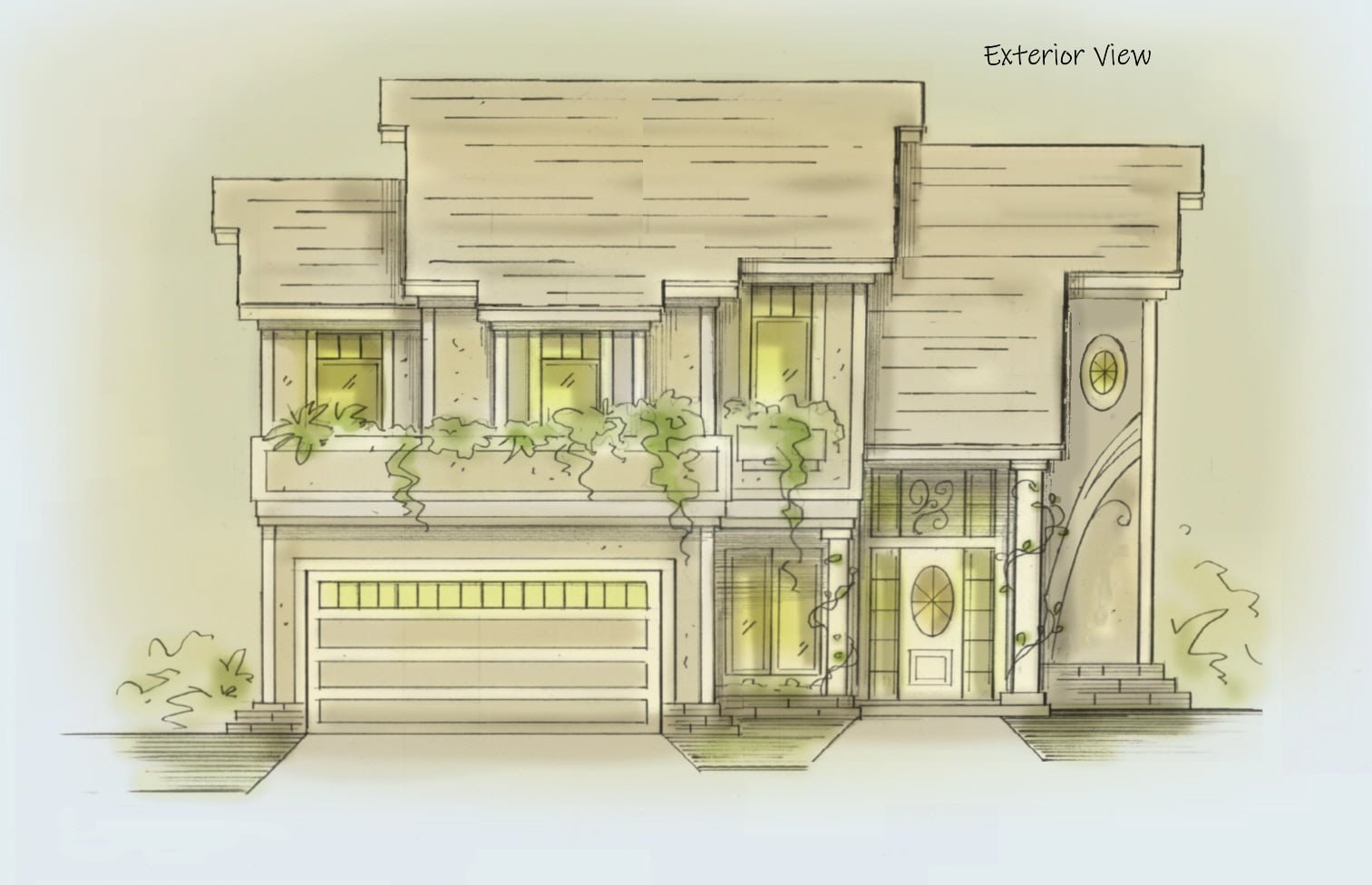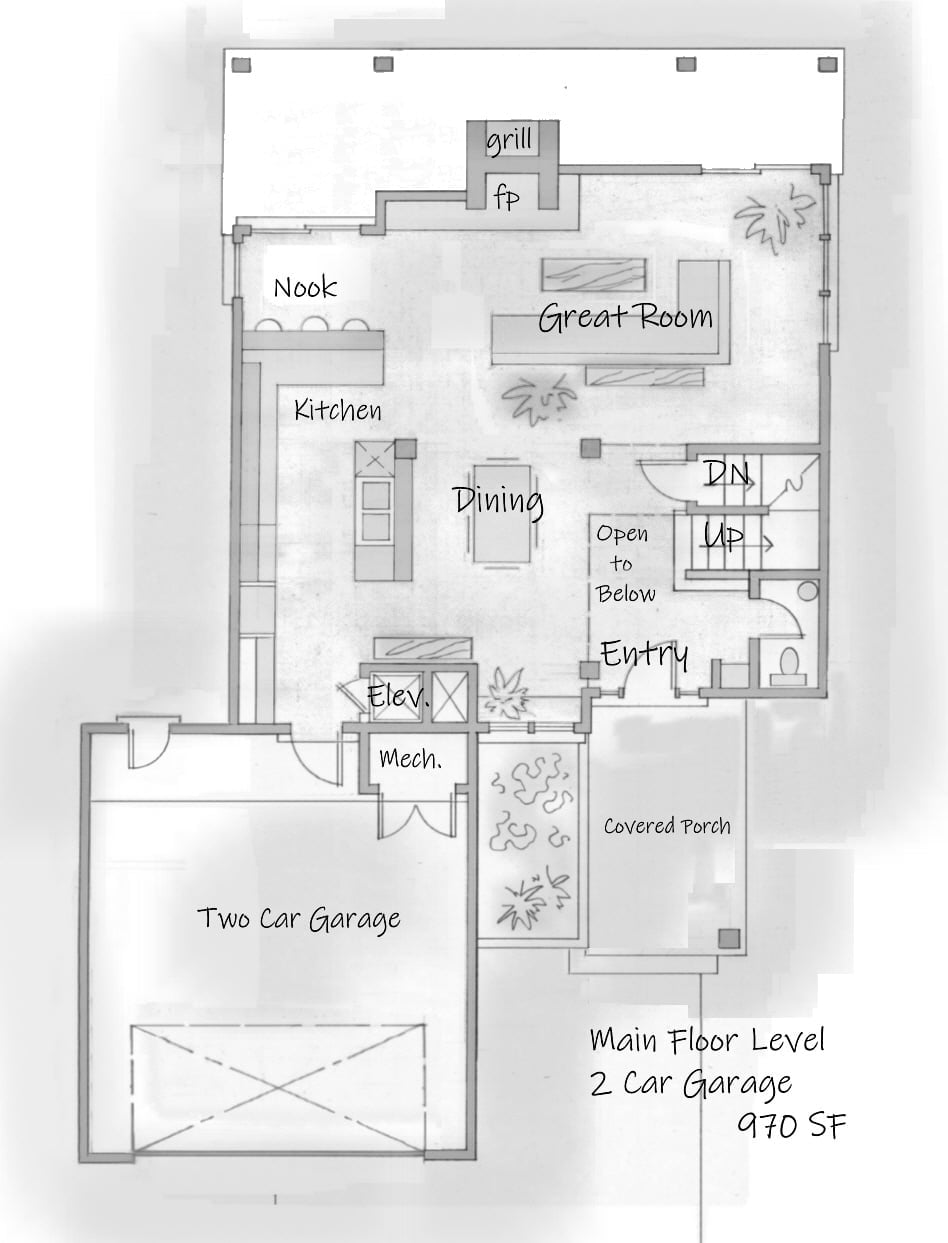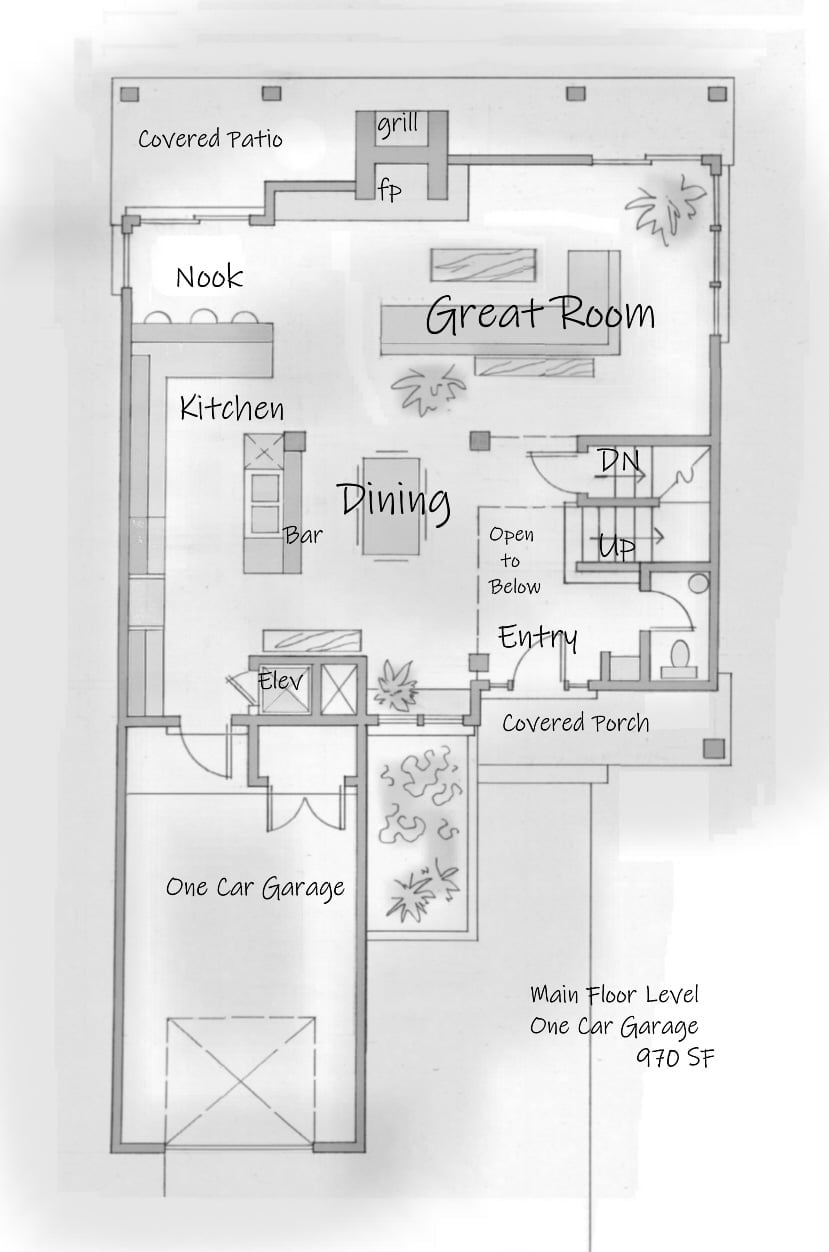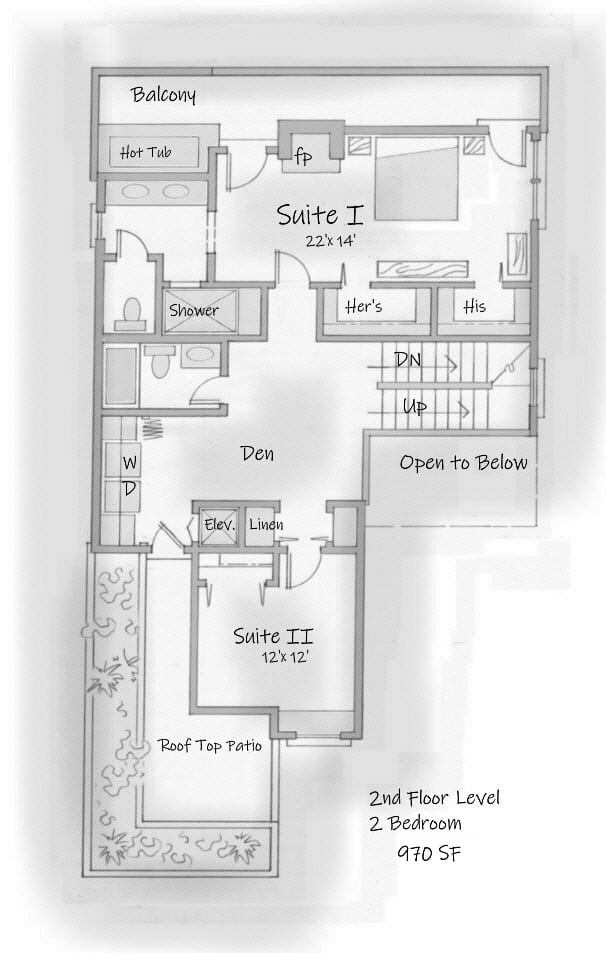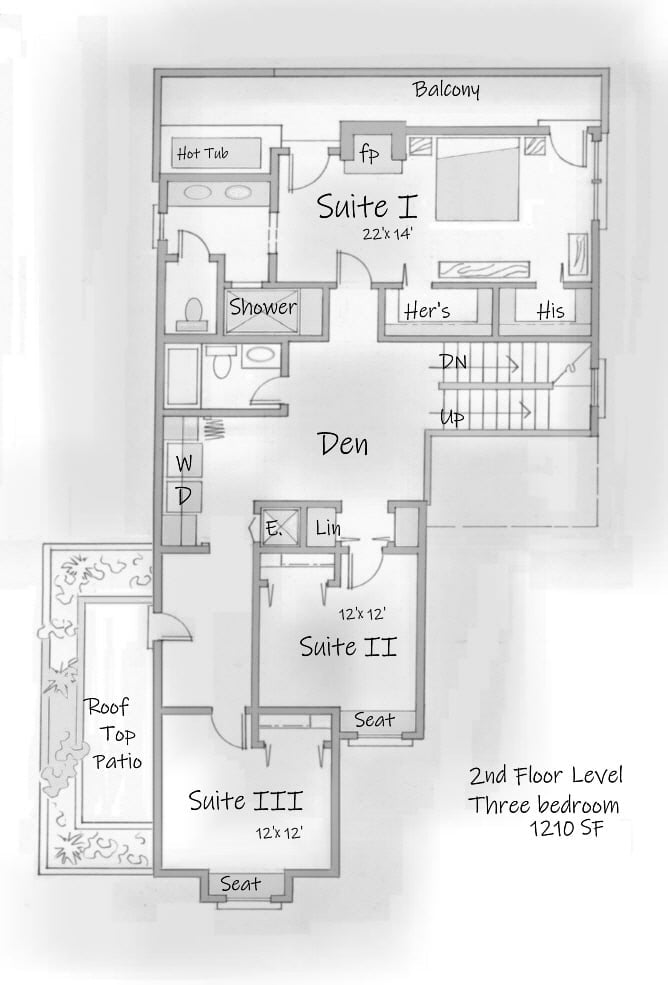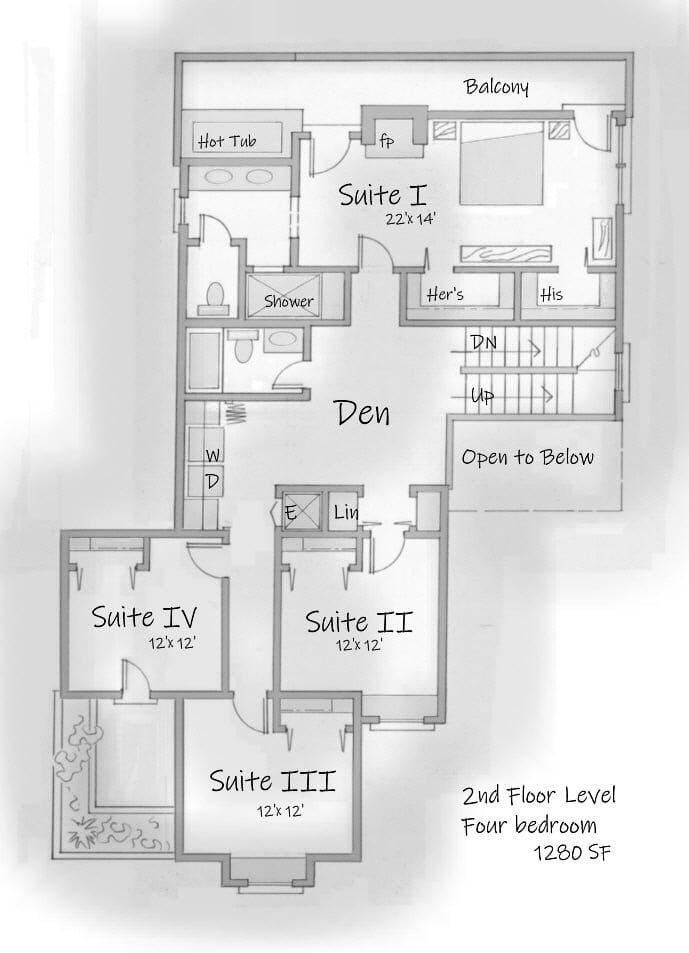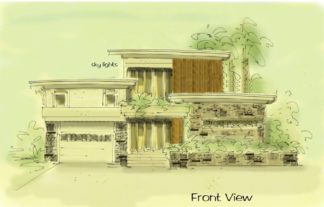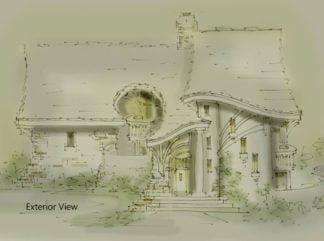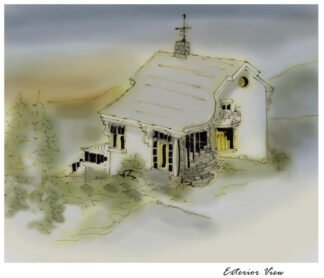Description
Perfect house plan loaded with options
Perfect house plan gives an option for two, three or even four bedrooms. Choose between one or two car garage with either option depending on wants and needs. Other options include a adding a basement or walk out lower level if the grade allows, and or, additional space in the attic as a bonus room
Affordable house plans
2250 SF two car garage (four bedroom)
2180 SF one or two car garage (three bedroom)
1940 SF one or two car garage (two bedroom)
Four bedroom exterior view shown in images
Enter into a large foyer open to the loft area above with a small powder room, and then walk beneath the stairs that create a bridge like effect. Main living area is open, and casual, yet gives way to a formal setting in the dining room with columns confirming the space
Roof top patio
Laundry at 2nd floor level just off a cozy den that looks down into the entry below
Elevator is optional, however, the stacked closets can be prepped for future installation if the need should arise
Charming house plans
Spacious master suite includes his and hers closets, fireplace and balcony with hot tub. Giant walk in shower and double vanity top off the perfect master bath for the perfect house
Simple structure with no reverse gables or valleys contributes to the low building cost, however, the most expensive part of construction is the foundation and roof. Building up instead of out, saves precious land and your hard earned dollars
Consider building a custom home design
All rights reserved
Author: Brenda Rand
