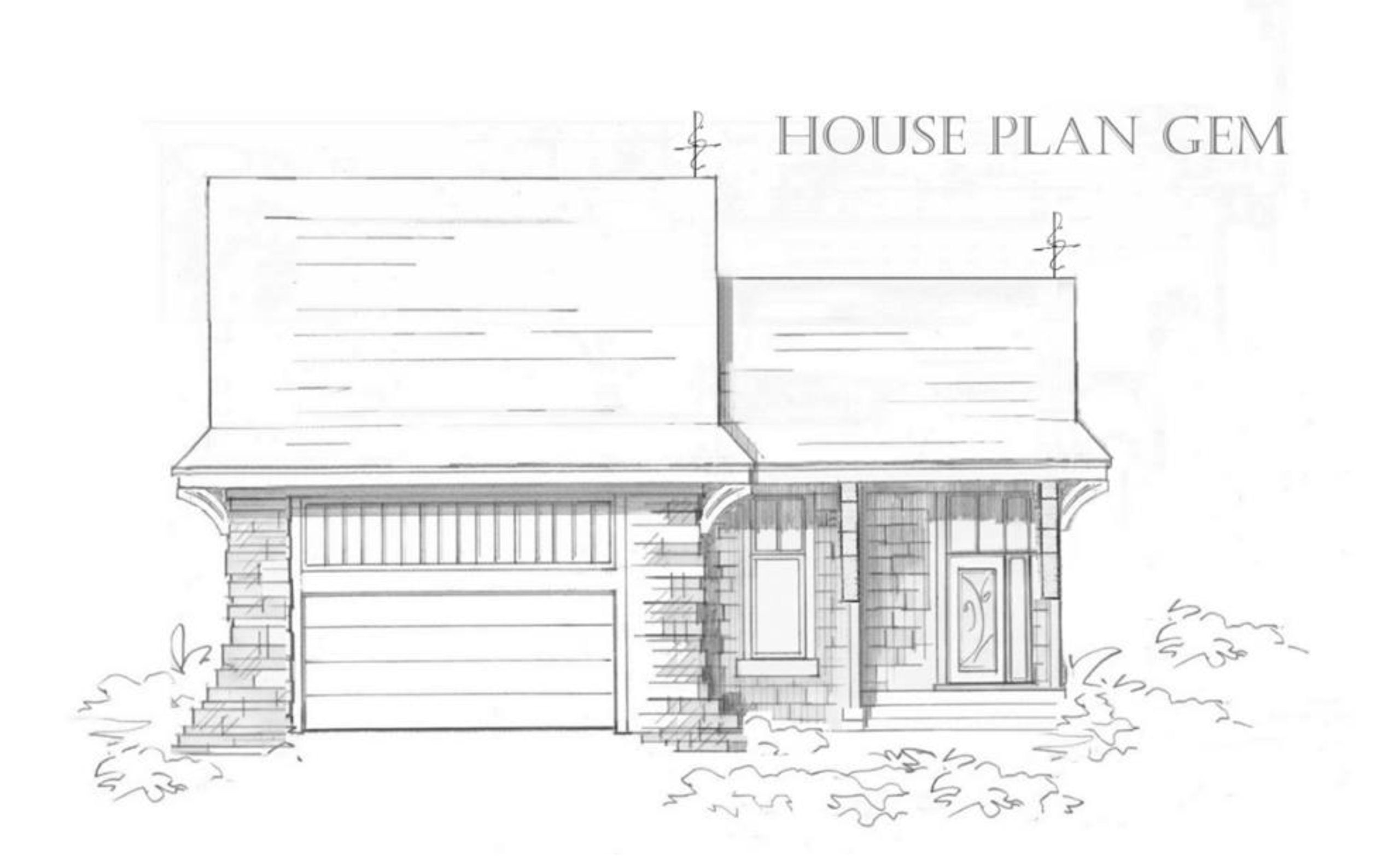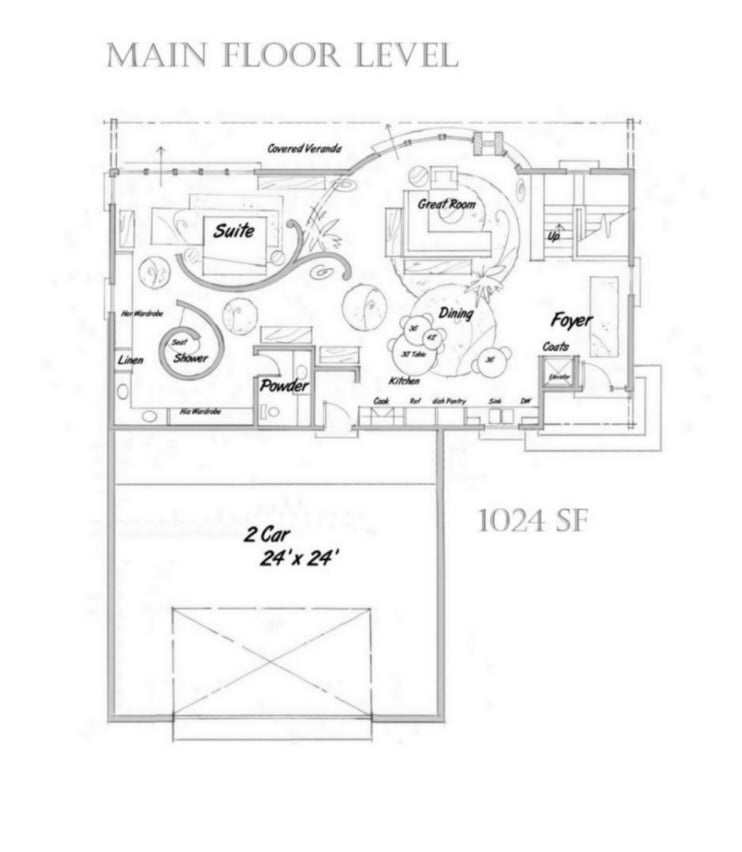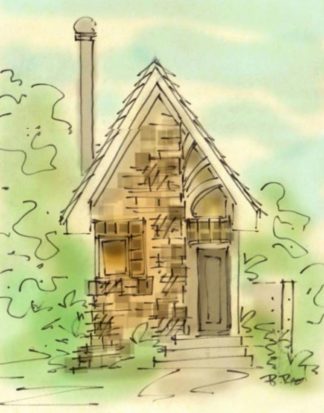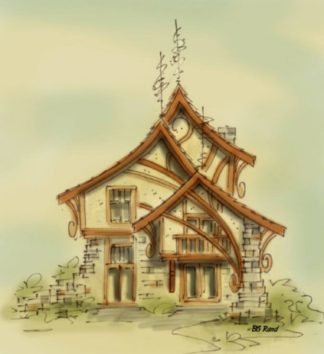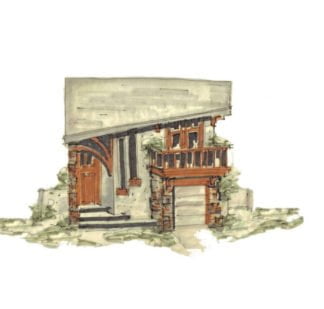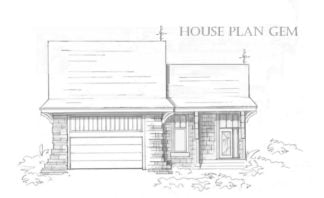Description
Open house plan
Open house plan shows only one level, however, notice the stairs leading up to unfinished bonus room. The attic will eventually house three bedroom suites, but for now, it’s a starter home designed to some day be a living level only. A couple living alone doesn’t need a door on a bedroom. In the future this could be a study or den. The open arrangement, makes a small house feel huge. The curved walls bring an otherwise boring square home to life
Open house plan
Two car garage with storage or work space each side. The garage door can easily switch around for a side entry or front if you prefer the gable end facing the street. This exterior view was designed to match an existing home with breezeway parking connecting the two, so if you’d like to change the exterior style; let’s do it, and it’s on the house. No pun intended
Amazing house plans
This designer home shows area rugs and furnishing to give you an idea of how you can decorate. The round tables in the kitchen are clustered together. When guest arrive, they can be pulled apart for cafe seating. The bed is hidden by a simple curve. Powder room also services the temporary suite
Covered veranda isn’t wide but runs the length of the house. Want it wider? Let’s do that too
Stairs leading up have some intrigue with open book shelves taking the place of a railing
Fireplace sits on the curved wall back of great room, however, if it were moved to the other side of the curve, the master suite could share in the view
Designer house plans
Upstairs has the potential to be a loft room, open to the rear half of the great room and suite or fully enclosed with one, two or three bedrooms. It’s designed as a story and a half, however, you could raise the walls, and make it a full two story, allowing three nice sized bedrooms with bathes and possibly a den as well
Charming house plans
1024 SF
Can’t find what you’re looking for? Consider building a custom home design
All rights reserved
Author: Brenda Rand
