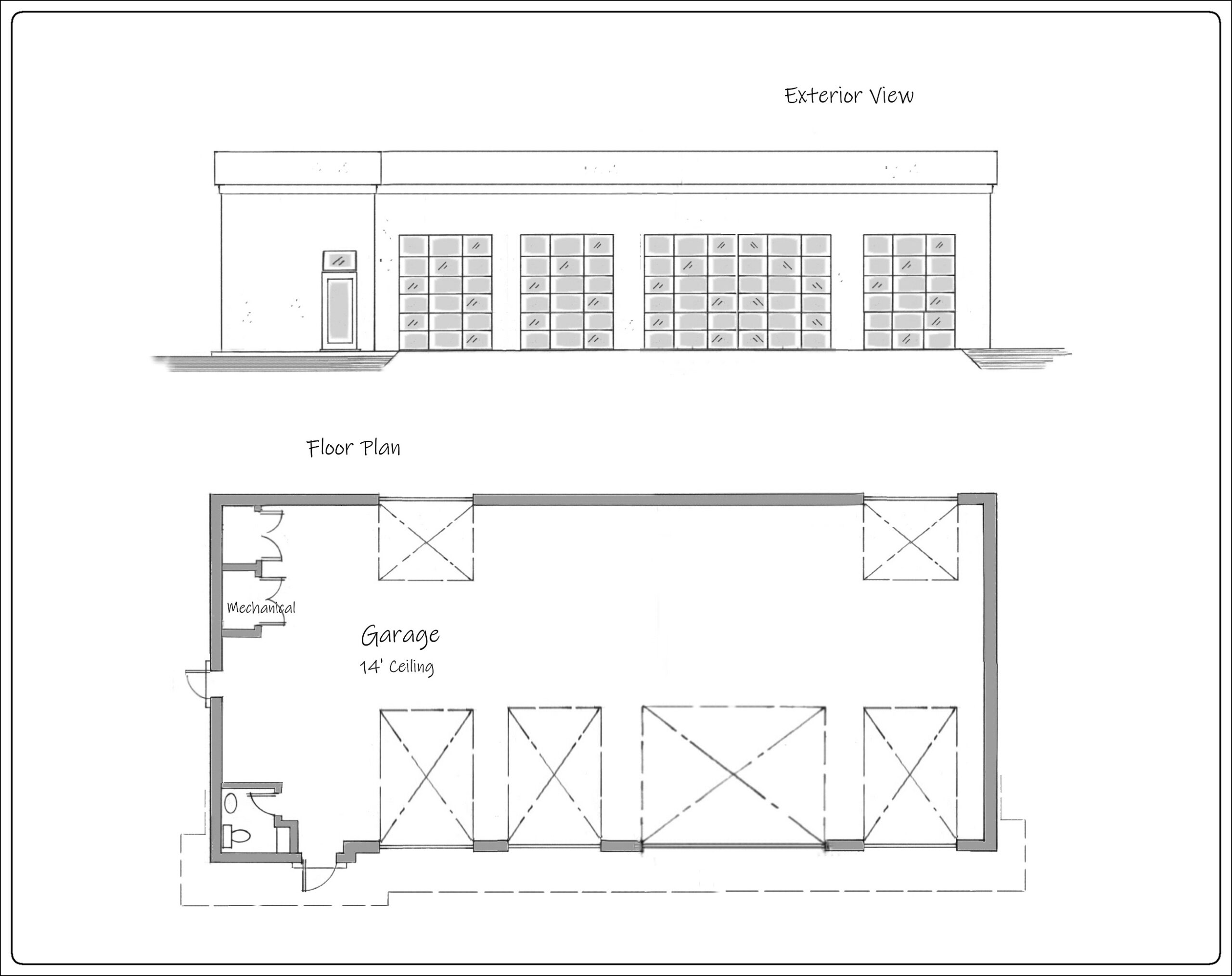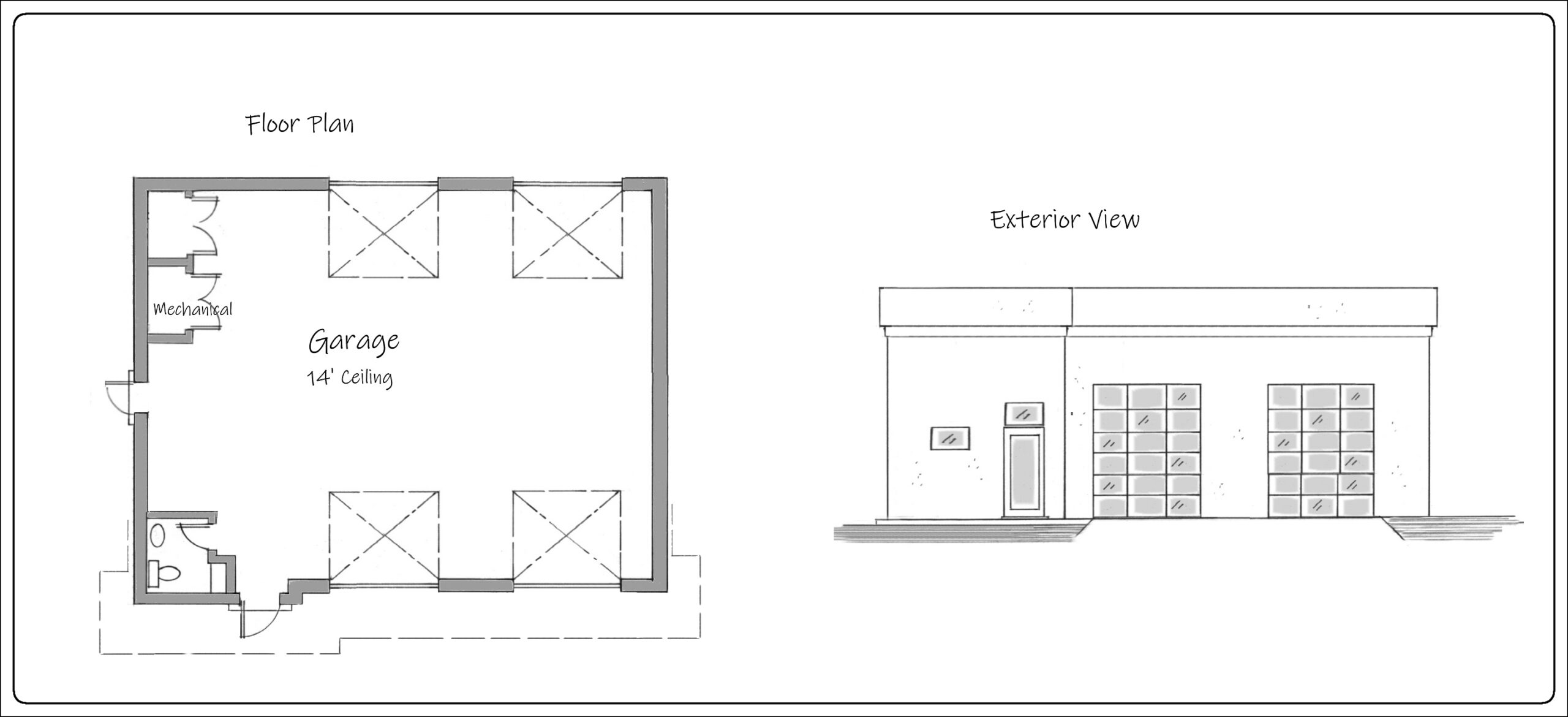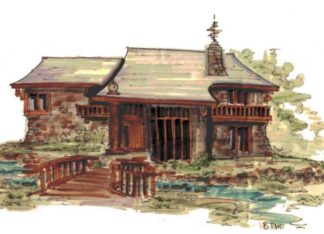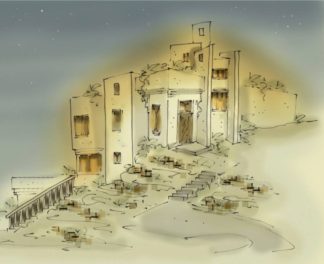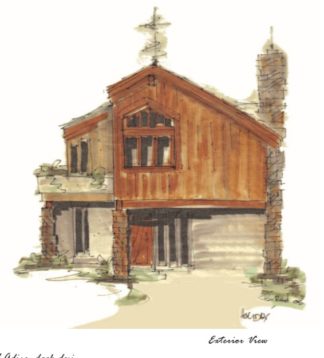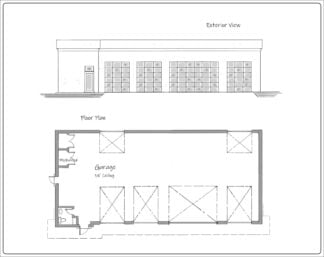Description
Monster Garage Plan has option of four to eight stalls
Monster garage plan could be used for automotive shop, or for an individual that really loves cars. The tall glass panel overhead doors are 12′ tall, giving access to RVs and boats. Two overhead doors on the back wall give the option of a drive through. Flag waving Americans love their gas hogging machines. Today, our teens are driving, and some families have as many as four cars, not to mention four wheelers, riding lawn mowers or motorcycles
Automotive Garage Plan
68’x 31′
1250 SF
Flat roof could be home to solar panels and or roof top patio, however, if you’re living in a cold weather region, your building department may require a sloped roof due to snow loads. If this is the case, we’ll be happy to change the flat roof to a sloped one for no additional fee
Industrial house plan
Powder room and storage closets with two exterior doors
Heated and cooled
This plan is modern, however, we can change the style to suit you
Consider building a custom home design
All rights reserved
Author: Brenda Rand
