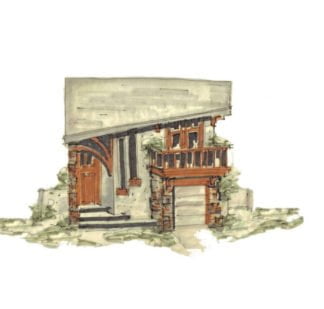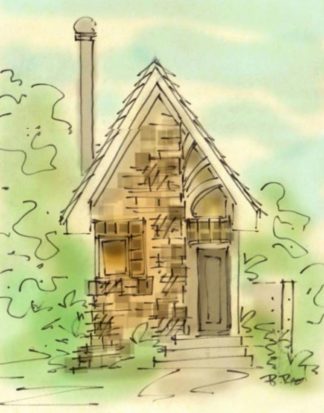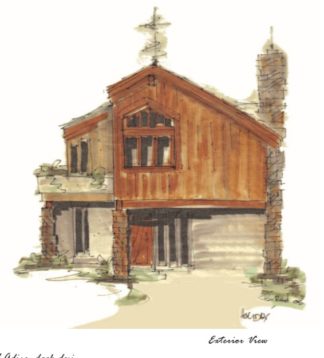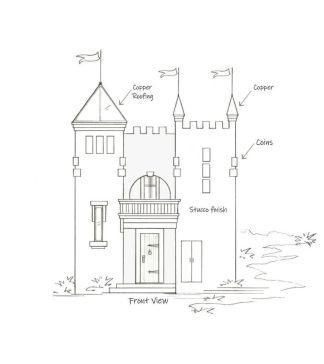Description
Mini Castle Plan has a big attitude
Mini Castle Plan has all the features of any average home. Small in stature, but with a big attitude. The kitchen is fully loaded with all the appliances needed to cook for a family, and even has an island. Corner glass takes in the view, because anywhere this castle is built, there will be a view
Simple structure makes this plan fast and easy to build
Unique Home Plans
The corner fireplace stands tall in the clear story ceiling of the great room; cozy, but comfortable
912 SF
Castle Home Plans
Depending on your location, the plan can be built with a rooftop patio or a standard sloped roof, or combine the two. The rooftop could take advantage of the chimney by including a second fireplace for grilling or just enjoying a crisp cool evening under the stars
The plan shows eight inch walls if you’re interested in utilizing a building system, but easily adapts to standard framing
This plan would make a great bed and breakfast, or a magical getaway
Can’t find what you’re looking for? Consider a custom home design
All rights reserved
Author: Brenda Rand





