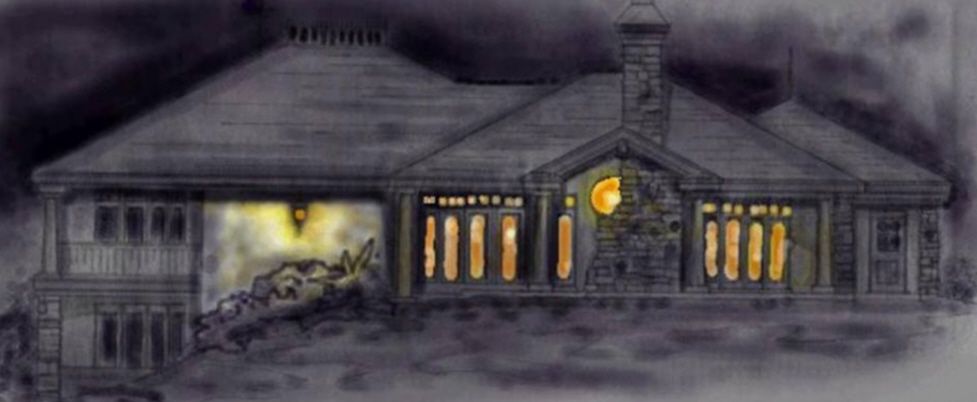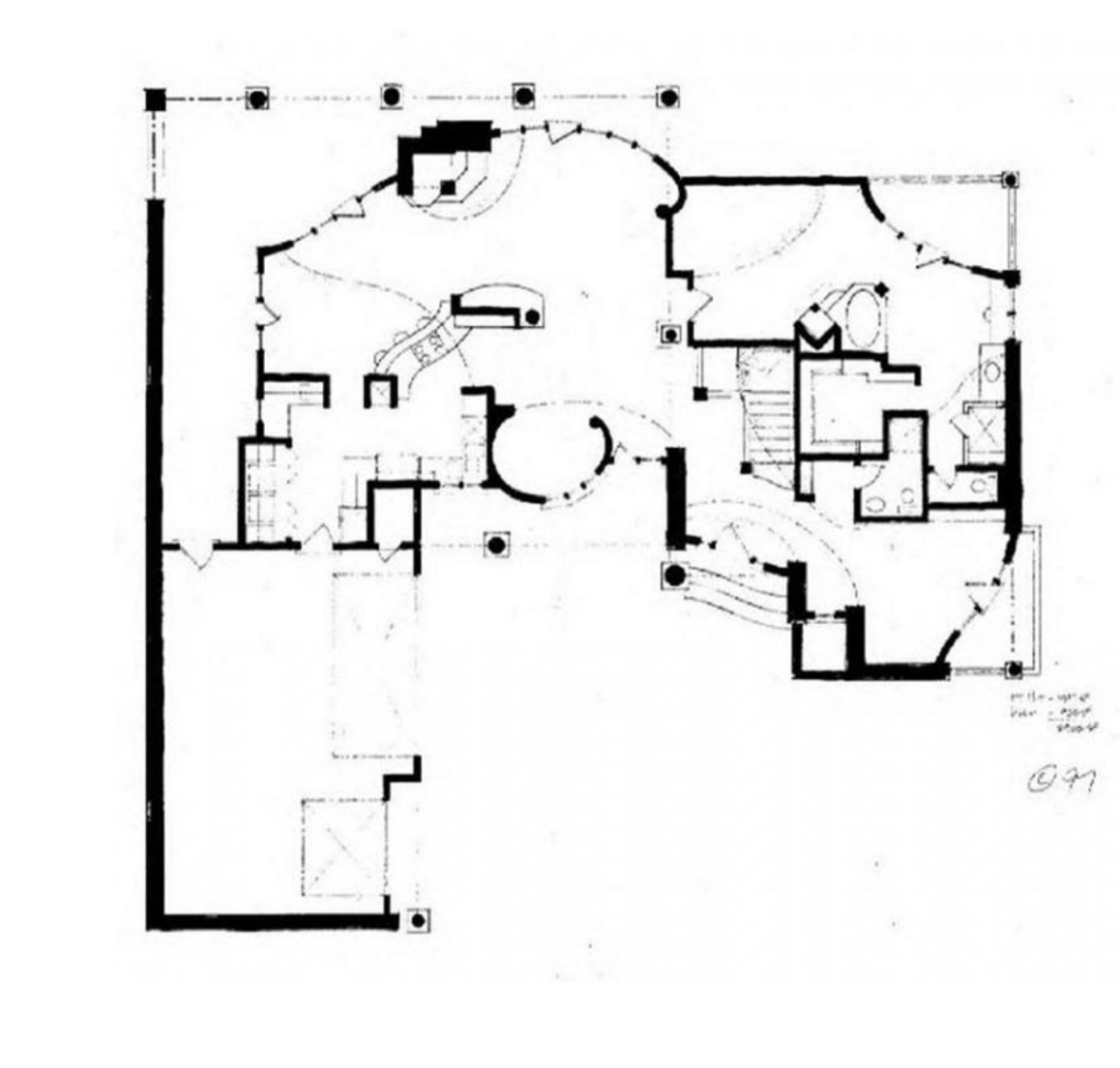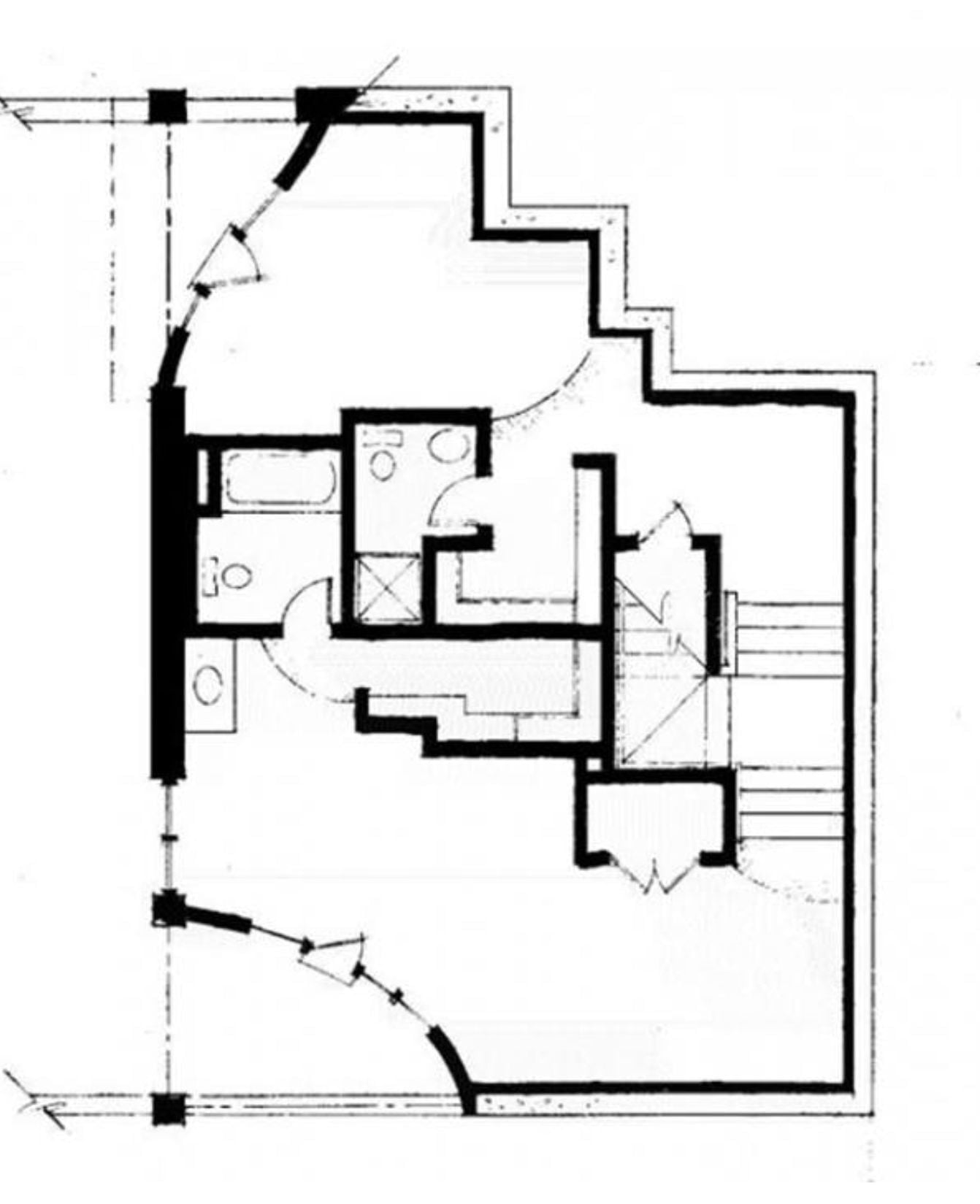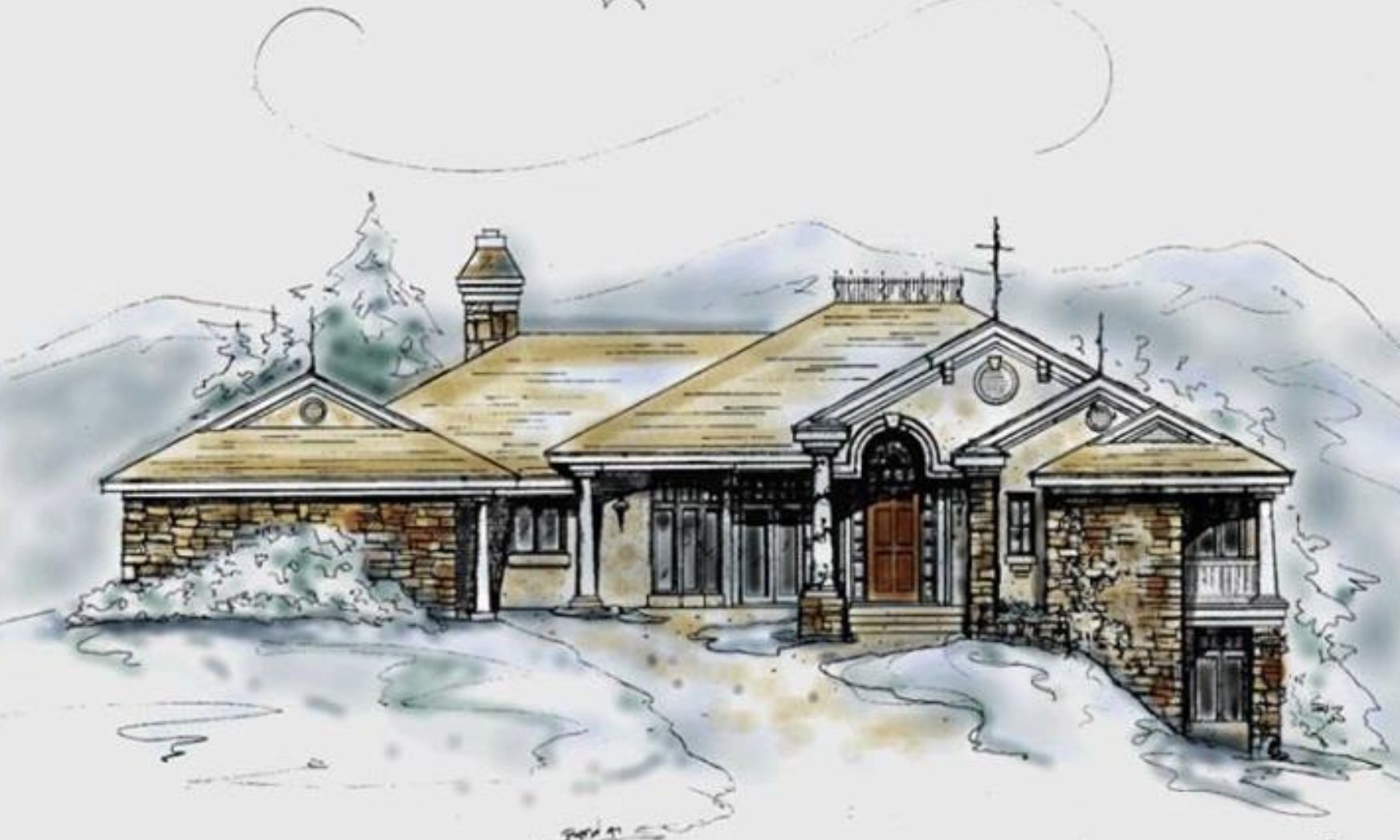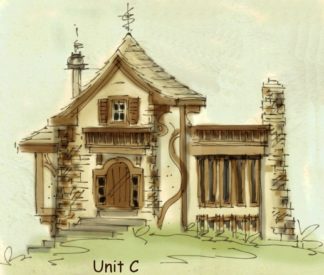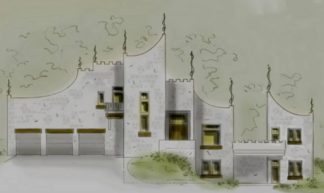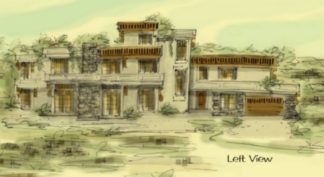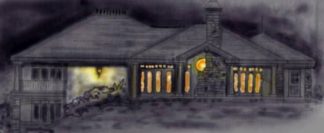Description
Lower level house plan slopes to one side
Lower level house plan designed for a side sloping lot is traditional in style, however, it’s features are unique. Start with the stained glass set into the sculptured stone around the fireplace. It comes to life inside during the day, and outside during the night with the moon’s soft glow. Exterior stone isn’t found in some parts of the world, and in that case you would use stucco texture. Stucco is a material used in dry climates, because it doesn’t take well to humidity. If neither stone or stucco is an option, horizontal siding would look smart on this traditional home design
Rear elevation displayed, because we know this got your attention. The front view, which is also gorgeous, is shown in the gallery images
Traditional home plans
The foyer opens to the right to a lovely sitting room with a powder room tucked in an alcove. To the left, french doors lead to the covered veranda on the front of the house, with a round dining room. Ceilings are raised as indicated by broken lines. The great room sprawls from one side of the house to the other, with walk out to covered veranda on the rear. Massive fireplace has double hearth. A curved bar separates the kitchen from the living area
Master bedroom is also quite large for the square footage. You’ll find raised ceilings with a walk out balcony, however, the main feature is the tiny fireplace located over the hot tub
Country house plans
Charming house plans
Two bedrooms downstairs each have covered patio to walk out to. Each have walk in closets and full bathrooms keep all of the family members feeling spoiled
Hipped roof line gives an elegant look to this design, however, it doesn’t come cheap. Gables are cheap by comparison due to the simple roof line
2950 SF
Consider building a custom home design
All rights reserved
Author: Brenda Rand
