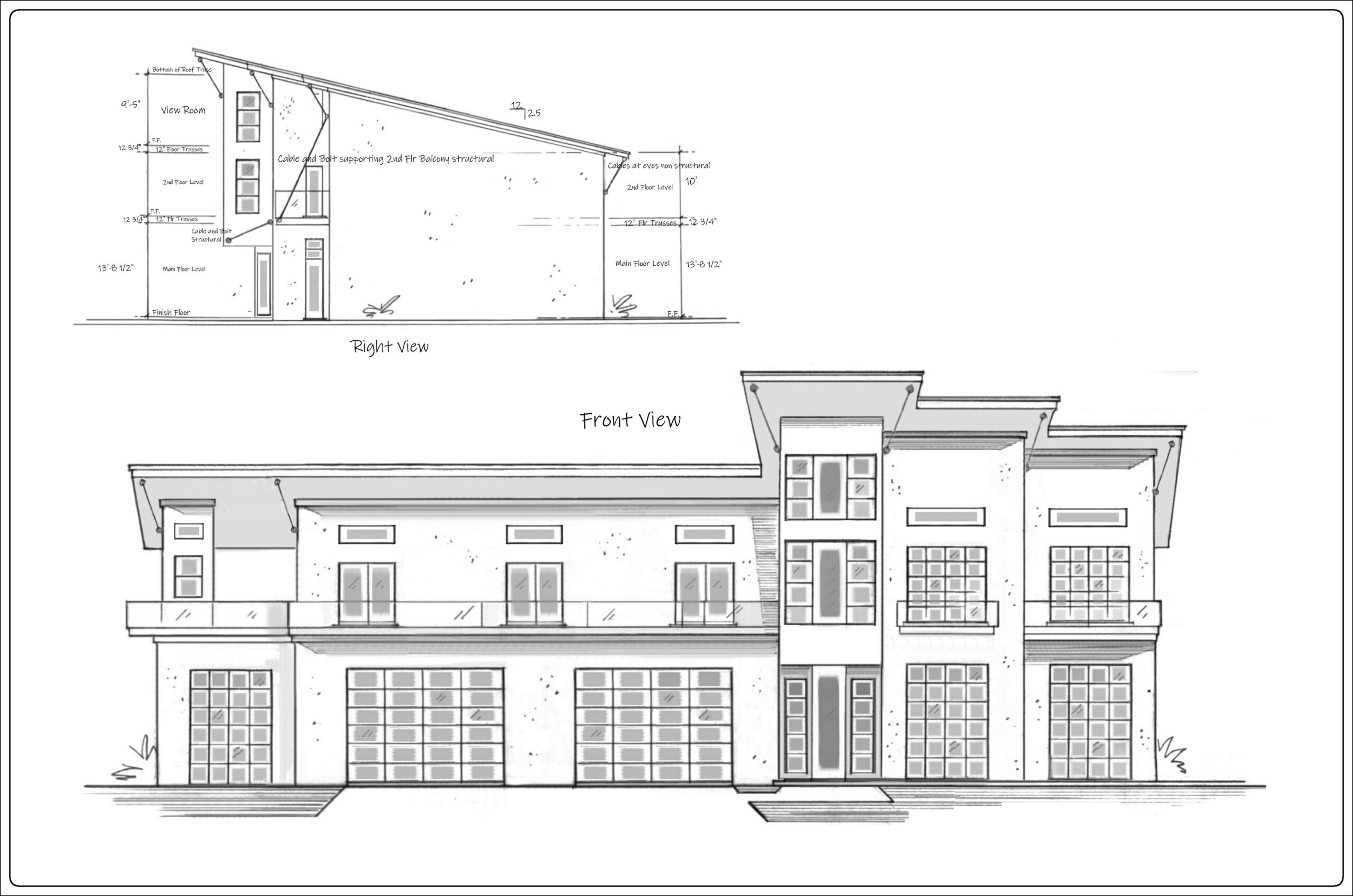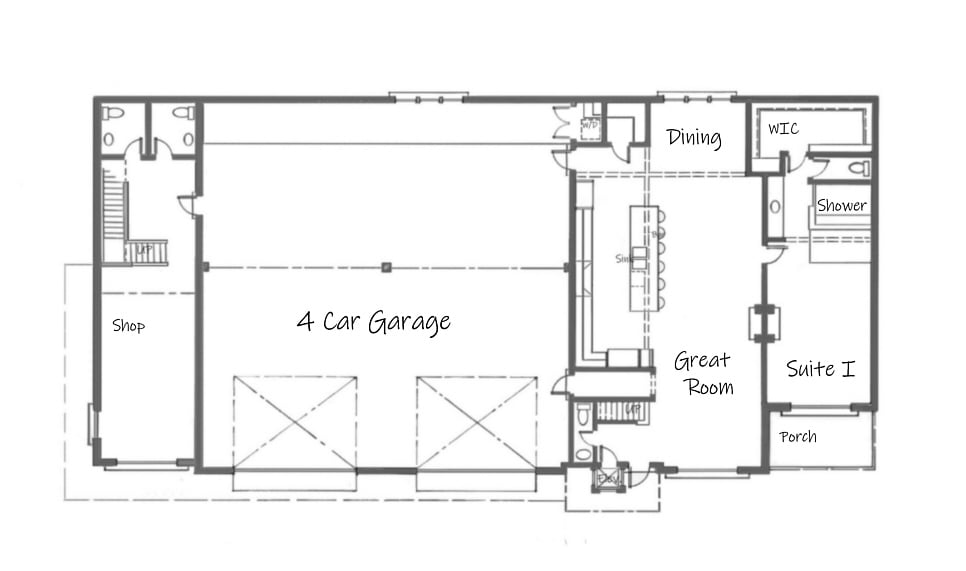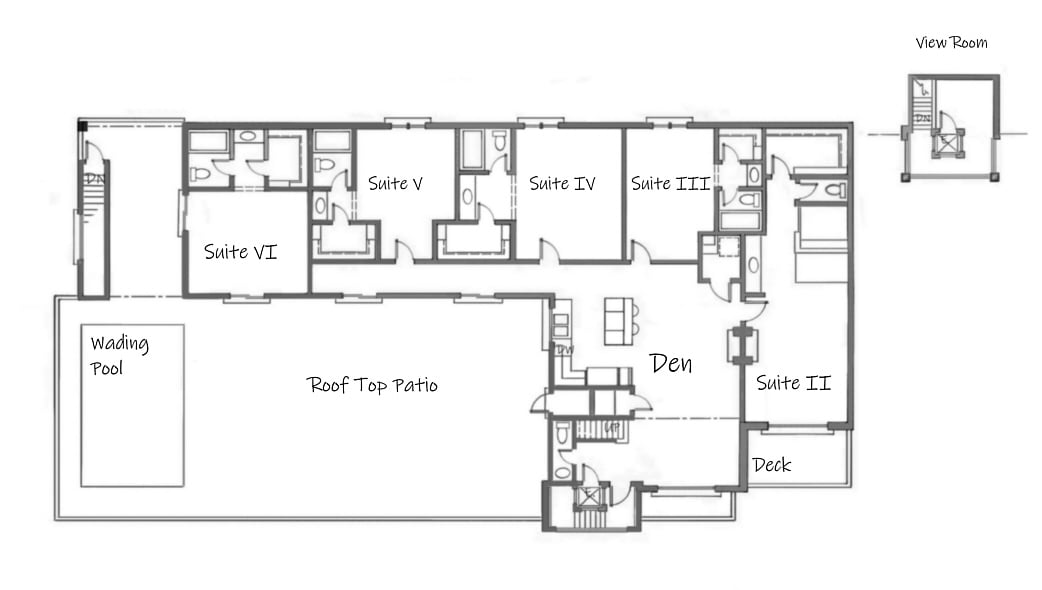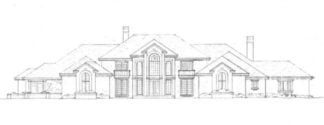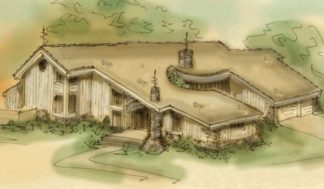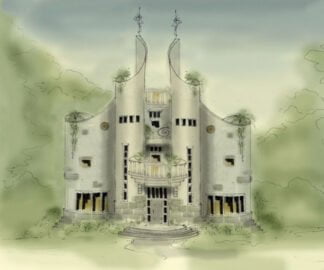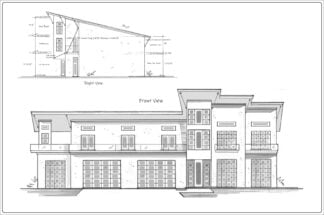Description
Industrial Style Metal Building
Industrial Style Metal building has multiple uses, as it has living space to the side of a monster garage and above
Four bedroom suites with private baths, and two master suites; one up and one down
Giant garage plan can be used as event space, however, the 14′ tall glass panel garage doors allow for RVs, or boat and trailer parking
Two double garage doors with high ceiling
Monster Garage House Plans
Extraordinary house plans
Overhead doors open up to the outdoors from house and garage
Elevator or stairs lead to third level view room or watch tower
Modern house plans
5500 heated and cooled square feet
Second level walks out to roof top patio with wading pool, accessible from garage area below
Consider building a custom home design
All rights reserved
Author: Brenda Rand
