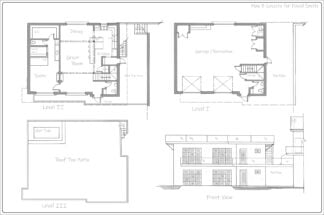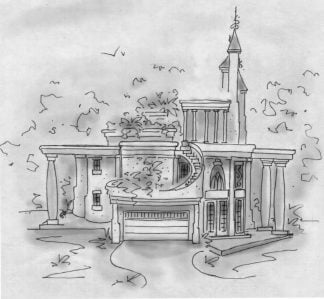Description
Hanger Plan has double stall
Hanger plan could be used for automotive shop, or for an individual that really loves cars, however, it was designed to house two small airplanes. The tall glass panel overhead doors are 15′ tall, giving access to RVs and boats
Hanger Plan
125′ x 75′
Flat roof could be home to solar panels and or roof top patio, however, if you’re living in a cold weather region, your building department may require a sloped roof due to snow loads. If this is the case, we’ll be happy to change the flat roof to a sloped one for no additional fee
Designed for insulated concrete forms building system, this plan adapts to other building systems
Industrial hanger plan
Powder room and storage closets with two exterior doors
This plan is modern, however, we can change the style to suit you
Consider building a custom home design
All rights reserved
Author: Brenda Rand


