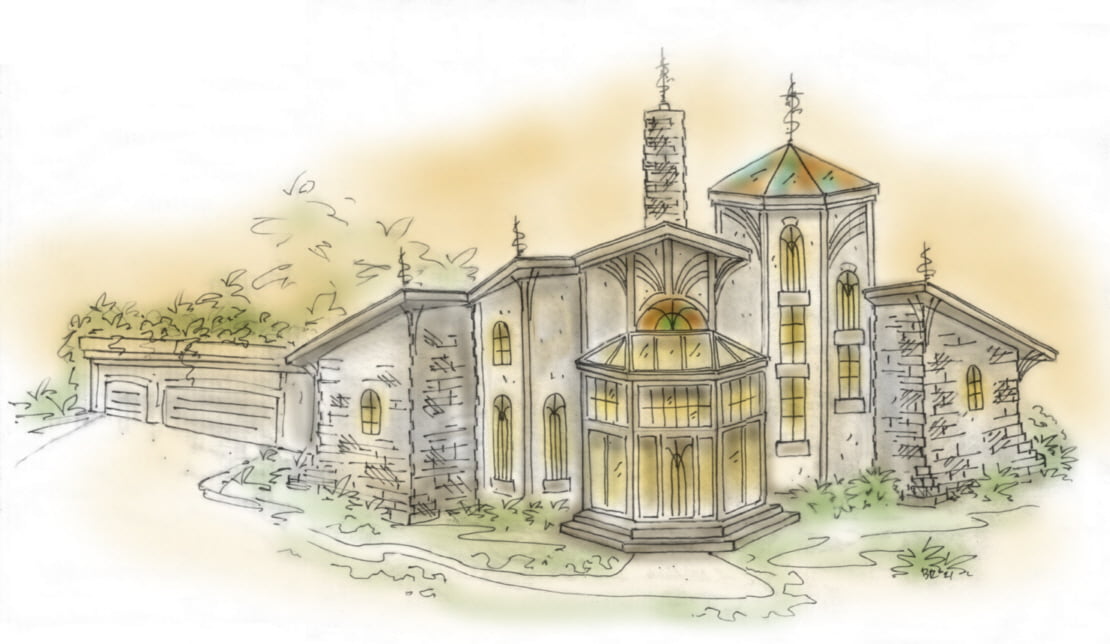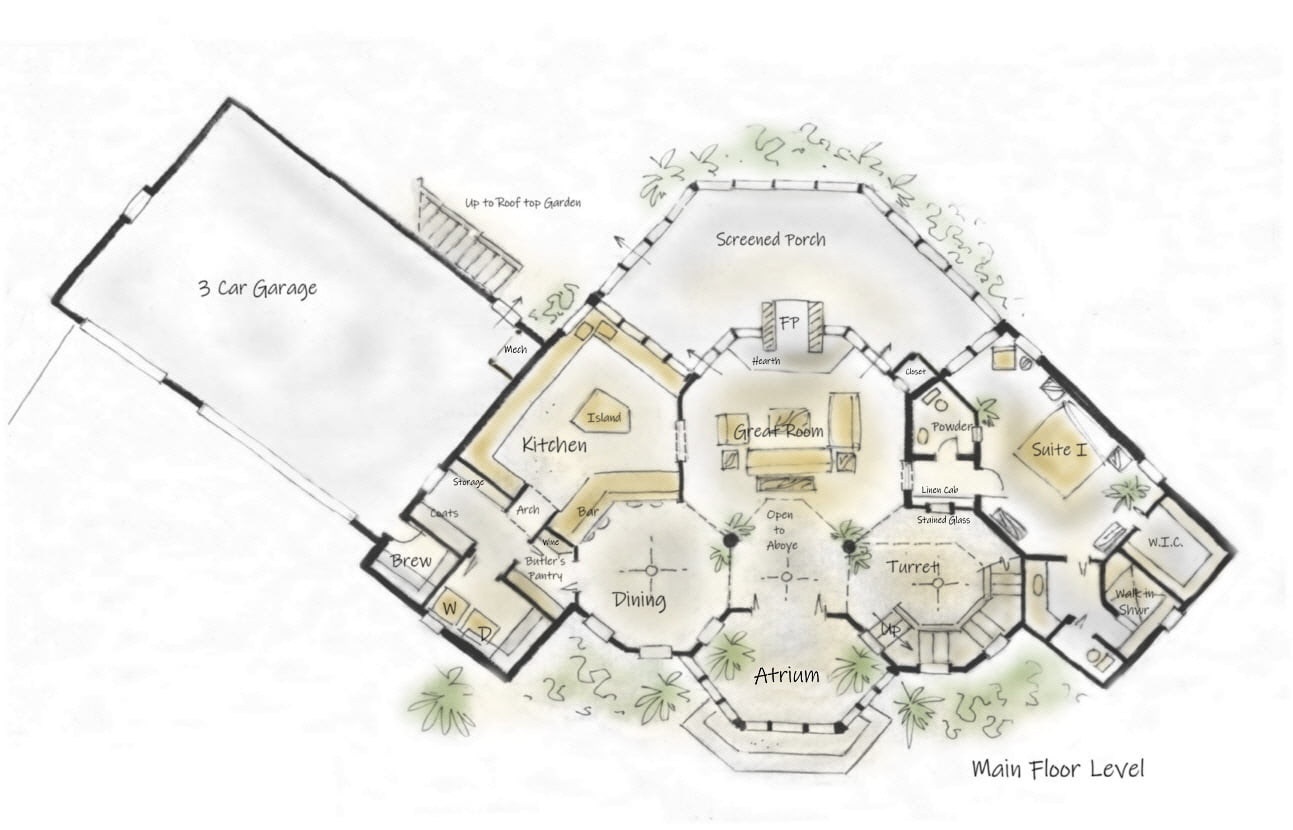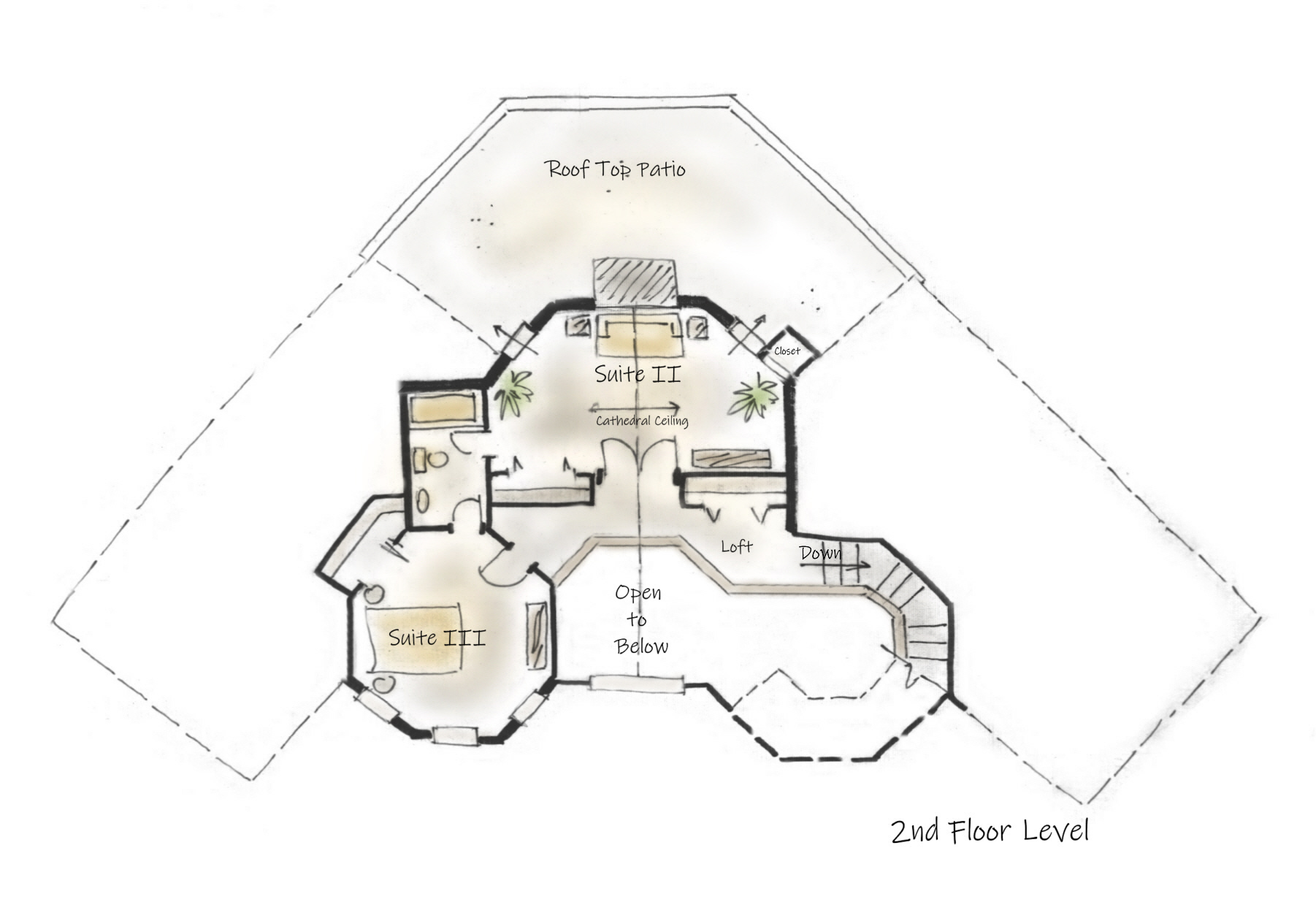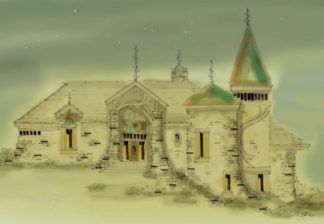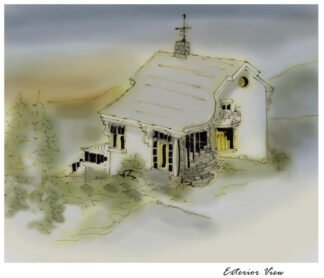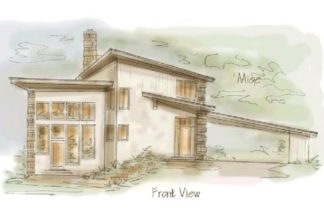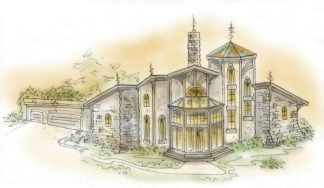Description
Grand home plan offers all the amenities, and then some
Grand home plan is a two story house plan with panache. Enter the home through an atrium with a sixteen foot ceiling height, offering space for tall plants, or even butterflies. As you enter the gallery, you’ll see the cathedral ceiling above the loft at the second floor level where the second and third bedroom share a bathroom. The master suite is located on the first floor level, and opens up to the amazing screened porch off the great room. More than a screened porch, there’s a roof top patio above
2200 SF
Even though the exterior view gives the illusion of a mansion, this home comes in at twenty two hundred square feet, however, don’t let the small size fool you. Each room offers a comfortable arrangement for living with no wasted space
Twelve foot ceiling heights are the norm for this plan
The fireplace is two way, so enjoy the fire from the great room and the screened porch as well, or opt for one or the other
The three car garage is unexpected for a home this size, as is the roof top garden above it. If you love gardening, but hate fighting the weeds, this garden spot will be a dream come true
The turret room has winding stairs leading up to the second floor, but it also offers a great spot for a grand piano. Have your way with the space beneath the stairs. Perhaps you’ll enjoy a built in desk as an office or study area
Two story house plan
There’s a gorgeous bar open to the dining, but you can serve your guest from the butler’s pantry. If wine is on the menu, a built in wine rack is tucked inside of the pantry. If the diner is casual, serve them beer you’ve brewed in your own brewery. No worries; it’s vented
Grand home plan looks like it cost a fortune, however, the roof structure is a simple gable, and not a beam in needed to support the structure. If you’re on a tight budget, the turret can be eliminated, and the right side of the house can mirror the left
Tudor house plans
Enjoy the view
Consider building a custom home design
All rights reserved
Author: Brenda Rand
