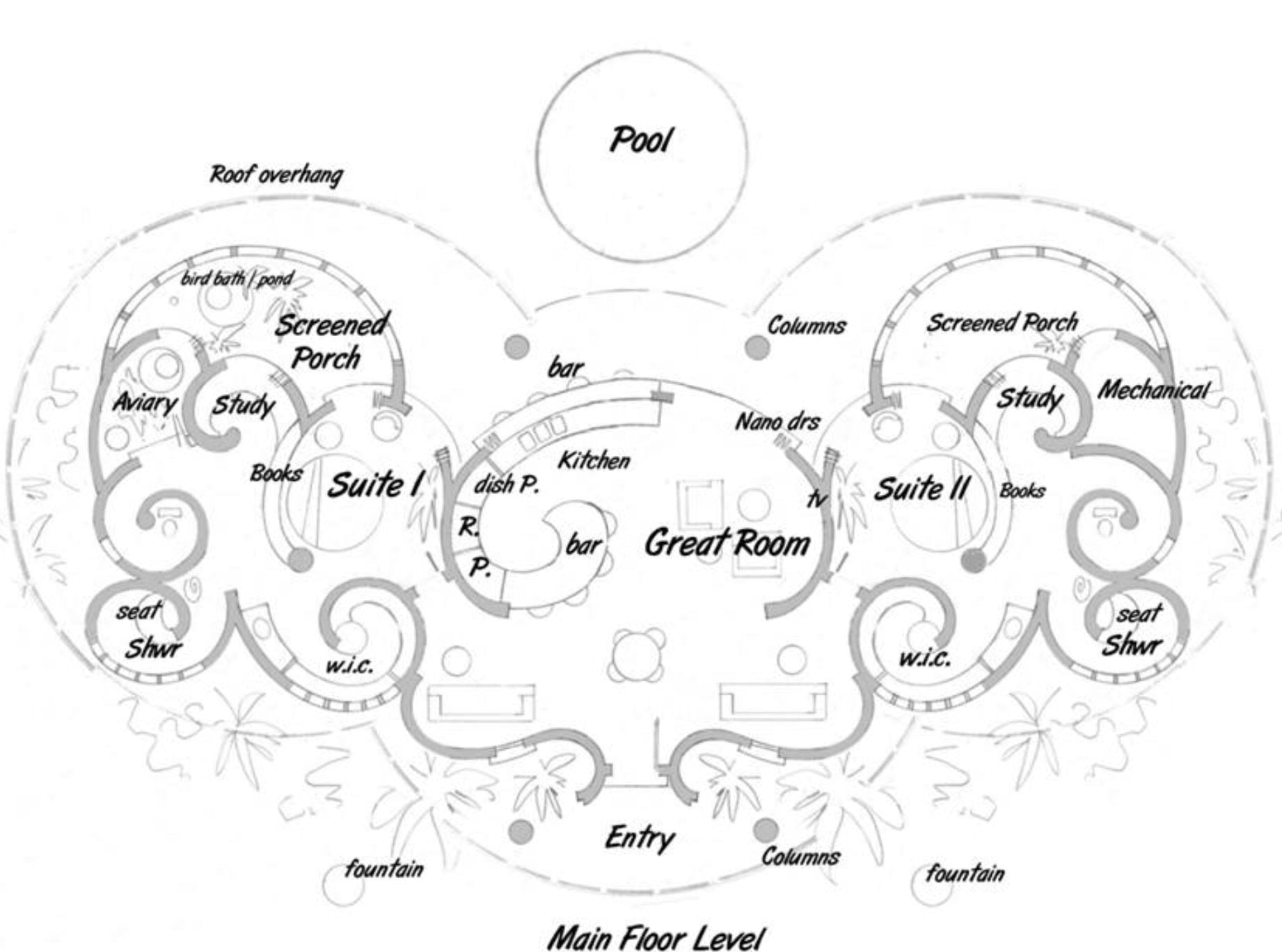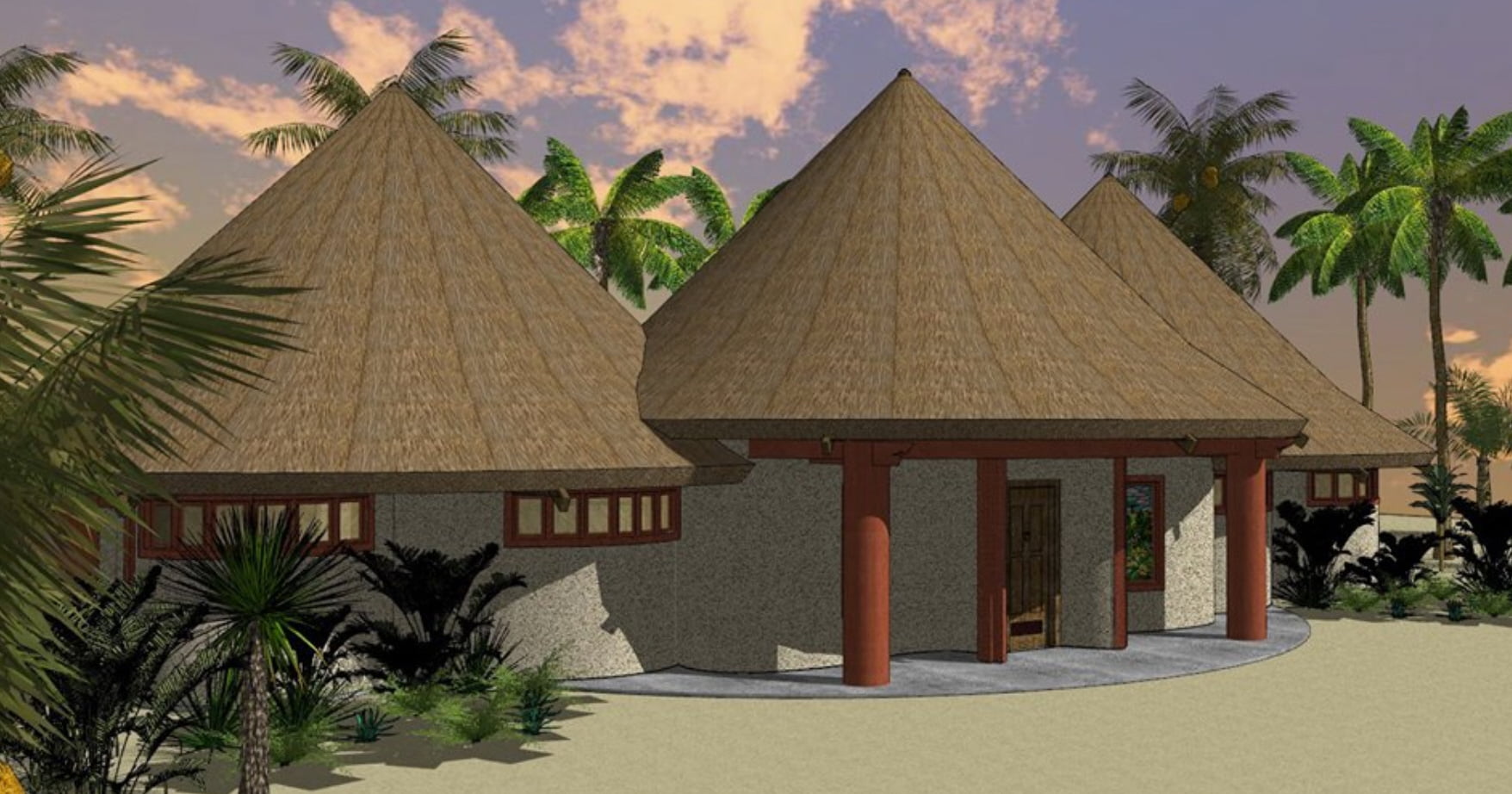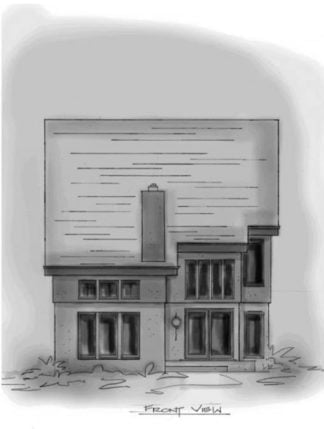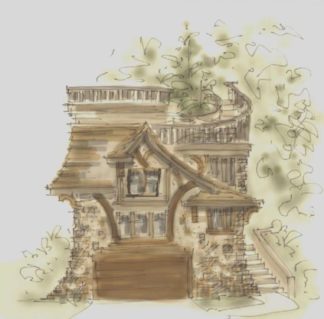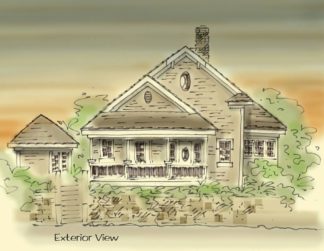Description
Exotic house plan curved walls
Exotic house plan doesn’t have a straight wall in the house. Talk about out of the box house plans; this is it. The roof on the picture below shows thatch for a tropical island, but don’t let that stop you from building this plan anywhere in the world. The roof is easily switched to conventional, and can even be squared, whether lowered or raised has a great effect
Out of the box house plans
The curve of the roof doesn’t follow the curve of the wall. Three perfectly round sections of roofing with the center raised, keep things a little simpler. The generous overhand shades the walls from the hot sun, keeping the house cooler in the heat of the day
Exotic house plan
Designer house plans
The house is mirrored, with each side being the same, only one side has an aviary where the other has a mechanical closet. Two parrots in one house was one too many
You’ll find the dining room table just in front of the front door, however, you may find the bar seat more than enough for your lifestyle. In this case, replace the dining table with a beautiful water feature. Running water creates negative ions, which makes us feel happy
Tropical house plans
The kitchen is unlike you’ve ever seen with the graceful curve ending in a curl. Each side has built in study, walk in toilet closet, toilet and closet; not a door one. The sleeping rooms walk out to the covered patio, and of course, the beds are round
The may be the most unique house plan on the site
1800 SF
Consider building a custom home design
All rights reserved
Author: Brenda Rand
