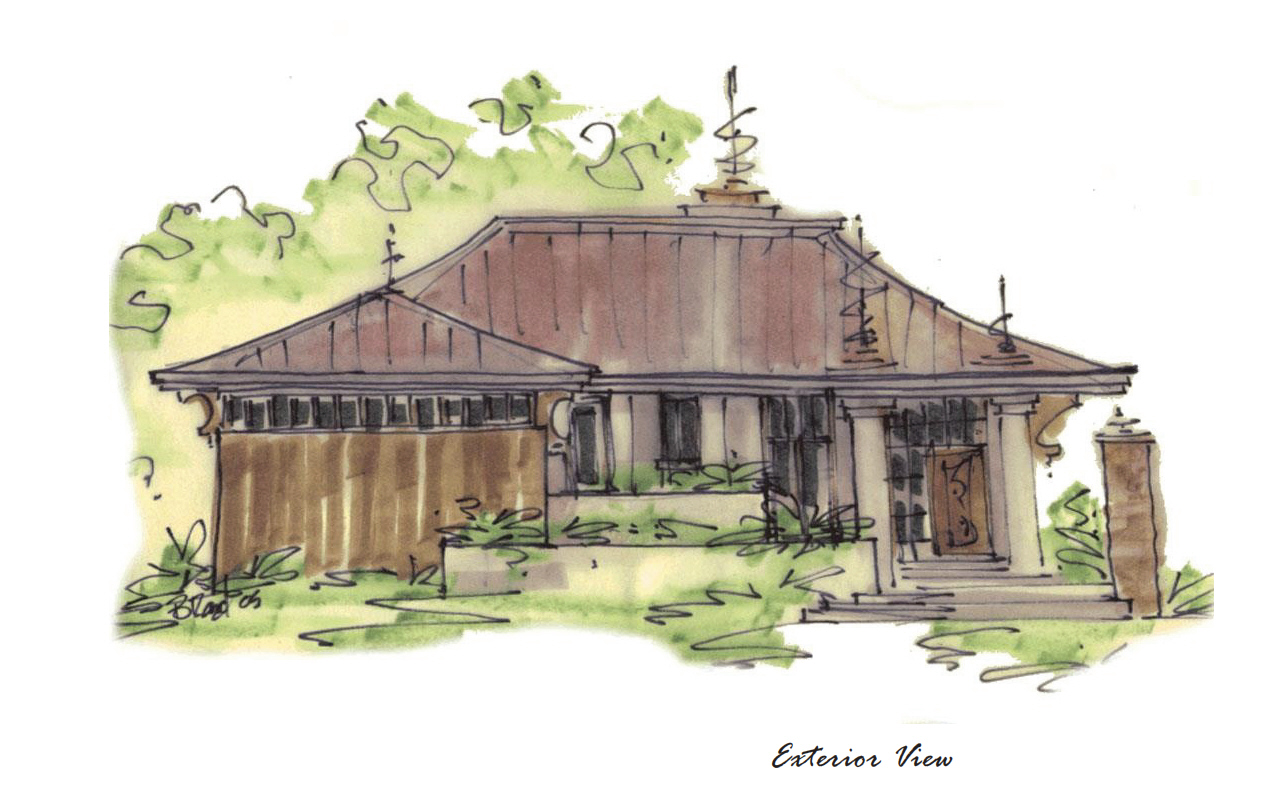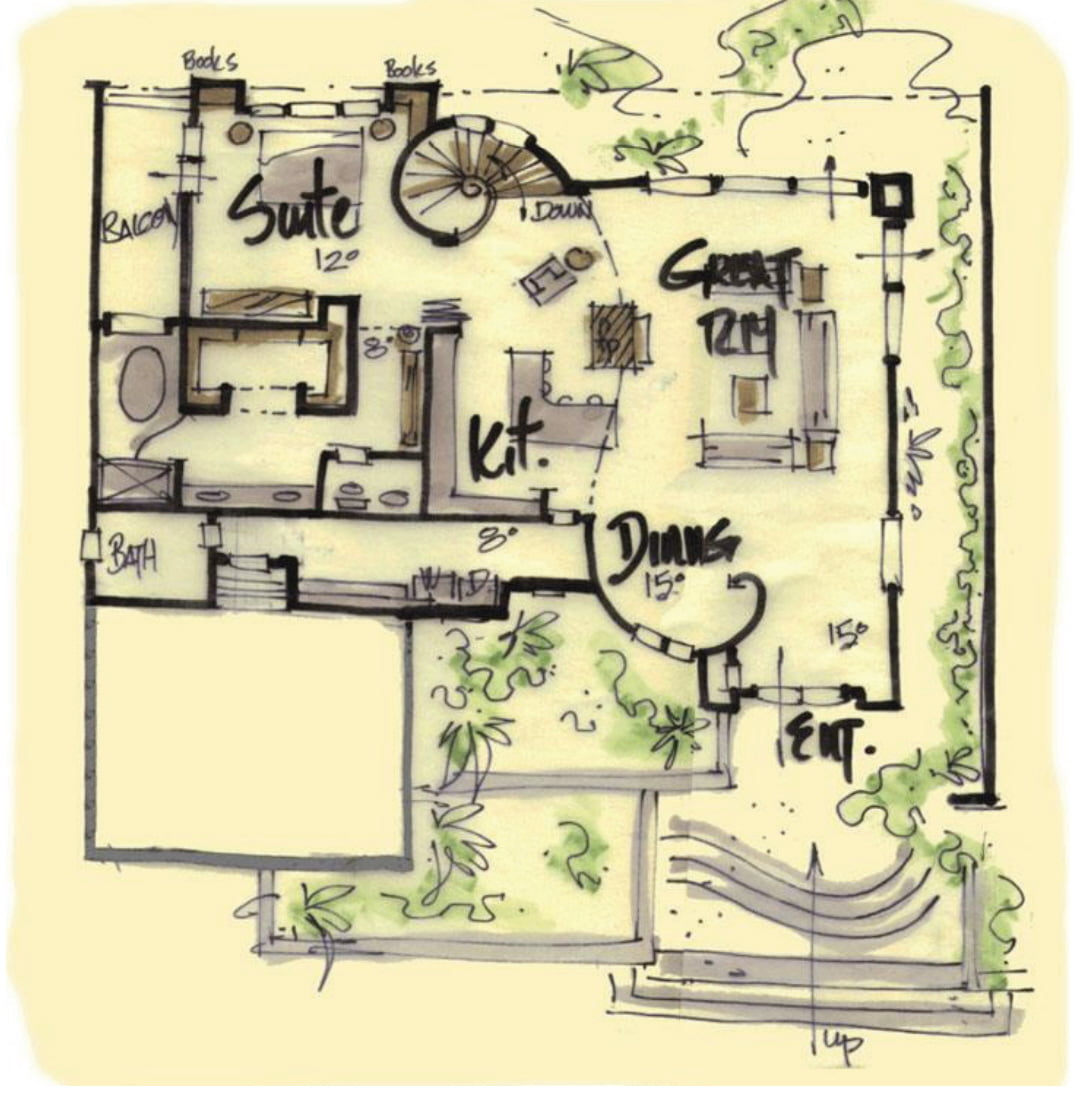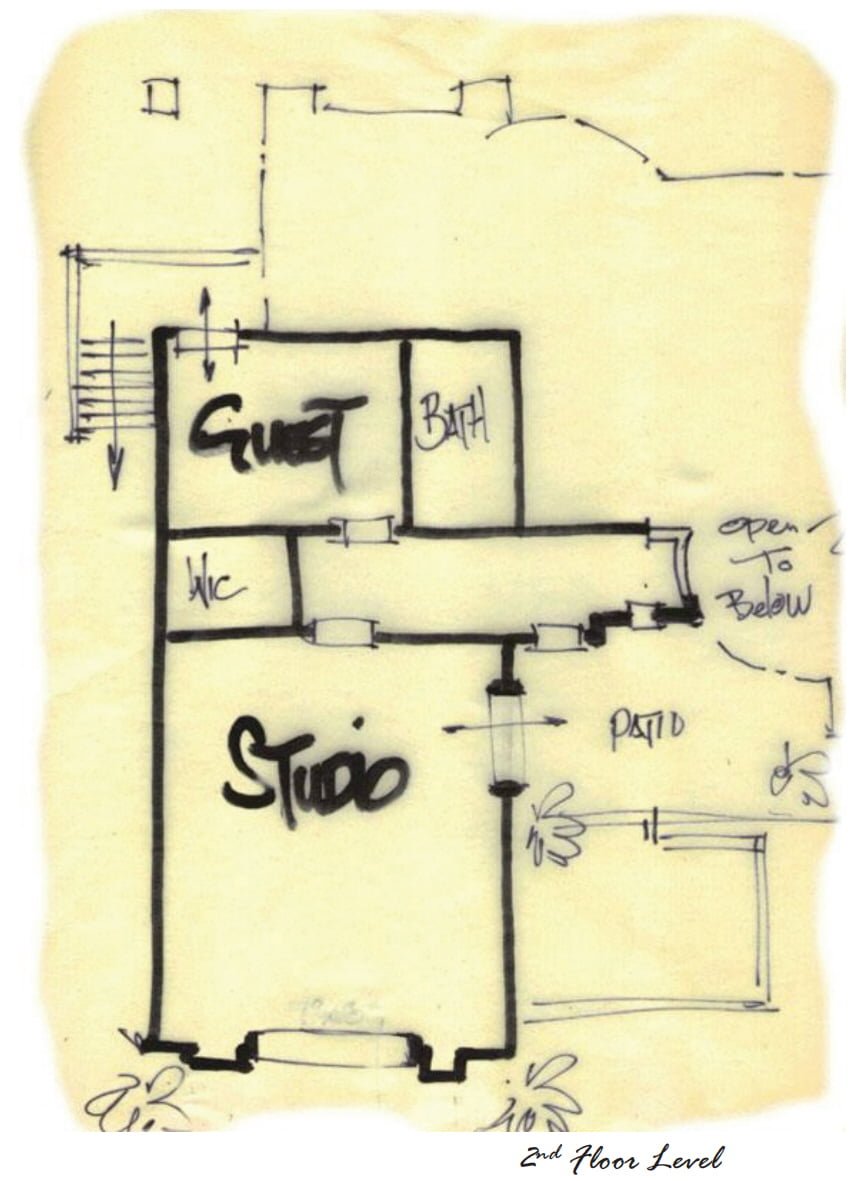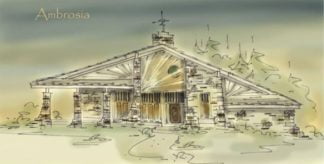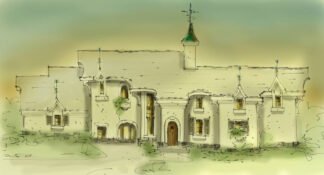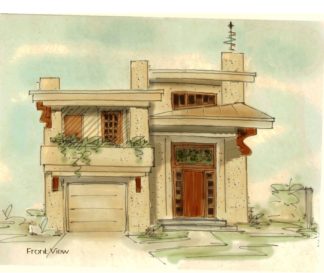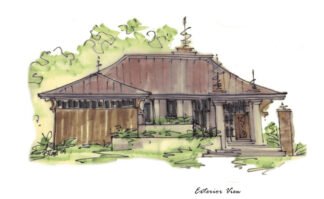Description
Eastern house plan with missing lower level
Eastern house plan with Asian influence has staggered planters and steps leading up to the entry, making a powerful statement. Entry is open to garden wall leading to the back, however, you may want it gated. The sketch isn’t as finished as the others, but I had to include it. The footprint is incredible. It’s a simple L shaped house with one curve starting at the front in the dining room, connecting to the curve at the stairs by a flex beam. The beam acts as a hearth at the fireplace with the bottom at eight feet. The ceiling height is fifteen feet on the great room side, and twelve foot on the kitchen side
Asian house plans
Garage should be located with side or front entry at main level, or if your lot slopes to the rear, and has the space, take the drive to the rear and enter at the lower level
L shaped kitchen has eating bar, the only detail shown here. Care to layout your own kitchen? Men and women alike are picky about their kitchens, and as well they should be. No two people cook alike. Some of us nothing but microwaves, and some bake homemade bread. Have it your way
Amazing house plans
Laundry room and half bath off garage
Master suite has built in book shelves and nook for dresser; everything in its place. Separate tub and shower unit with walk in closet, and I mean walk right in without opening or closing a door. The suite walks out to a private lanai that opens to the rear, however, if your lot is private, open it up for a view
Japanese house plans
Eastern house plan
3500 SF including full lower level
Consider building a custom home design
All rights reserved
Author: Brenda Rand
