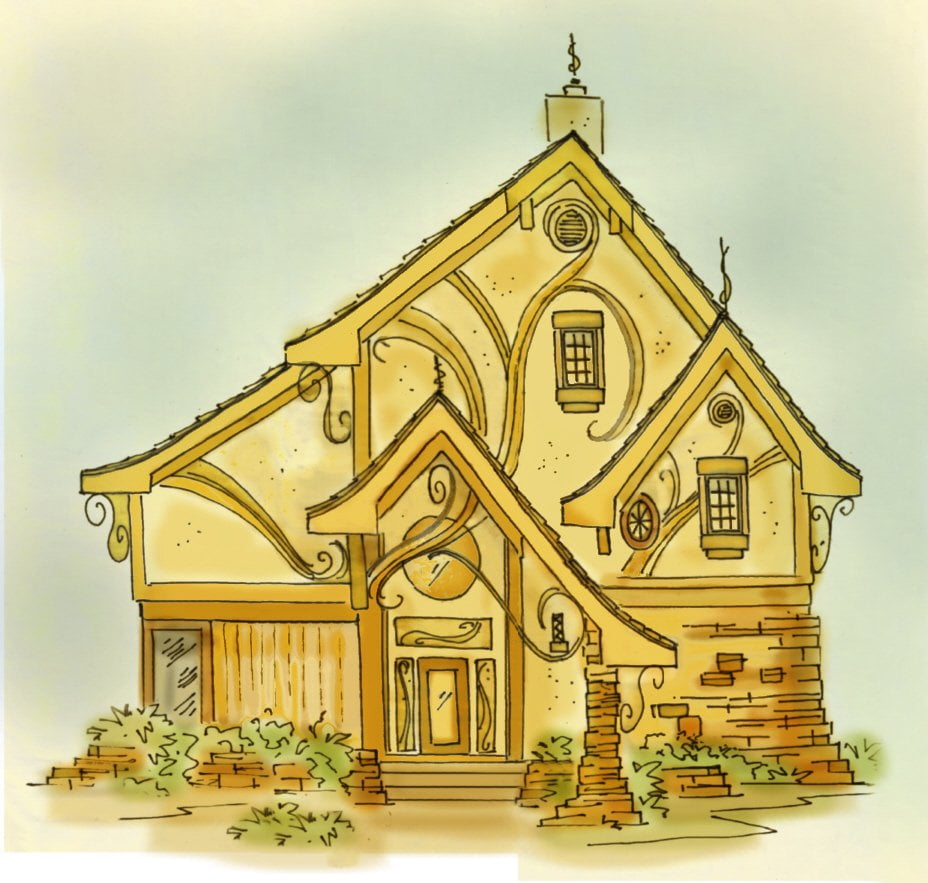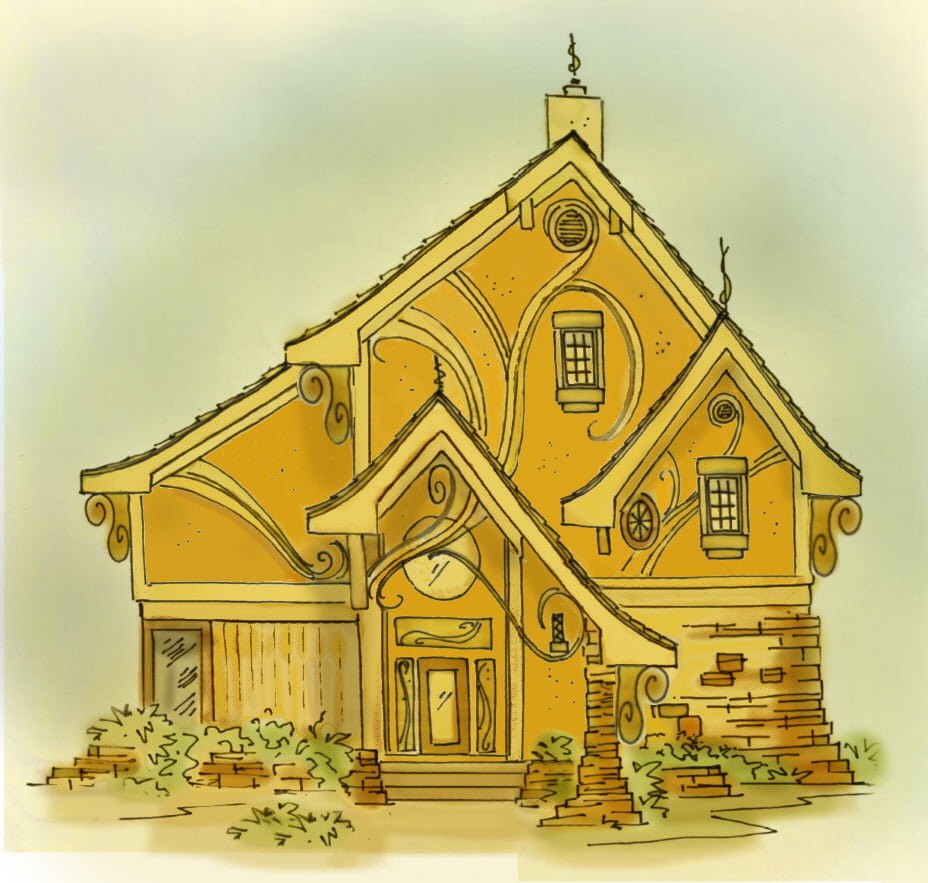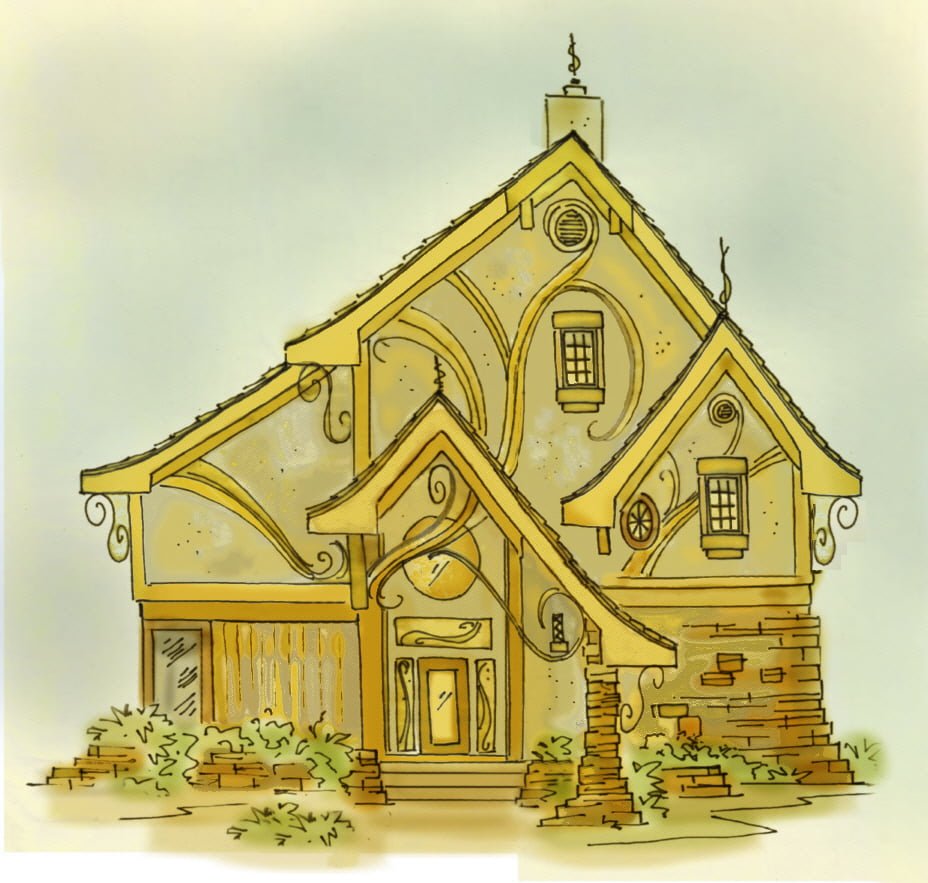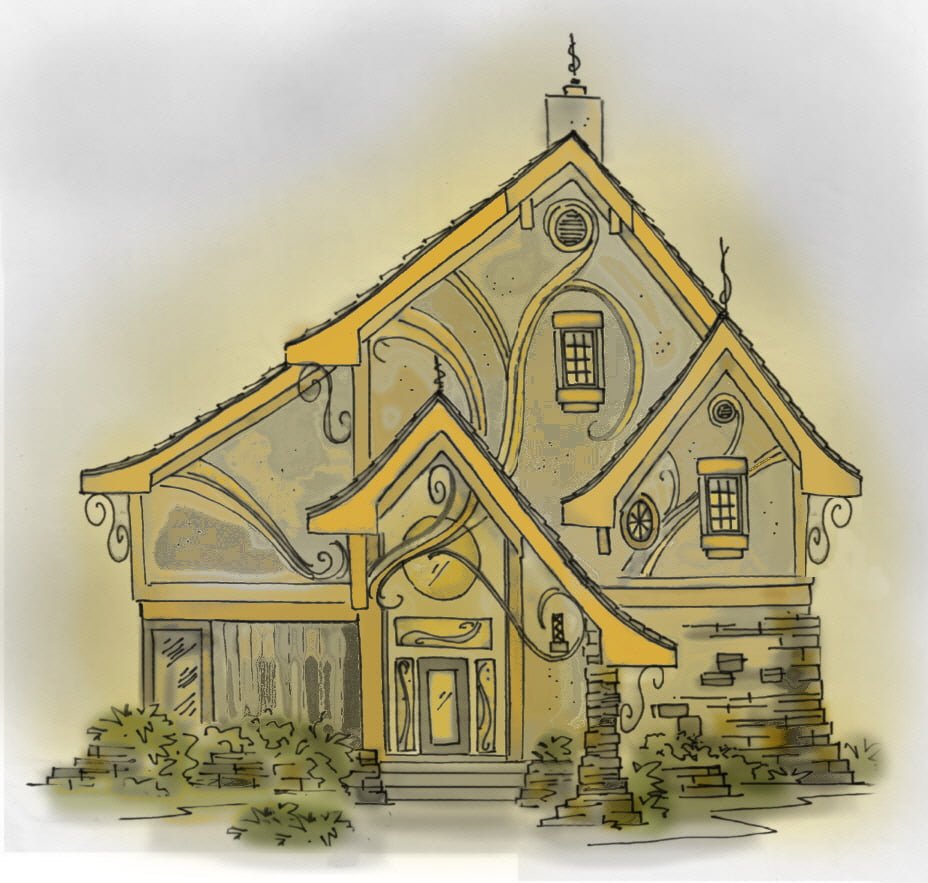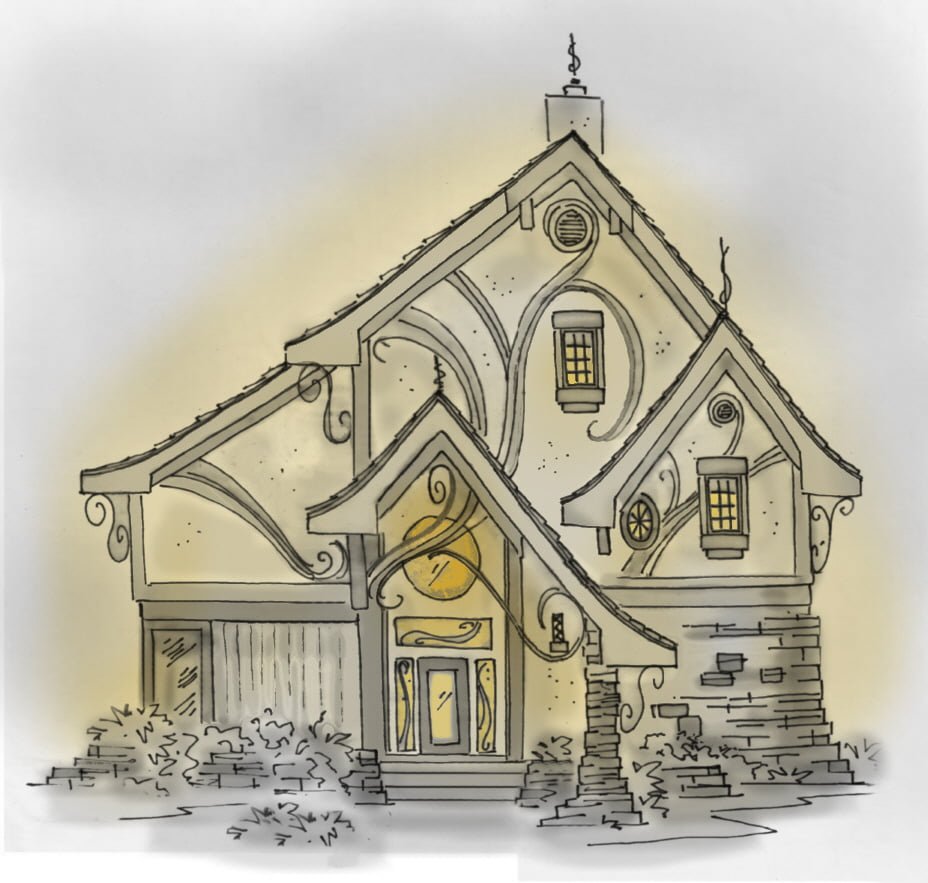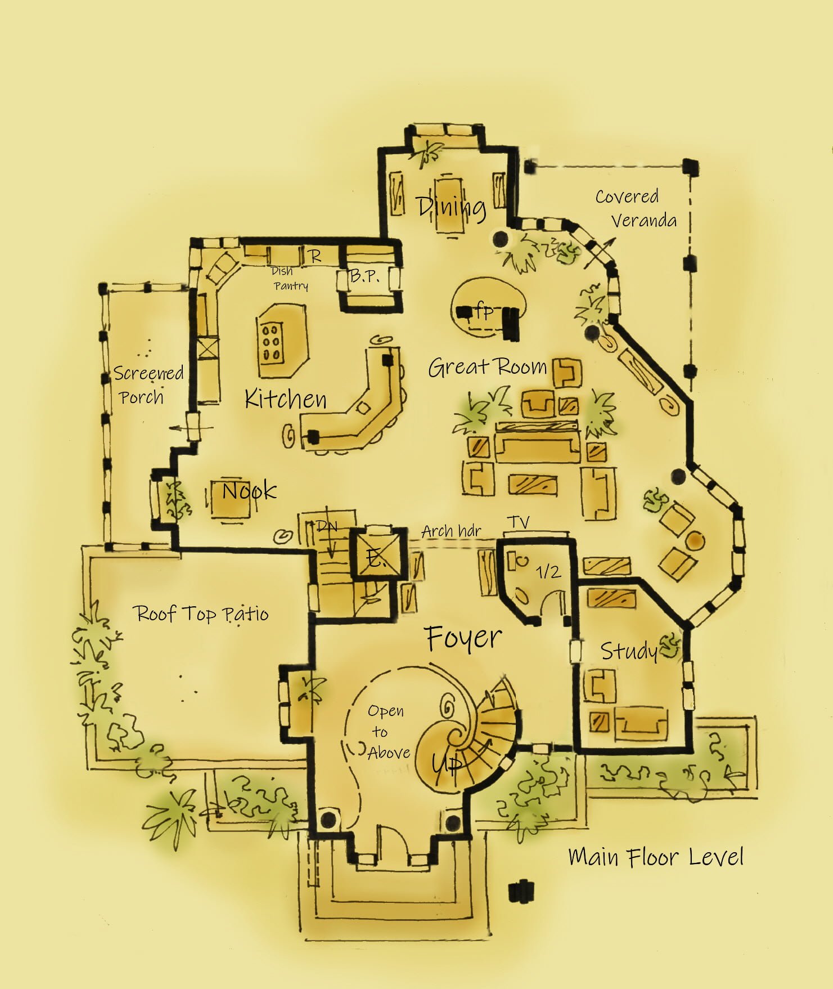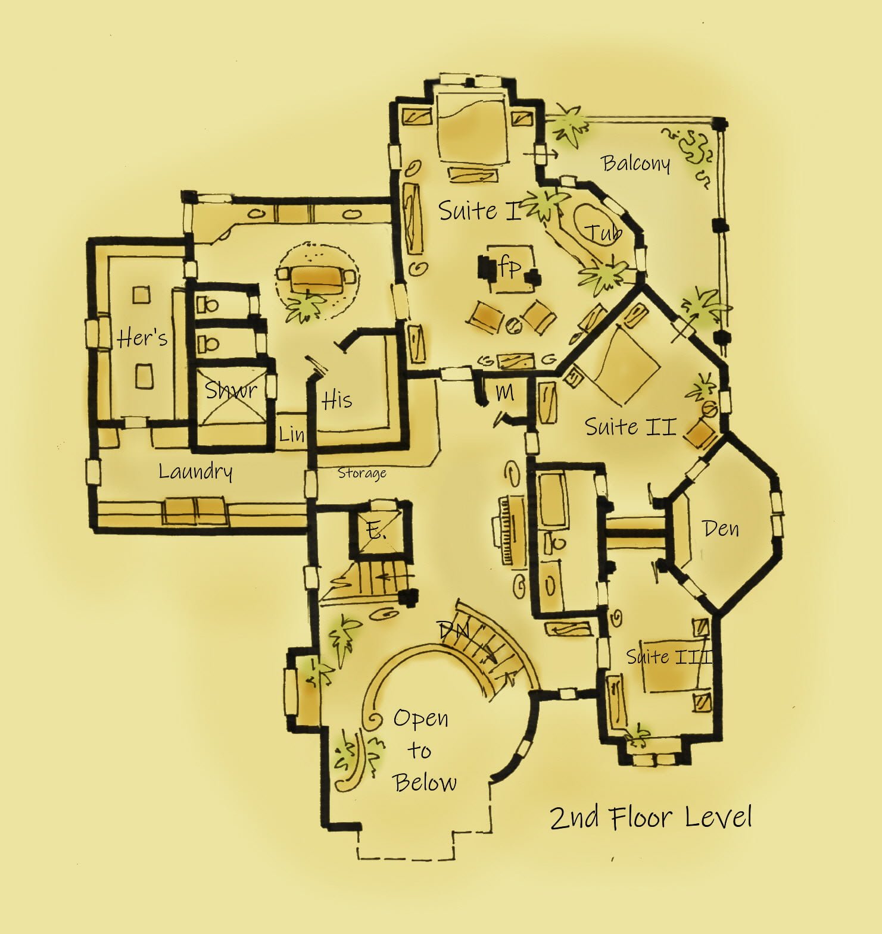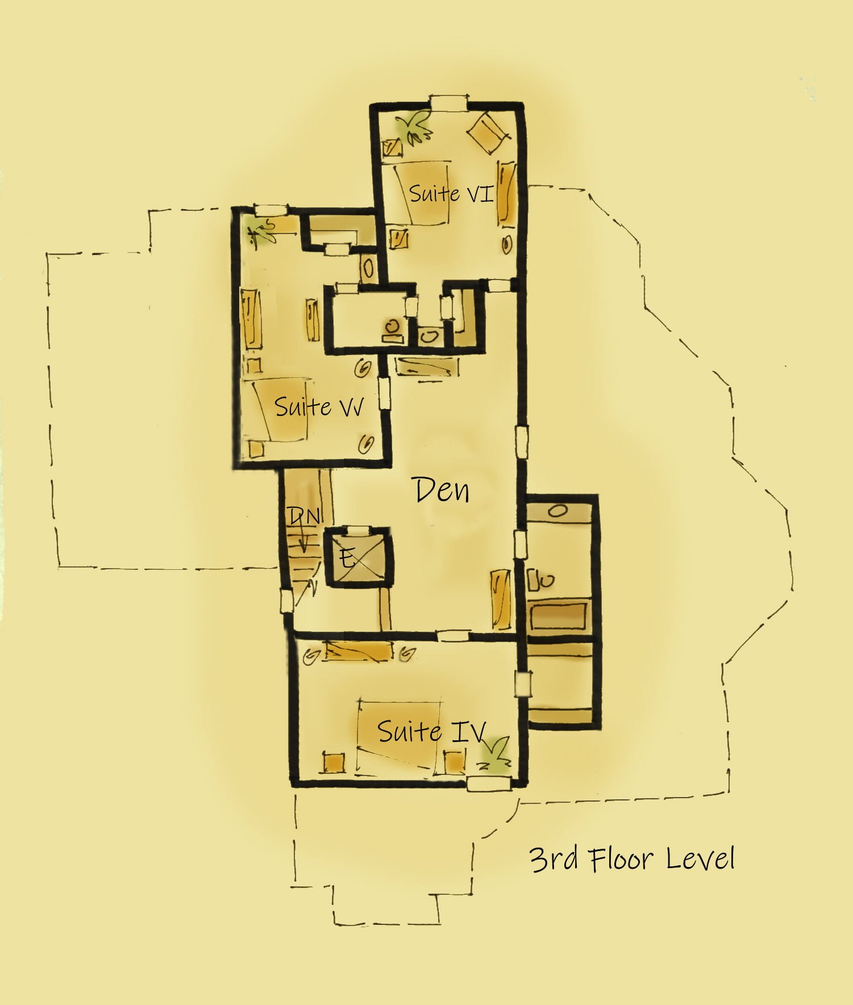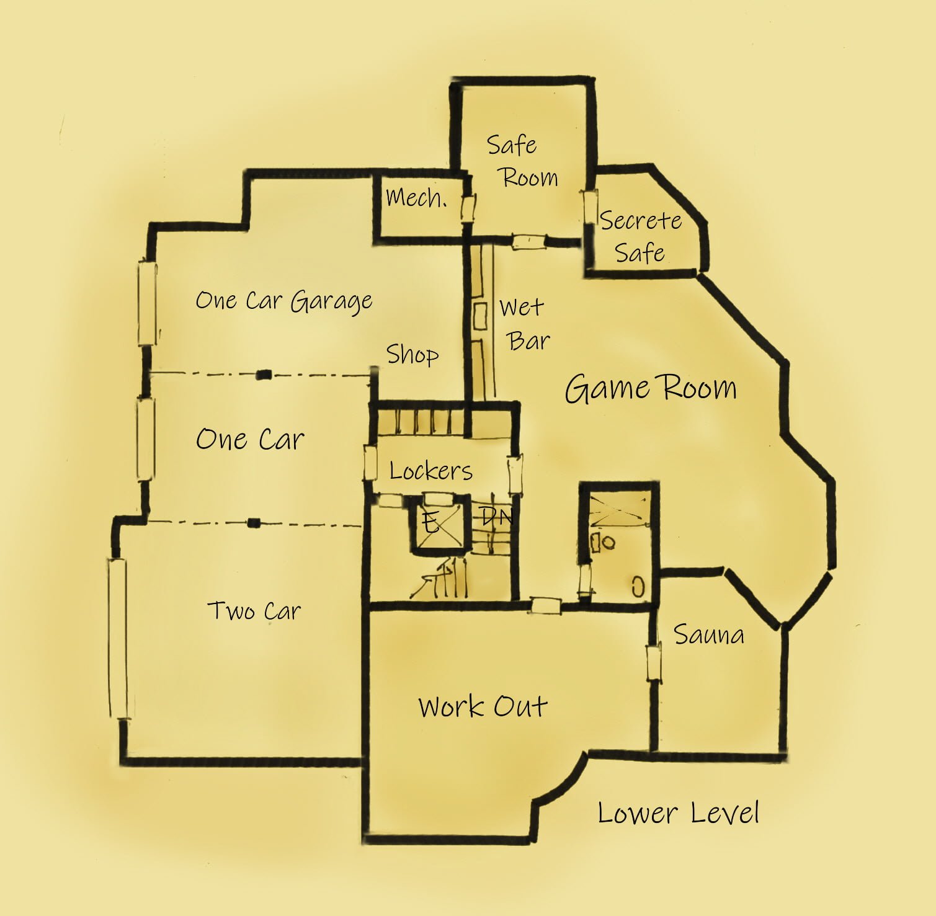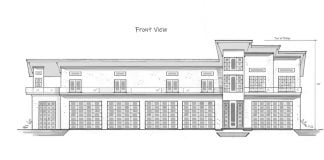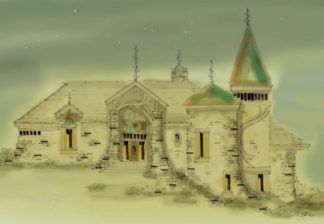Description
Dream home design
Dream home design is eloquent from inside out with gorgeous French Tudor exterior styling. Opt for two stories with three bedrooms, or three stories with six. Take the elevator up to the top level, or down to the basement. Beauty combined with casual living makes it the perfect family home
If you didn’t have gold fever before viewing this plan, you will now
Walk into a wonderland of architecture with gracefully curved stairs wrapping up and around to the second floor. The foyer is open to above, where a lovely plant shelf allows vine to drape down into the entry. Garden doors open up to a roof top patio where a formal sitting arrangement entertains guests
Box bay windows scattered throughout the home with some having storage beneath seats
Main floor level has twelve foot ceiling height with second and third level coming in at ten and nine
Basement not included in square footage
5000 SF / three bedroom suites
6000 SF / six bedroom suites
Spacious great room shows back to back seating with one side viewing the fireplace, and the other a big screen TV. Large bay windows offer a special place for a sitting arrangement or even large clusters of plants, creating an array of greenery
Tudor house plans
Four car garage is located in the lower level basement, however, you won’t need a sloped lot to pull it off. Retaining walls will hold back the soil, and keep the garage out of sight. The entry drive slopes gently, flattening as it reaches a generous parking space in front of the stalls. Storage and shop area provided. Enter into the locker room from the garage where stairs up or elevator is accessed. Stop the basement there, or finish the entire level for game, workout or spa area
Building up, not out conserves precious land, and it looks great too
Large kitchen accommodates a crowd with a large, bay shaped bar. Kitchen is open to the great room bringing the family together. A cozy breakfast nook opens to a screened porch that’s perfectly sized for a dining table and small seating arrangement
Gas log fireplace opens on three sides at main level, defining space
Covered veranda off the great room doubles as a large balcony for the incredible master suite above. His and hers walk in closets, and his and hers toilet closets too. Over sized shower allows for water features. Linen can be accessed from master bath or laundry room
Price includes minor revisions, custom foundation and land plan
Consider building a custom home design
Designer house plans
You have arrived
All rights reserved
Author: Brenda Rand
