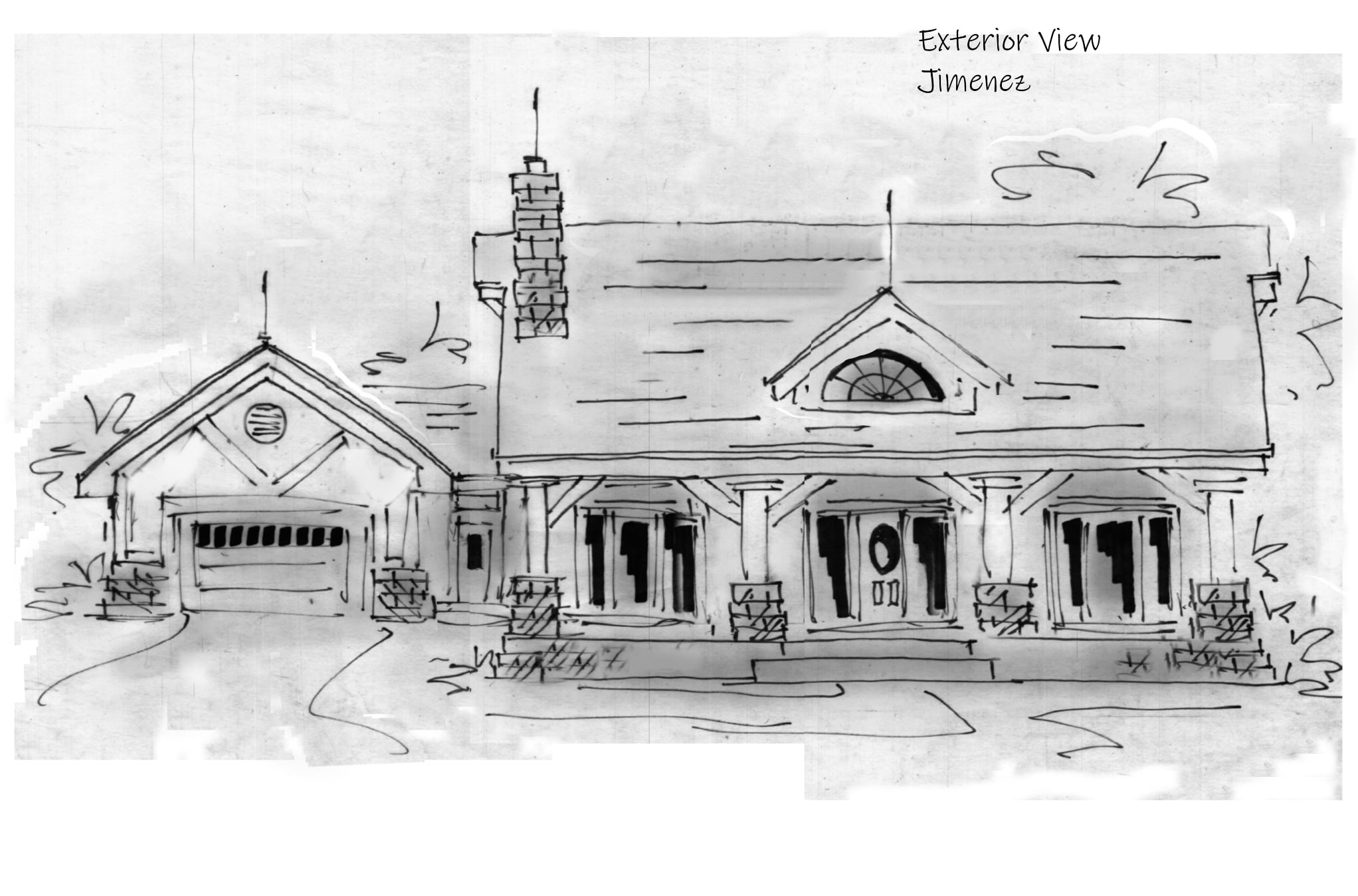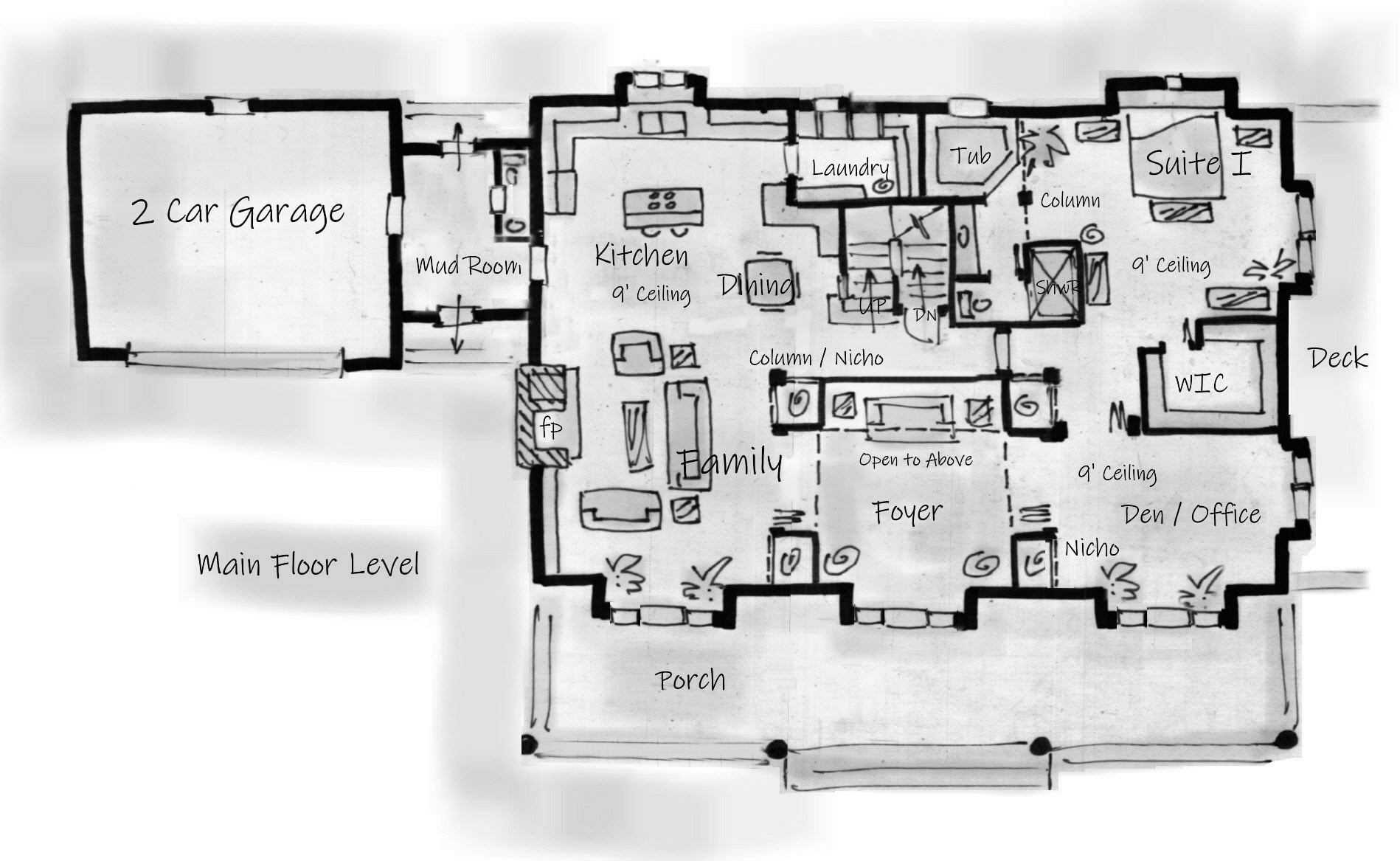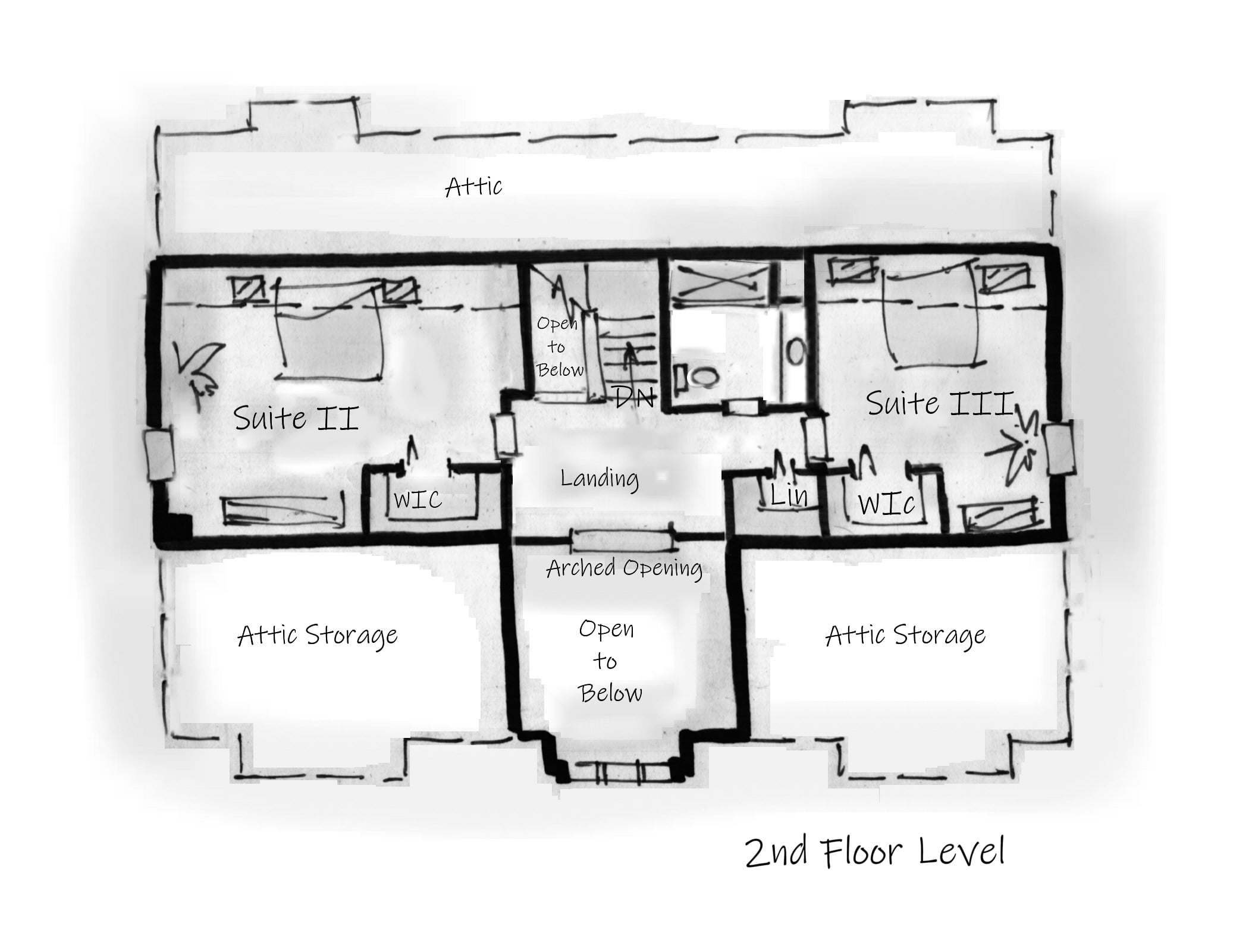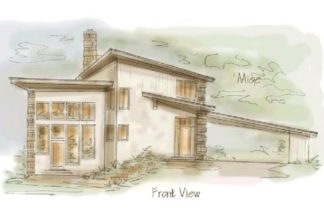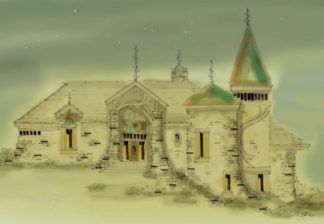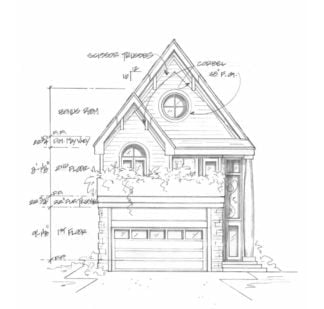Description
Country style house plan is simple with elegant foyer
Country style house plan was designed to be built on the existing foundation of a home that was destroyed by fire. The old two story farm house was built in the mid eighteen hundreds, and had been remodeled several times over the years, having four bedrooms up, and a tight two car garage on the corner of the house
There, but for the grace of God go I
Walk in to a gorgeous foyer with a high ceiling. The decorative glass over the entrance mirrors the arched opening upstairs at the landing
The living arrangement is very casual to fit the casual life style of the family. The dining nook is the perfect spot for breakfast, lunch or dinner, or even a game of cards. Instead of being located in a far corner, its location will make it a favorite spot. Pull the table out, and extend it for special occasions; there’s plenty of room. The kitchen is efficient, with a raised bar on the island
Box bays could have garden doors or windows with window seat and storage. Large box bay in master suite has space enough for a seven foot bed
Farm house plan
3000 SF
Niches take up space at the four corners of the foyer, however, they’re open to the family room, the master suite and the den, offering the home owner a delightful way to show off collectables, sculptures, or even plants
Box bay windows or doors cantilever beyond the foundation
In the new plan, the master suite is located on the main floor level, with access to the den. Soak your cares away in a large a hot tub that is only separated from the suite by a dropped ceiling and column
Upstairs, a suite is located on each end of the home with the bathroom in between. A large landing offers a spot for a small sitting arrangement. If the budget allows, the front wall could be pulled out to create larger bedrooms
Traditional house plans
Stone fireplace with wood storage to the side
Consider building a custom home design
All rights reserved
Author: Brenda Rand
