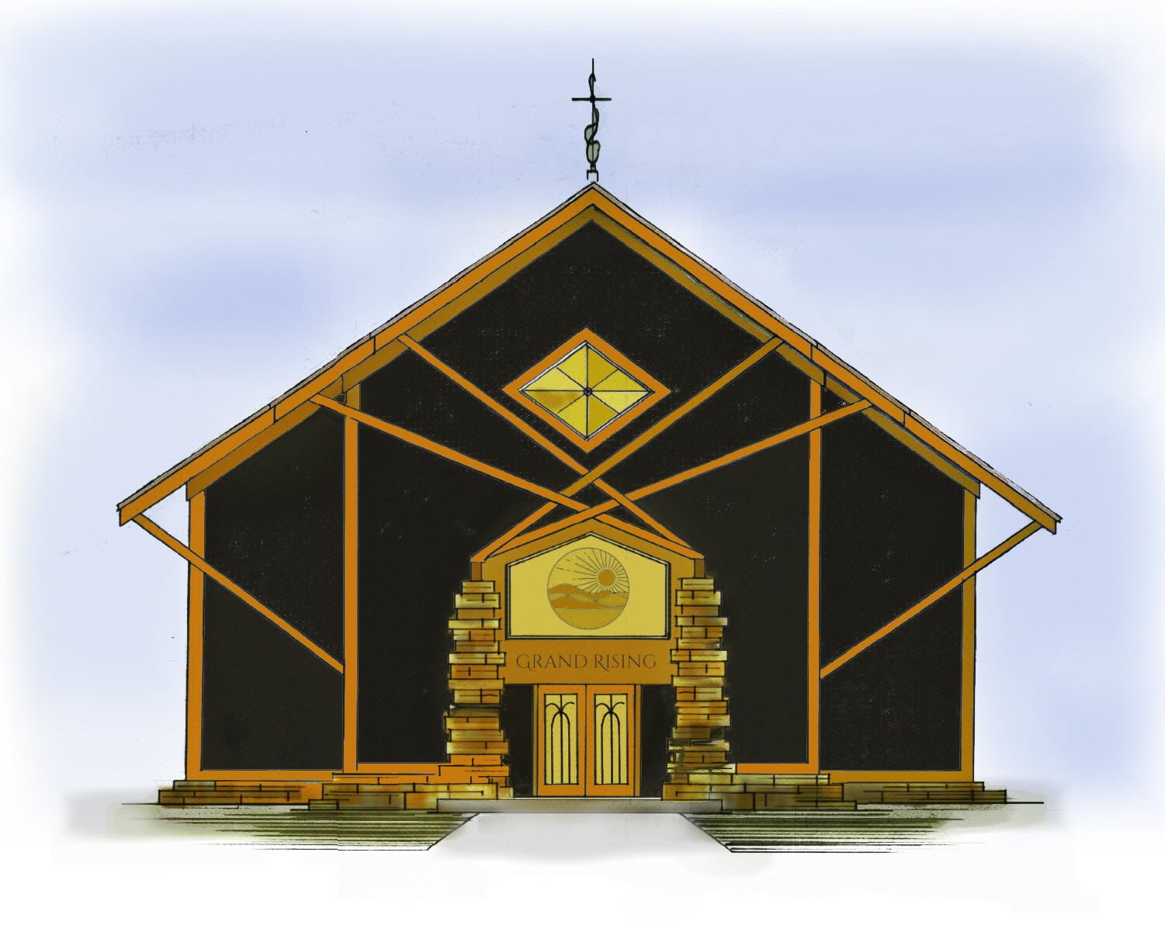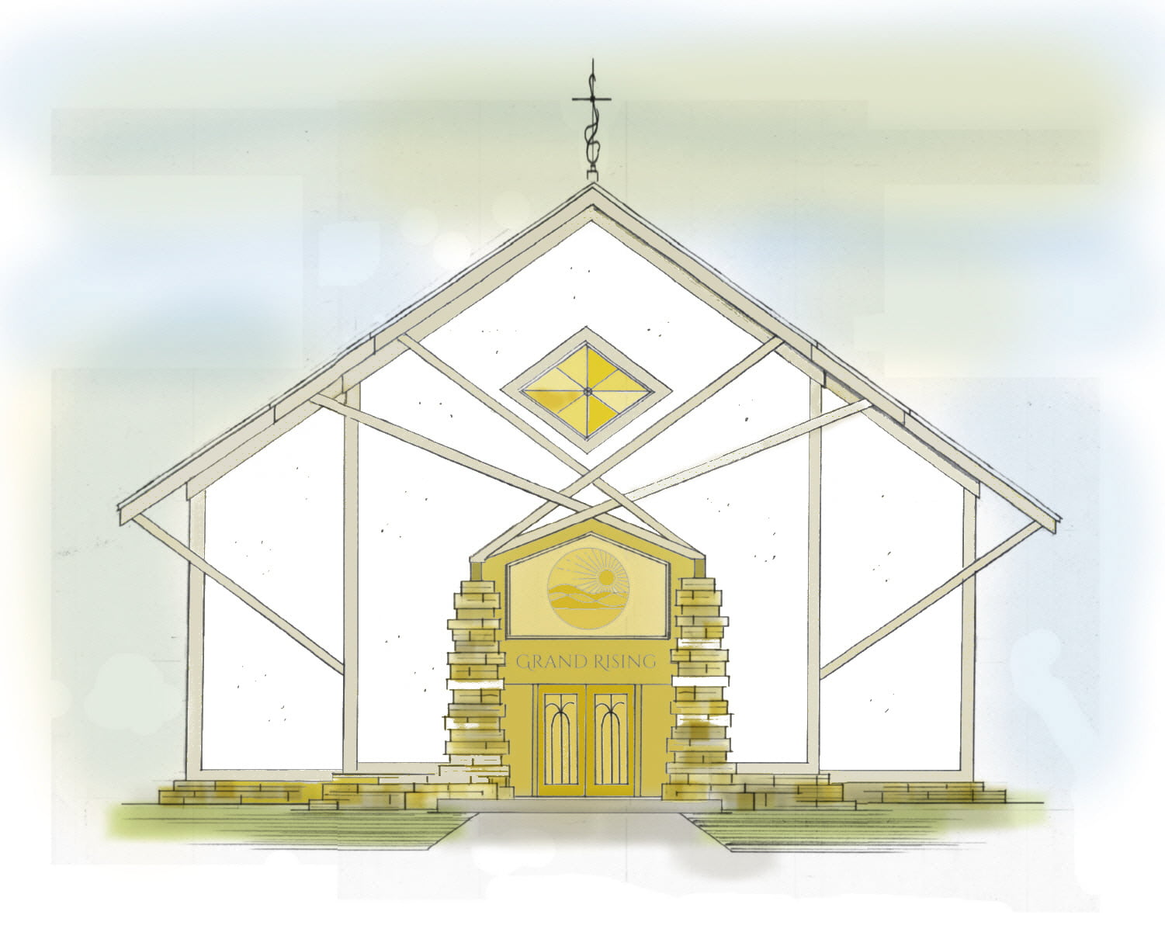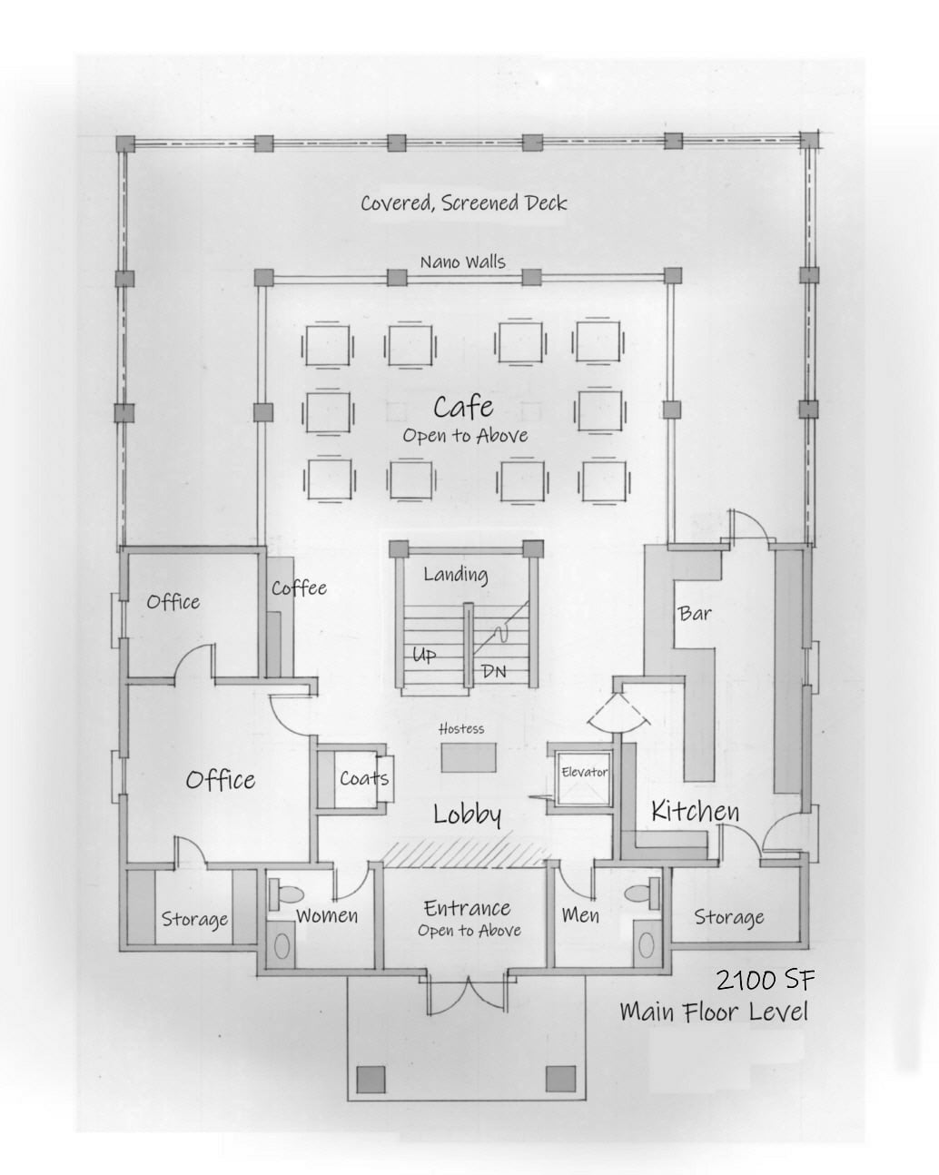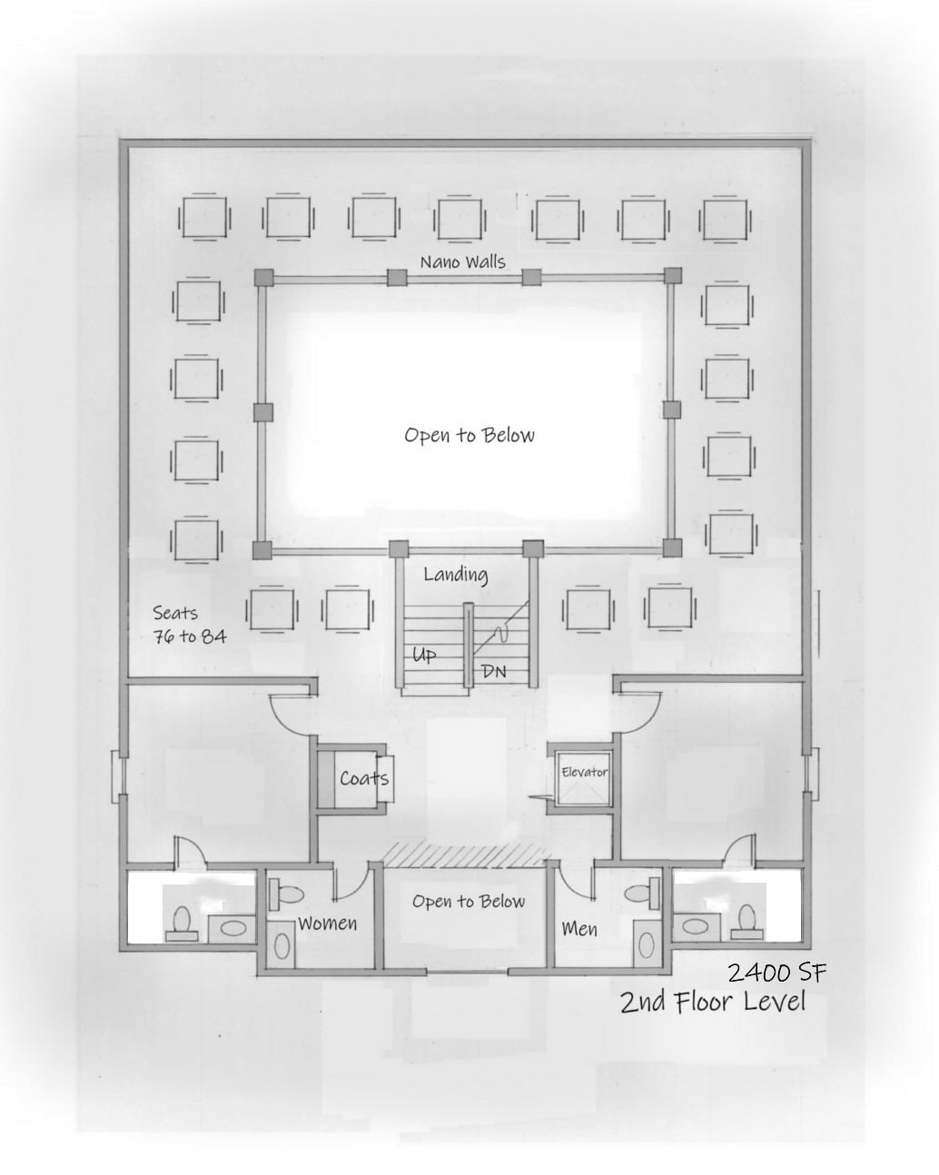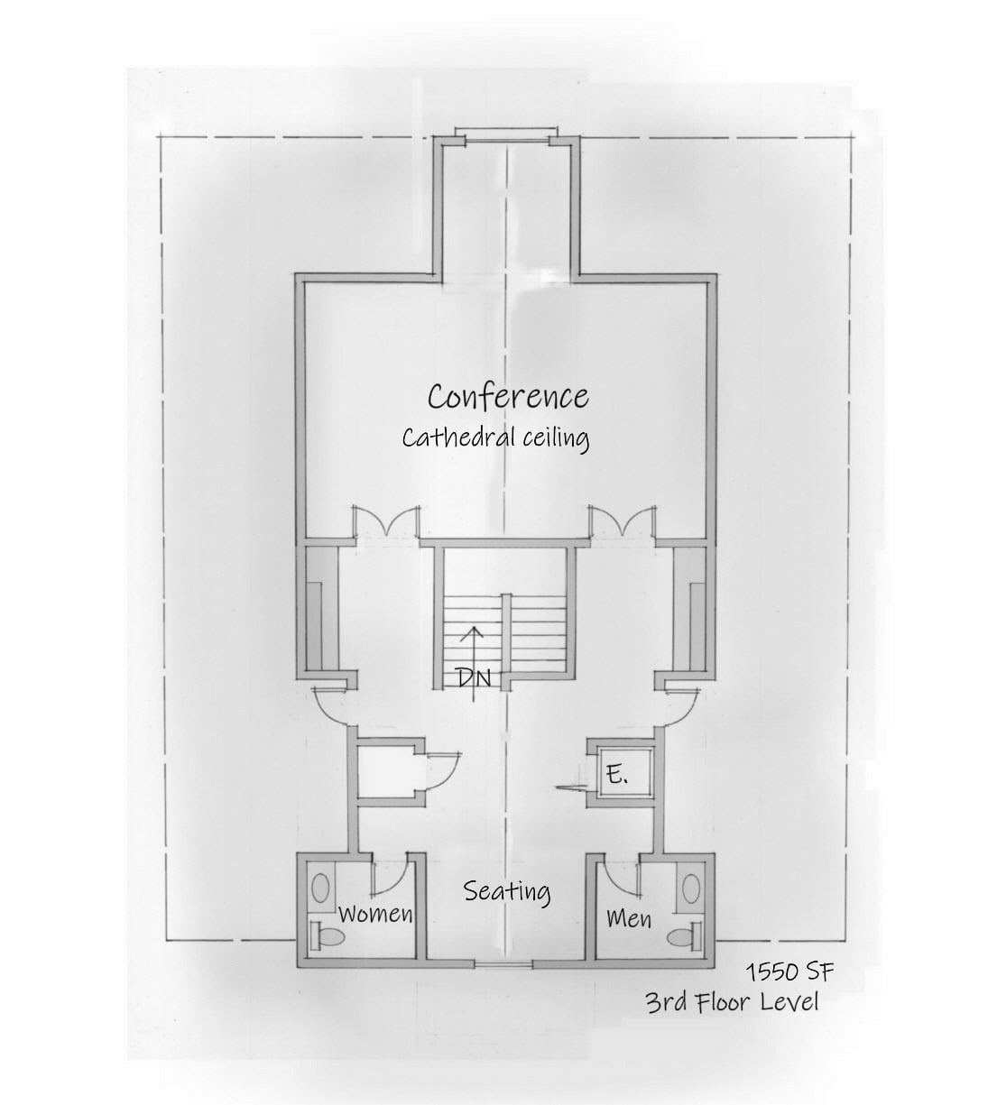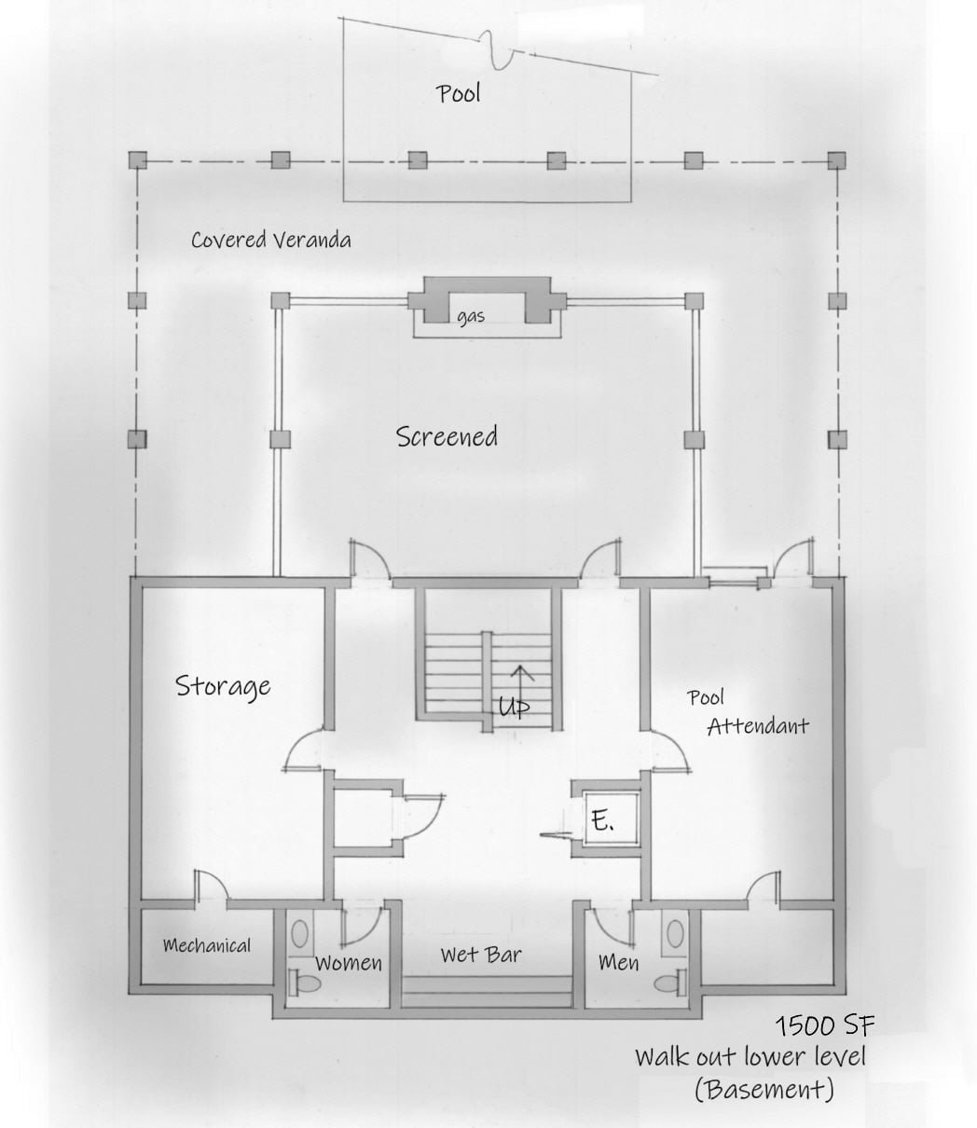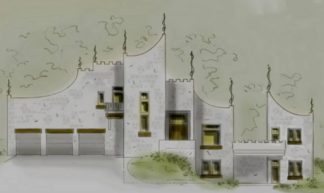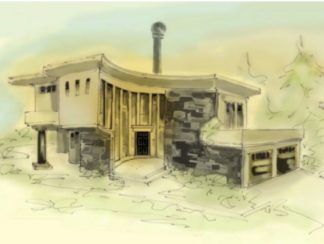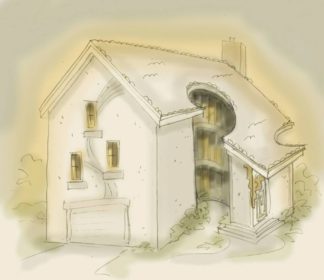Description
Country Club Plan is full of surprises
Country club plan was originally designed as a two story, cozy club house for Grand Rising Estates, however, an option for a basement or walk out lower level, as well as a third level in the roof top is shown
A soft web of corbels balances on stone columns cover the entrance. The structure is simple from top to bottom, yet complex in strategy. Seating forty, the cafe has a clear story ceiling. Nano walls are glass bi-folding doors. Located on three sides of the cafe, they open up to include the screened, covered veranda that wraps the entire room, offering more seating on a nice day. The veranda seats up to eighty four. Over the veranda are enough tables to seat another eighty four, just waiting for the party to begin, however, until then, the cafe keeps its cozy look and feel. This feature gives the club the ability to host events. Any bride will love tossing her bouquet over the landing. This same landing is the perfect platform for a speaker, able to view everyone seated upstairs or down
Seating capacity indoors 124
Total seating including veranda 208
The kitchen serves the cafe, and offers take out for residents, with gourmet coffee being the specialty of the house
Original house plans
On the top floor a large conference room doubles as a place for yoga class
Each level has his and hers powder room with second floor having two of each. Spare rooms could be used as his and hers dressing rooms for wedding receptions
6500 SF
Designer house plans
The lower level is shown as a walk out if the contour of the grade allows. The screened area is the perfect place for family reunions or employee picnics. If the grade is flat, this level can be eliminated or used as storage
Unlike most country clubs, the residents at Grand Rising will own the club, and share in the profits. The development will support itself, and may even show a profit. Venues, whether work related or for friends and family celebrations are in hot demand, and this club offers it all for any type of event
Click here to view Dream home, designed exclusively for Grand Rising Estates
All rights reserved
Author: Brenda Rand
