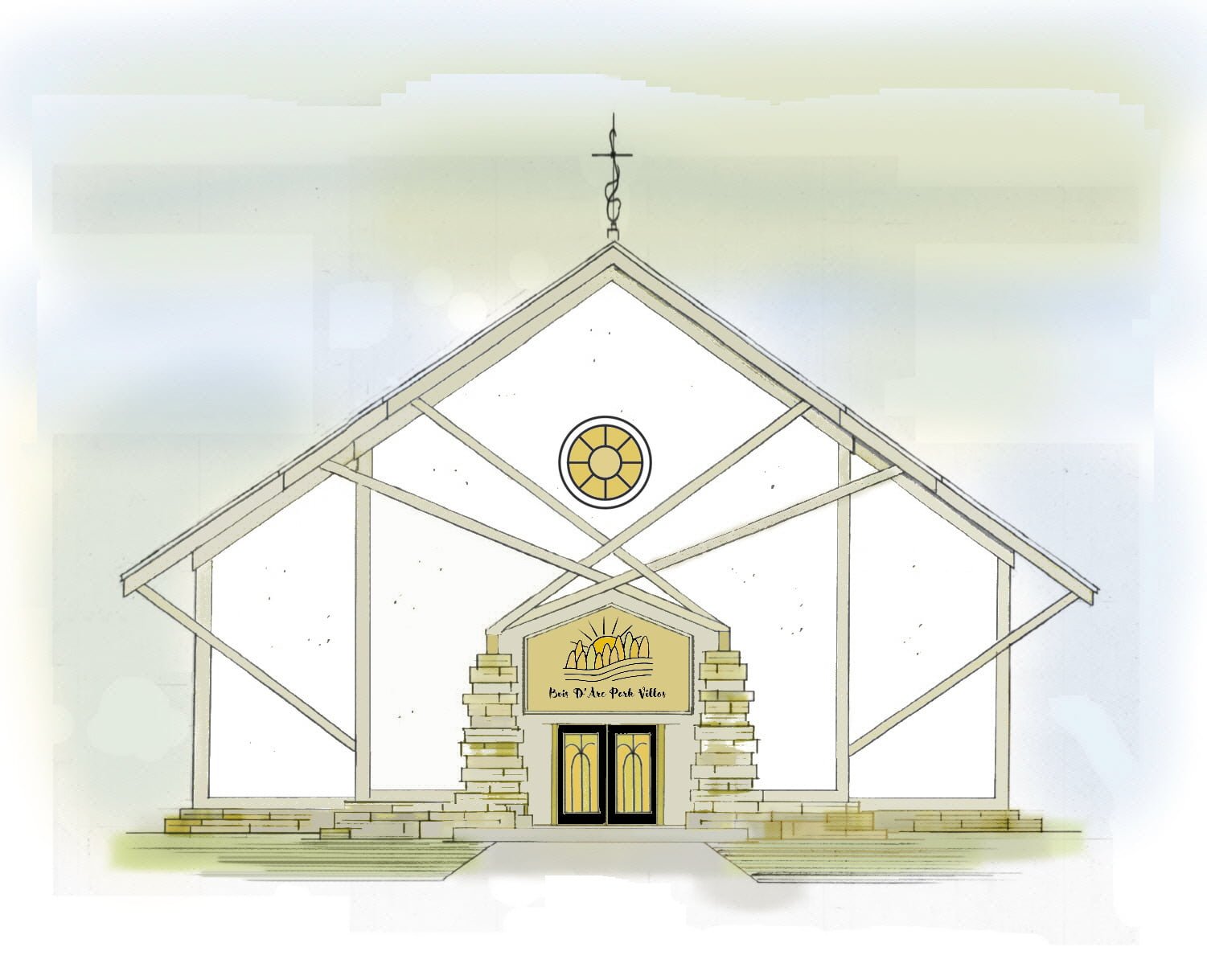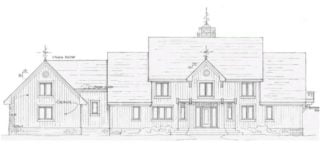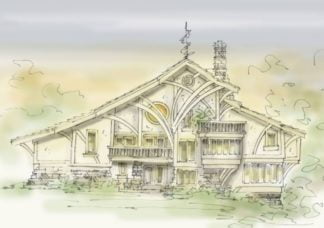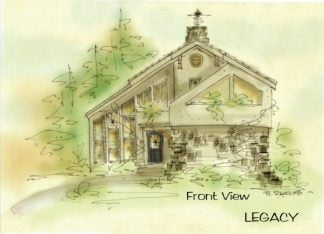Description
Club House Design II
Club House Design II is just big enough for social gatherings. The small kitchen serves the dining room seating forty eight, but on nice days, the veranda will seat an additional twenty four, making it the perfect place for special events. This particular club house will double as a day care during the day, putting it to excellent use. The homeowners in this development will be able to drop off their kids, and grab a cup of coffee and danish on their way out the door
1600 SF
Designer house plans
All rights reserved
Author: Brenda Rand



