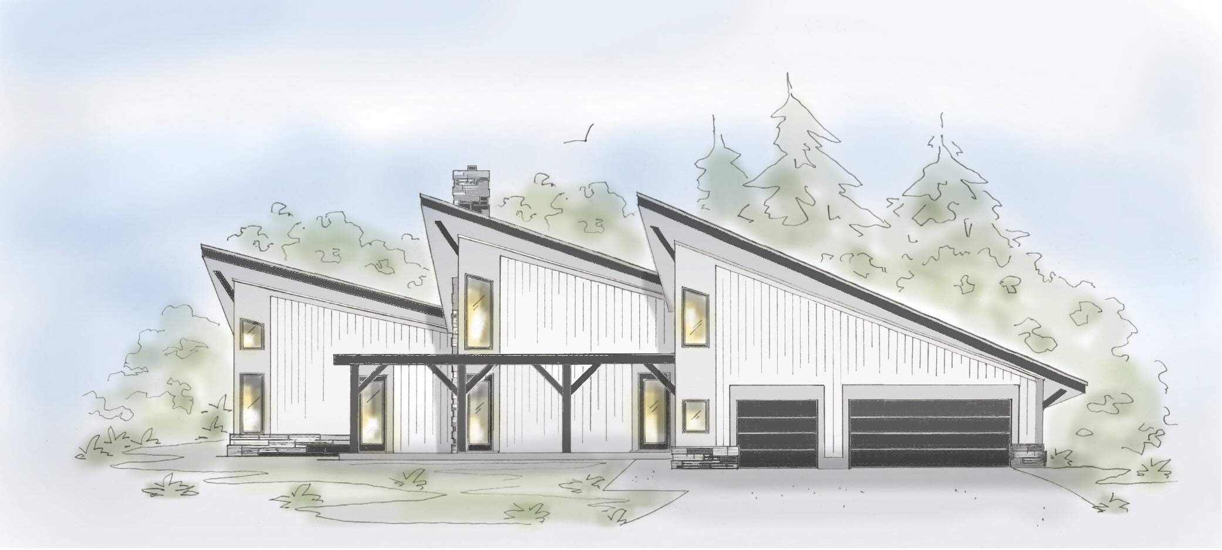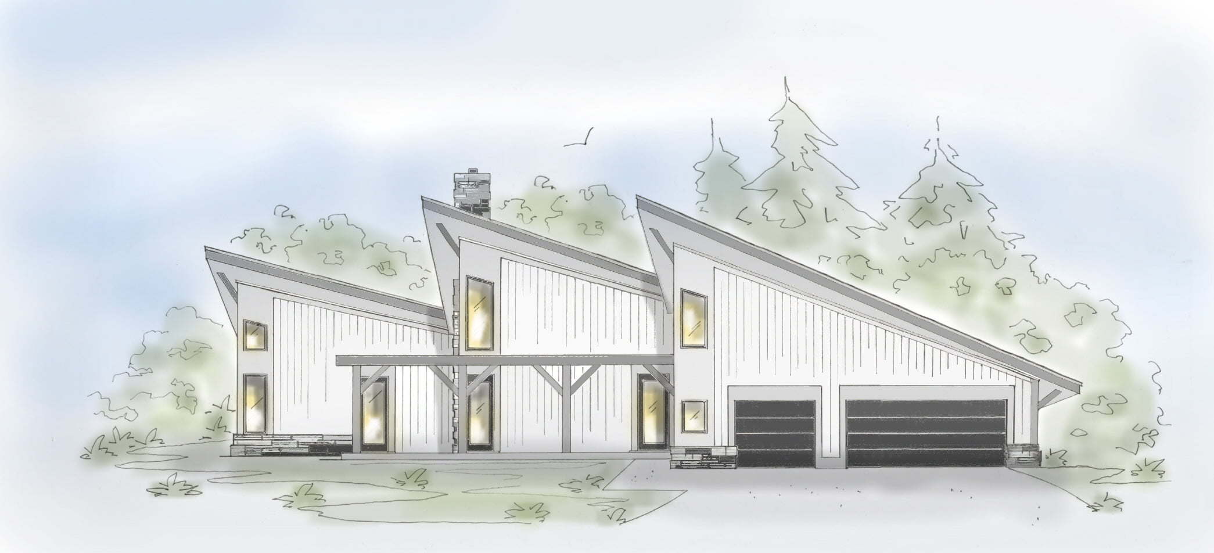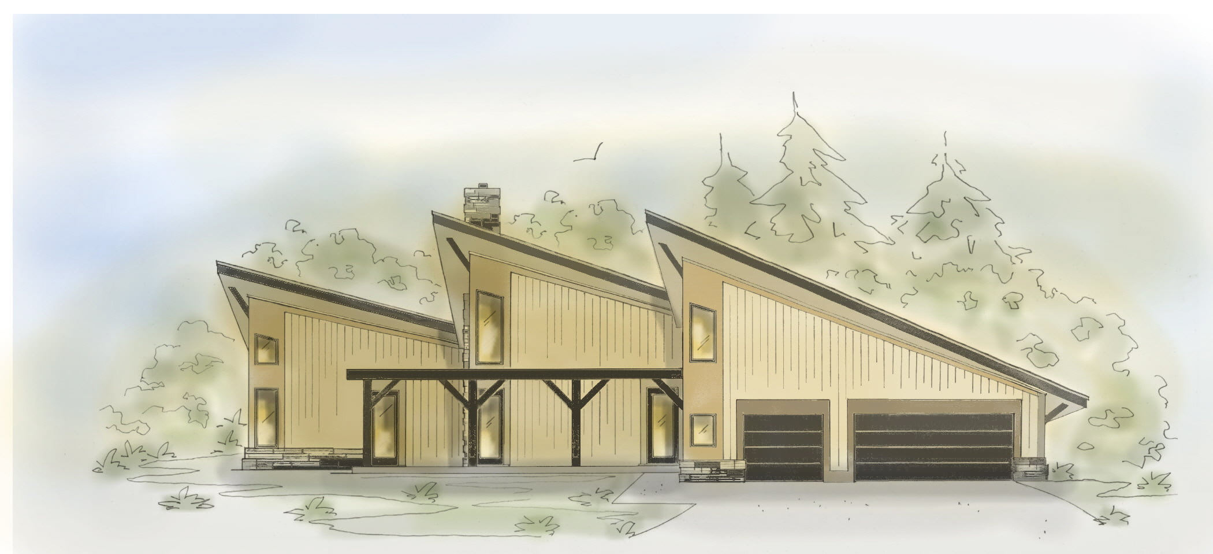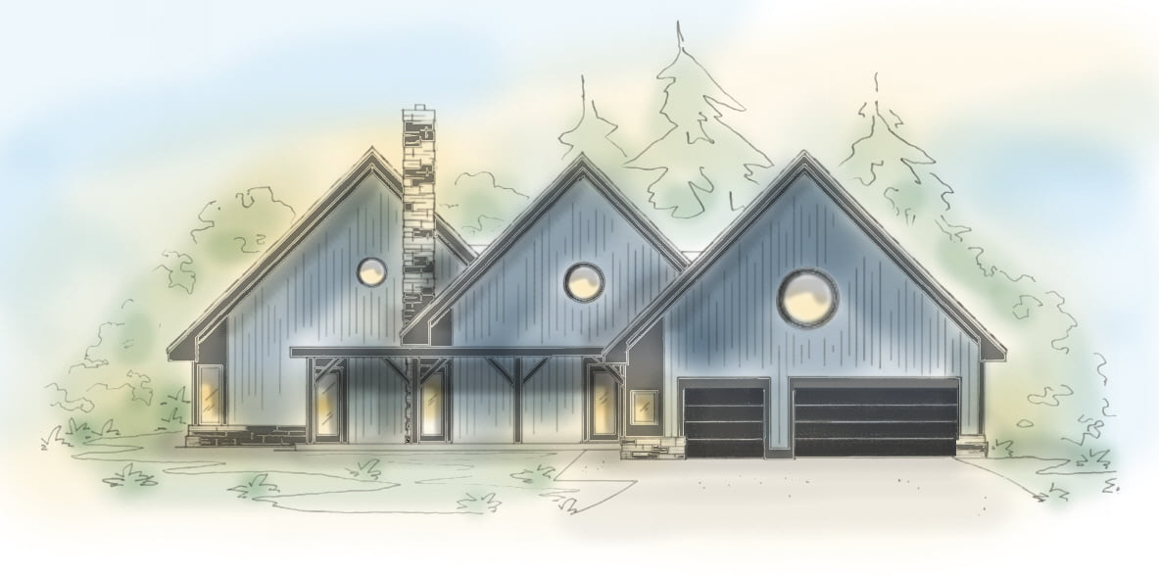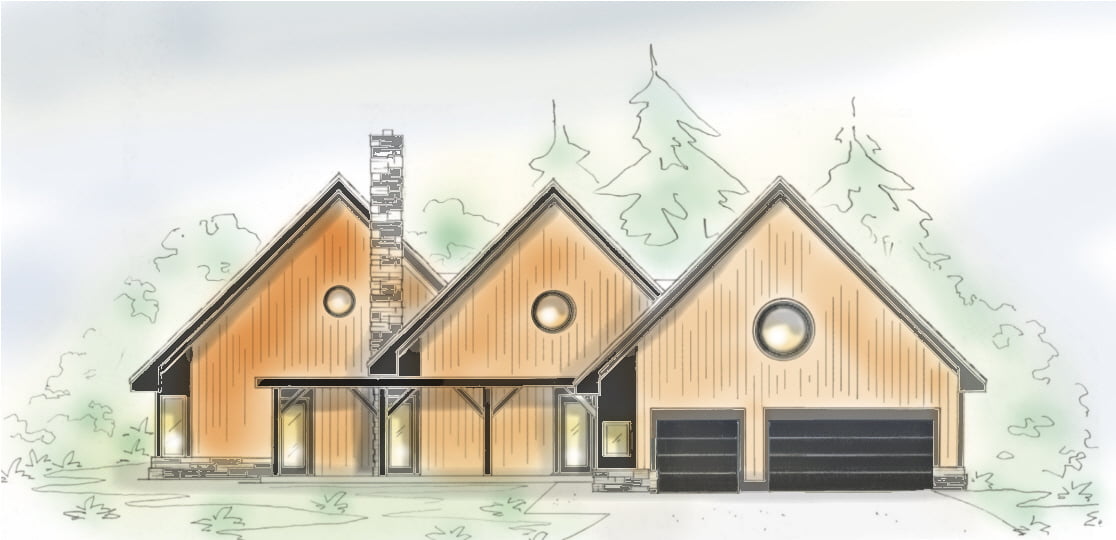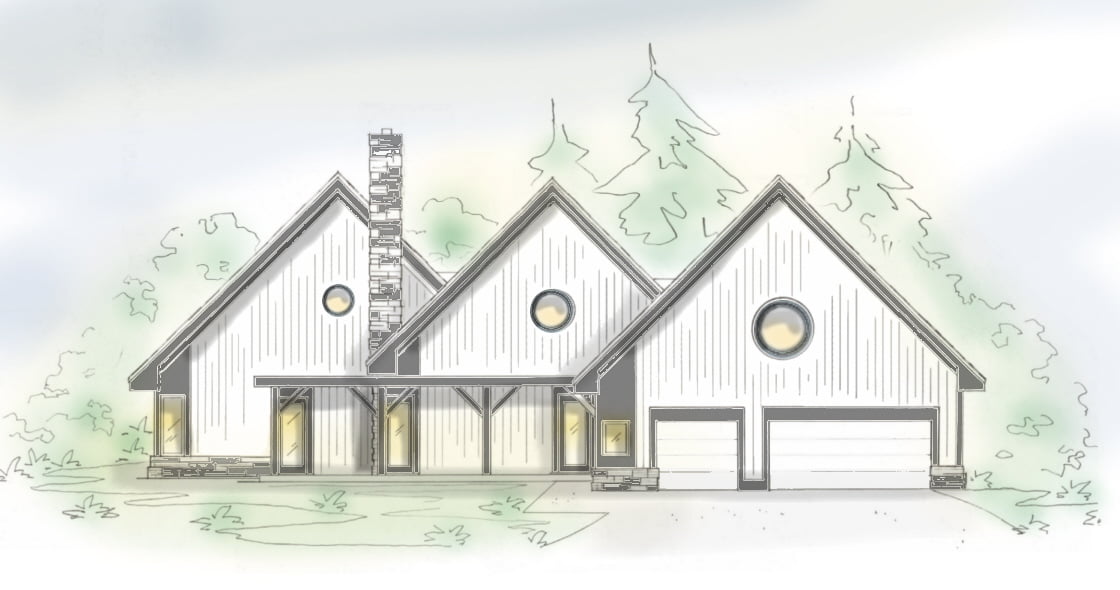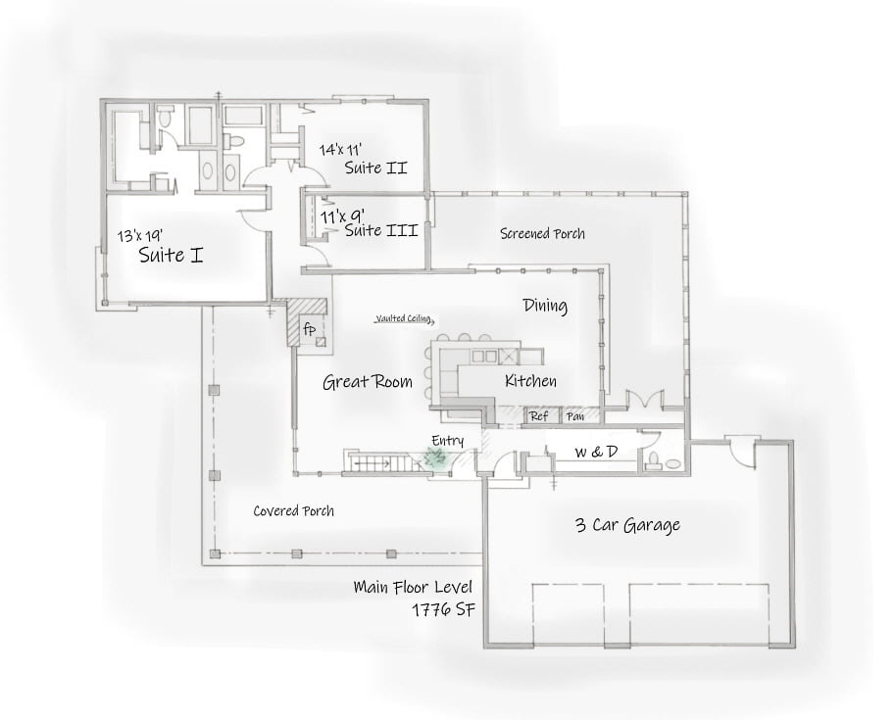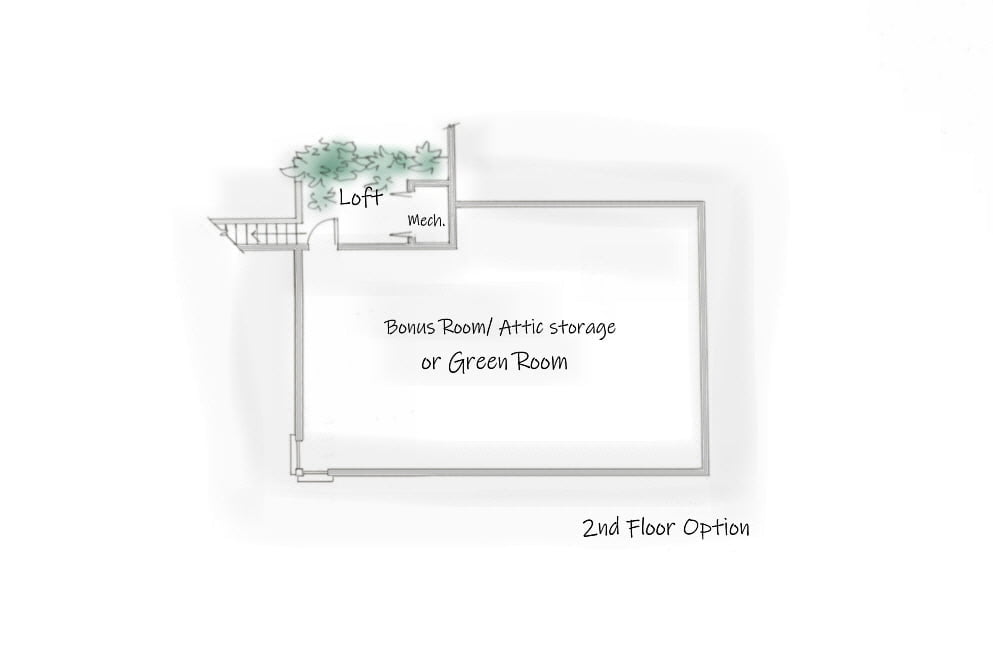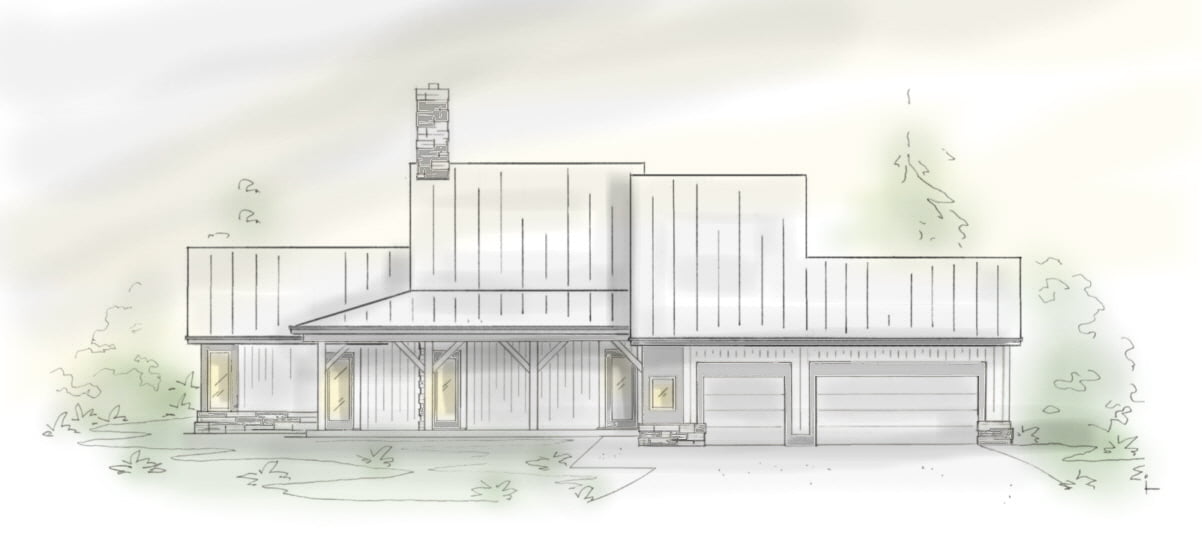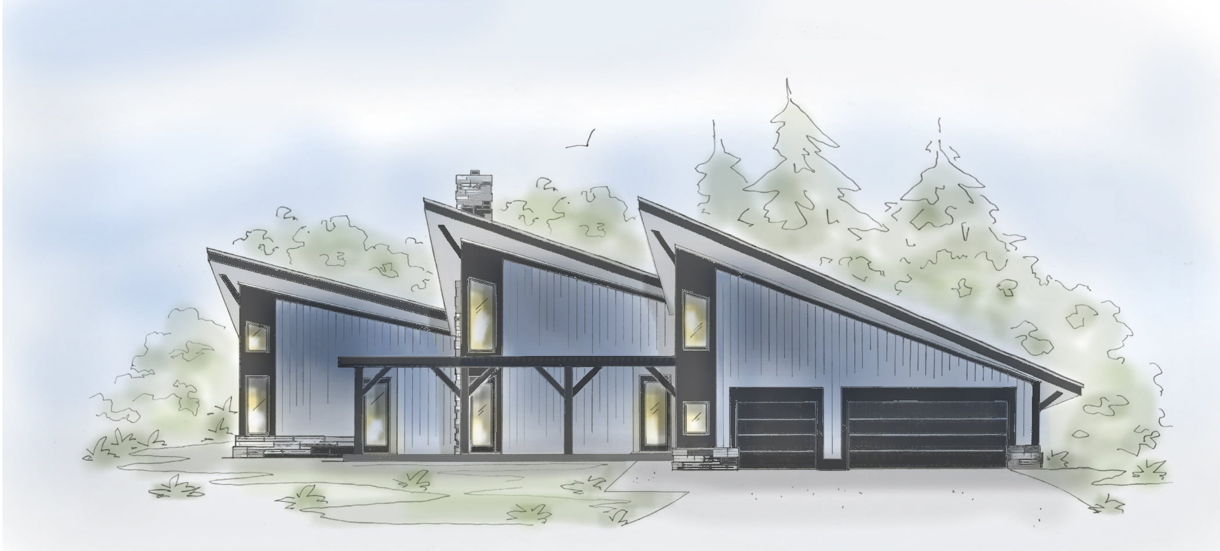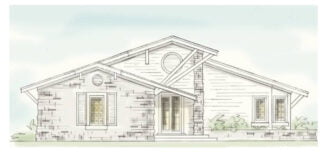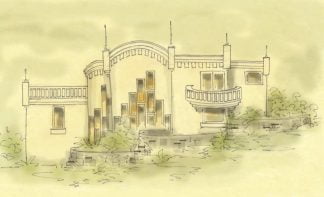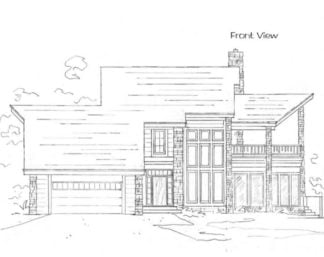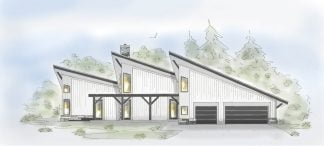Description
Centennial house plan
Simple and straight forward, each of the three sections connect to the other. Build the modern one sided vault with the garage having a 5/12 pitch, the main level having a 4/12, and the bedroom section having a 3/12 pitch, creating a more dramatic look. Another option is the contemporary version with three gables. The third option is a traditional barndo style
Builders can build this one plan on different lots, and create a different look every time by switching up the exterior style
450 sf bonus room optional
The space over the garage could be finished as a den, game room, office or left unfinished as storage space. A third, and very exciting option would be to create a green room by installing mostly fixed, but some operable glass in the walls and roof. Imagine a lovely seating arrangement, wicker perhaps, in the center space. It’s every gardener’s dream
Spacious rooms with the master suite having a large walk in closet, and an oversized (4′ x 6′) shower
Wood burning or gas log fireplace with 8″ hearth, stepping up to bedroom suite section, and yet another fun option
Simple and affordable to build, yet classy with all the features that makes country living comfortable
Vaulted or cathedral ceilings
Modern house plans
Kitchen open to great room and dining. Dining can support elongated table seating as many as twelve. Kitchen opens to screened porch
Except for the garage, which has a bonus room above, every room has the option for a vaulted ceiling
Lake house plans
Flight of stairs creates a bridge over the front door, and ends up at loft ledge for plants
Built in hall tree for guests to hang coats and hats backs up against the kitchen wall
Three car garage with storage space
Two and a half bathes
Designer house plans
Can’t find what you’re looking for, consider a Custom home design
