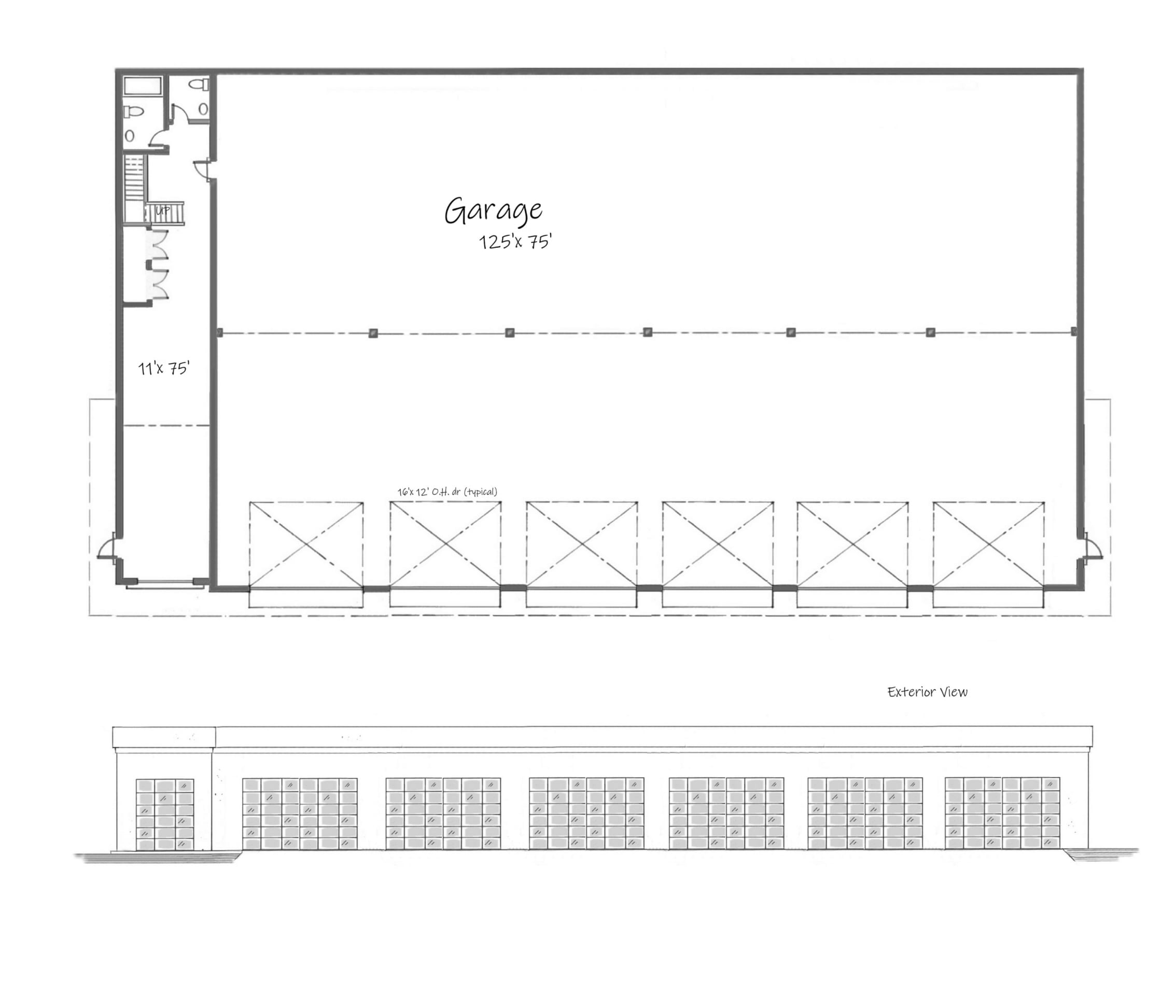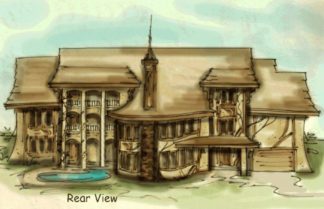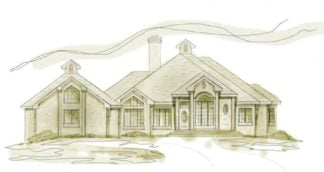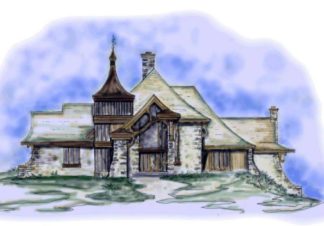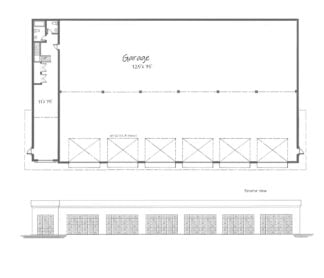Description
Car Garage Plan
Car garage plan is over 10,000 SF with six double garage doors. This plan is perfect for the serious car buff or shop owner. Garage doors are 12′ with glass panels, however, we can make modifications to suit your wants and needs. Boats or RVs are easily housed in this giant building. Mirror garage doors on the rear of the building, and house twice the standard size vehicles, as many as twenty four
Automotive garage plan
Designed for ICF wall system with blown stucco finish
Shop is 125’x 75′
Flat roof doubles as roof top patio or solar panel housing
Two bathrooms
Unique house plans
Consider building a custom home design
All rights reserved
Author: Brenda Rand
