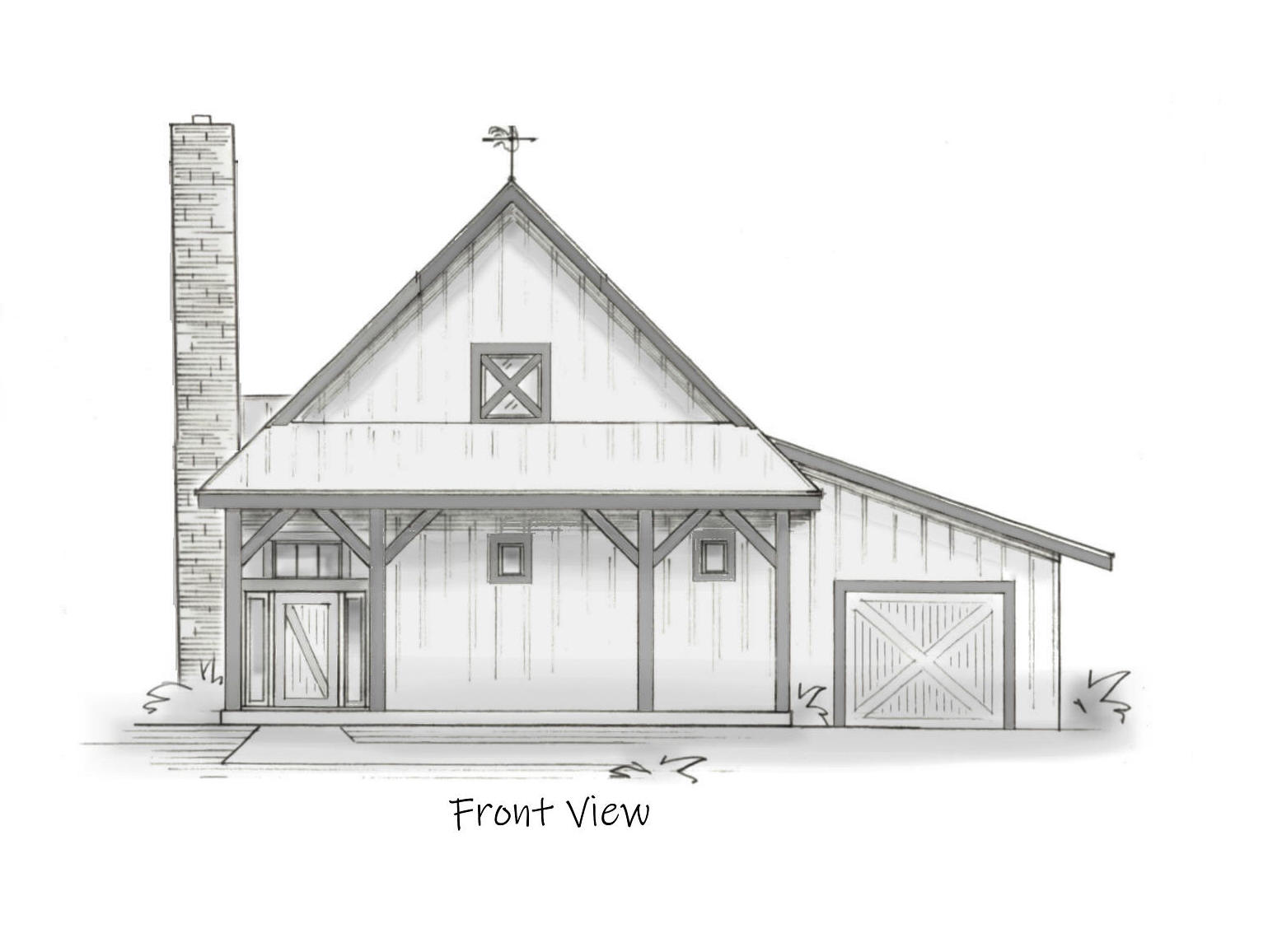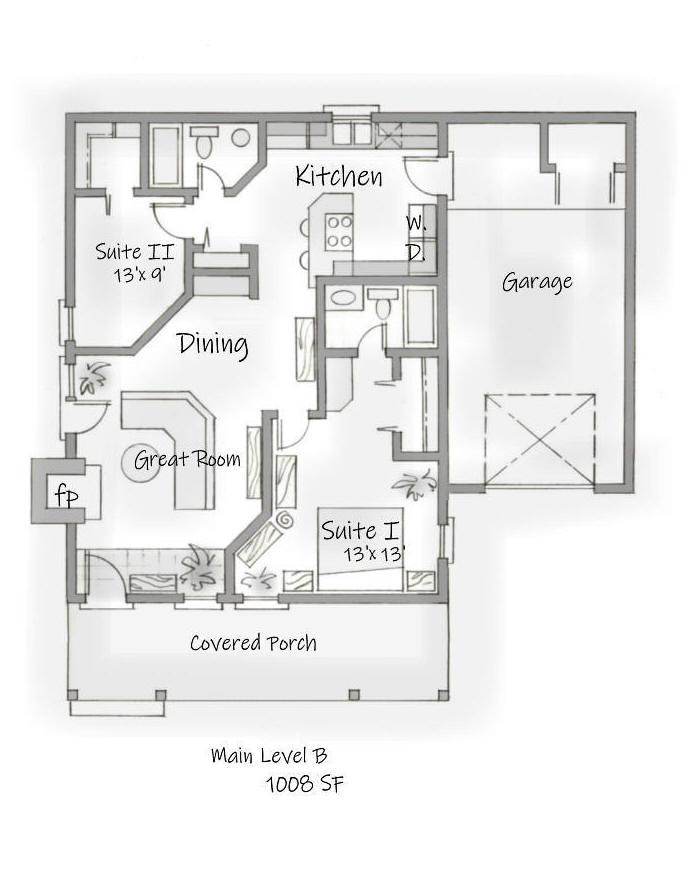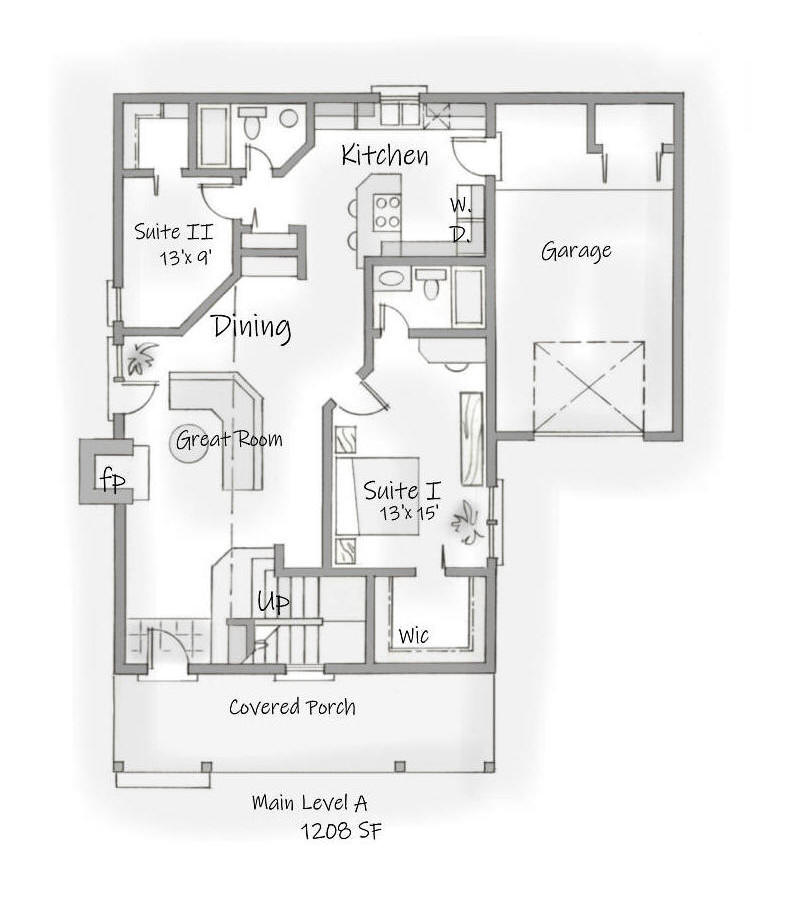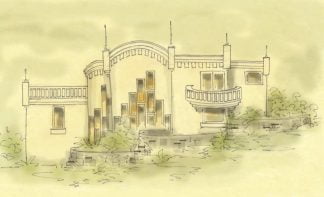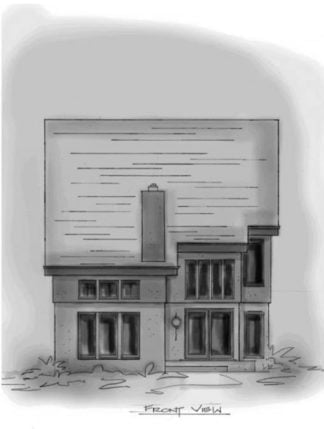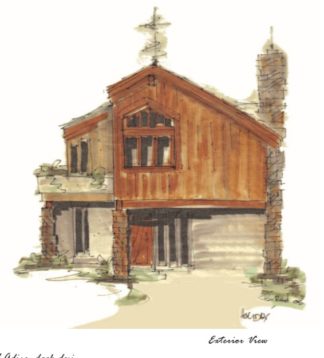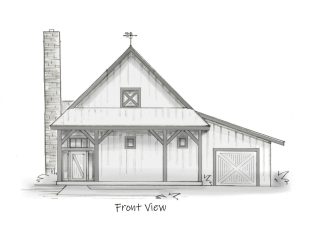Description
Barndo Home Plan has endless options
Barndo home plan starts at just over 1000 square feet, but has the potential for much more if the design suits you. The angled walls spice up a simple design. Choose the two bedroom one story, or let us modify the plan, turning it into a three or even four bedroom one story. Select the two story version and if you like, we’ll add a third bedroom upstairs. Perhaps you’ll choose to leave the second floor unfinished for a future addition. Have it your way
$1,000 1000 SF option
$1,200 1200 SF option
$1,600 1600 SF (two story)
Turn a one car garage into a two car, or change it to a carport, or eliminate
Affordable house plans
The exterior view shows a steep pitch designed to support space for the loft, however, if you decide on one level, we can lower the pitch of the slope, making the home even more affordable
Can’t find what you’re looking for? Consider a custom home design
All rights reserved
Author: Brenda Rand
