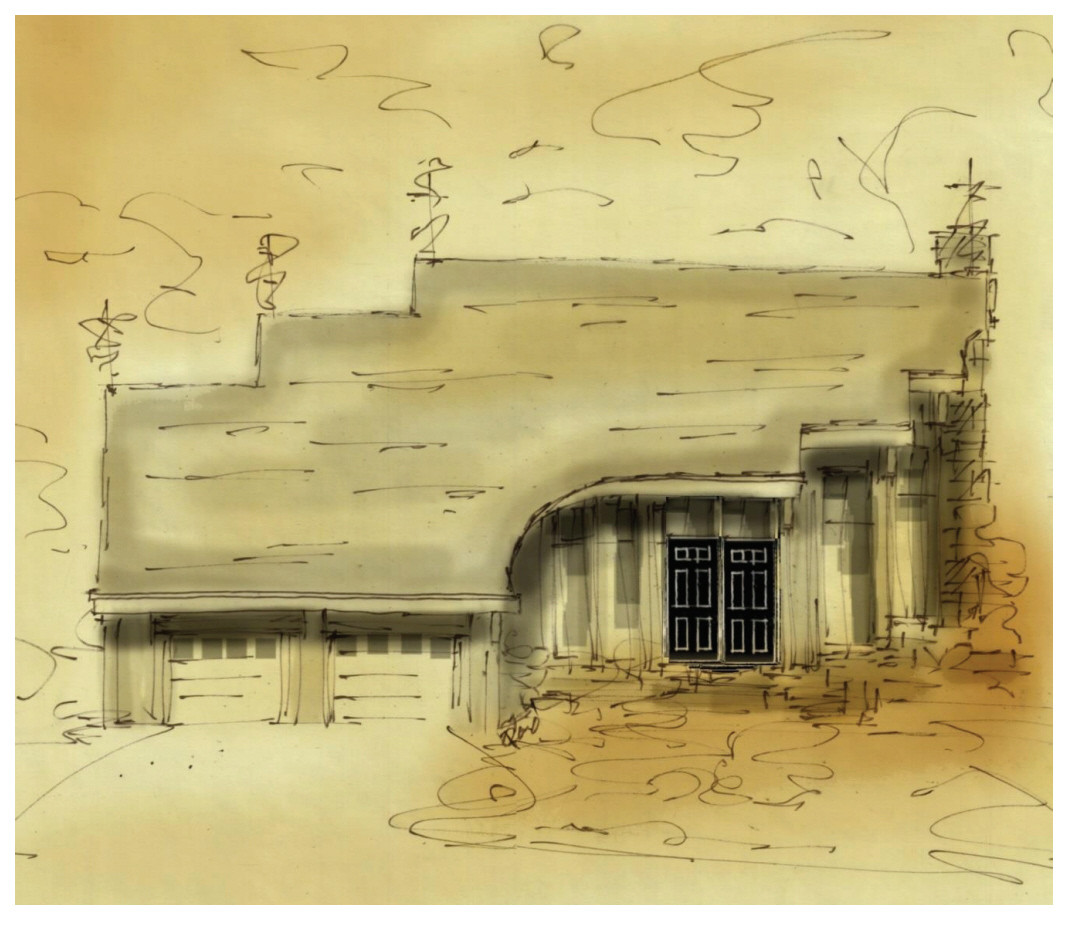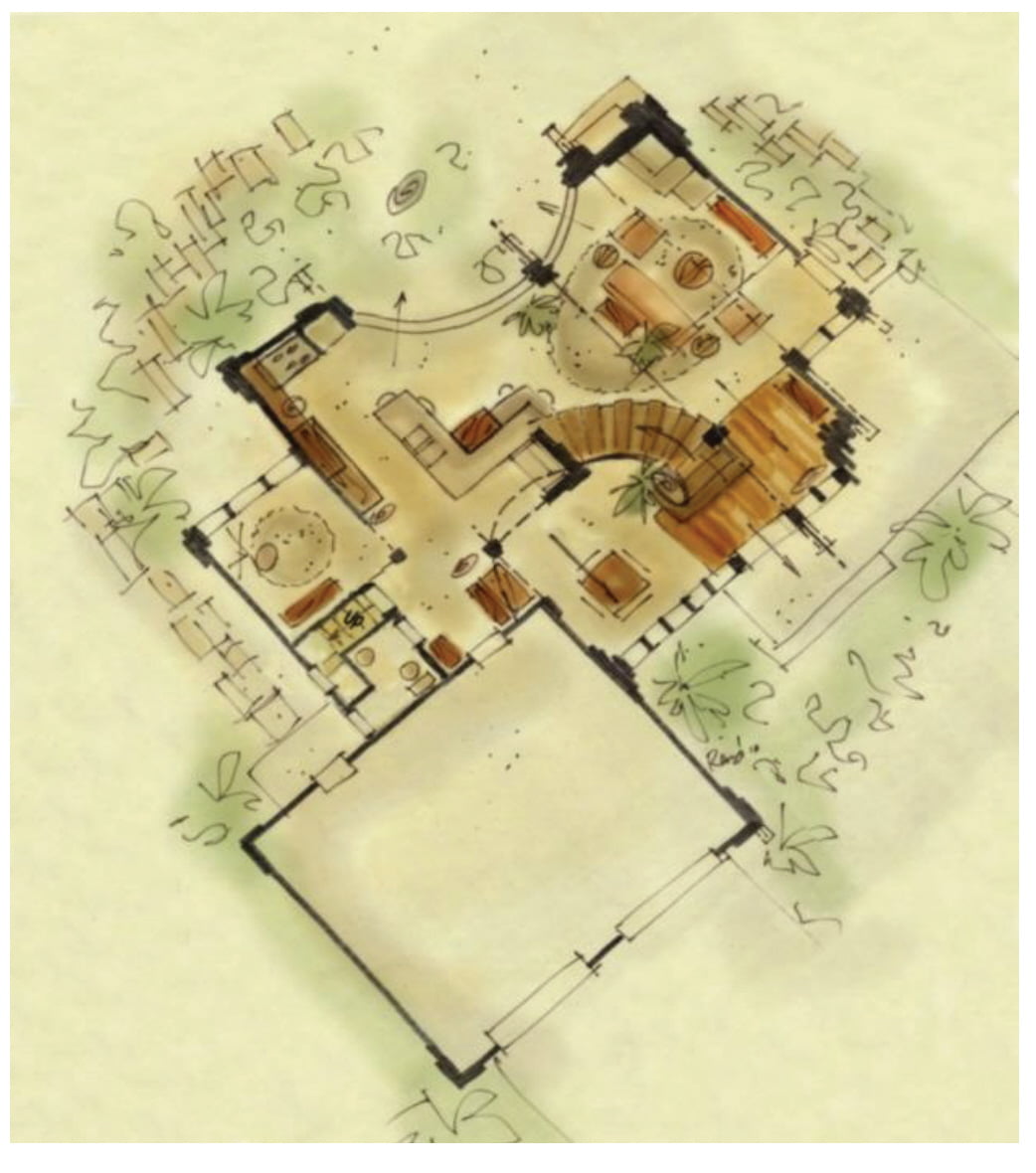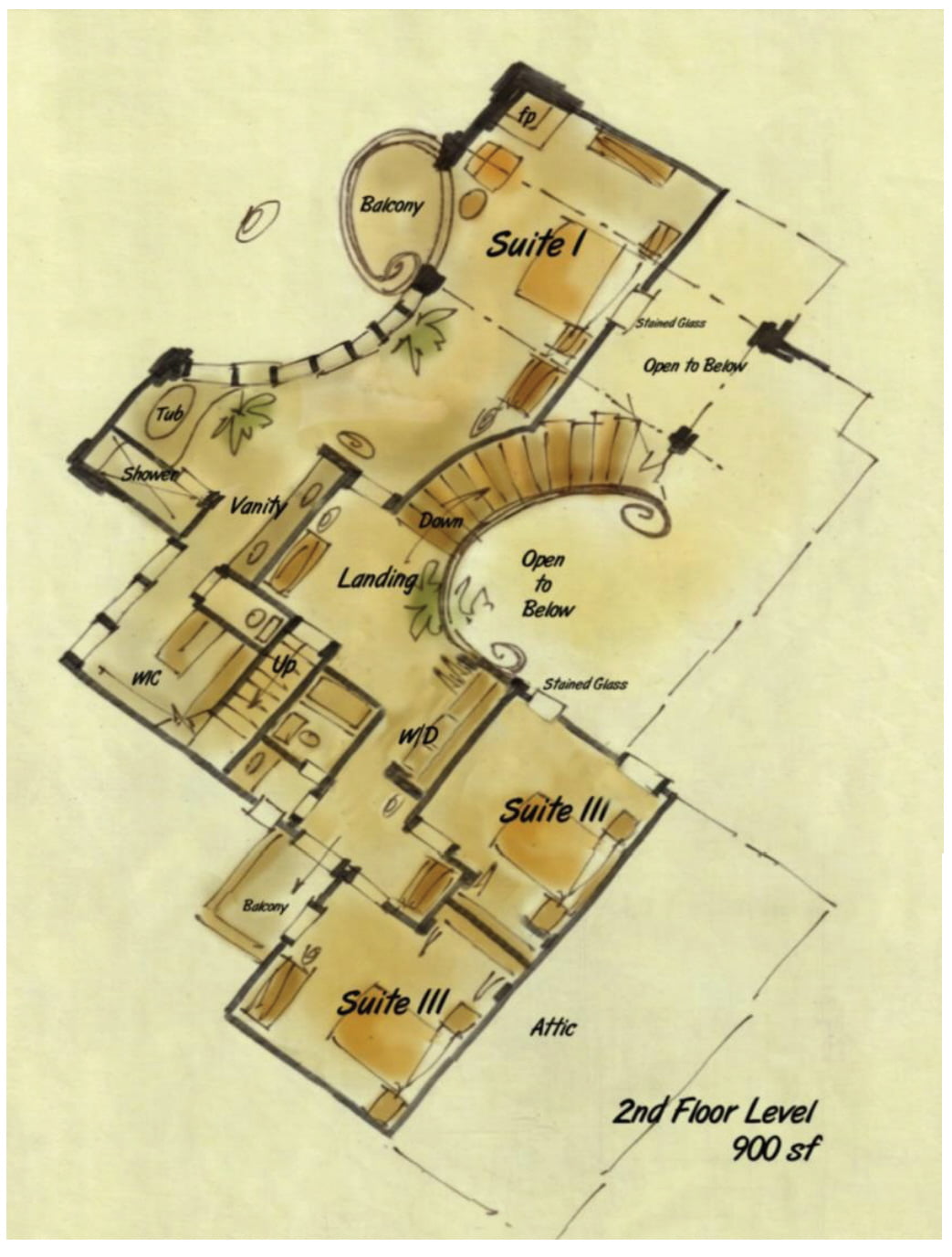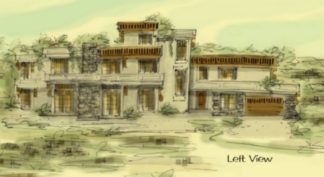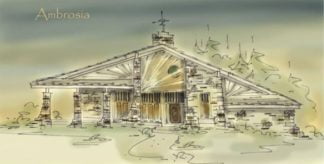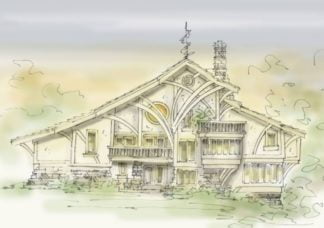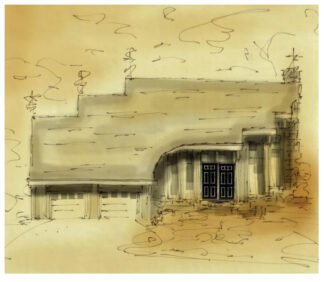Description
Awesome house plan for city or country living
Awesome house plan combines modern with rustic styling. Roof line is simple. Instead of breaking up the roof by lowering or raising to meet plate lines, the walls rise to the roof. Stucco exterior with stone fireplace make it work anywhere. With an Asian quality, the exterior look lets you in for a surprise when you walk in, although, the staggering stone on the exterior might tip you off
Two story home has living area down with bedrooms up, offering more living space in the great room. Nano walls are used in place of standard garden doors leading to the patio
Japanese house plans
Studio off kitchen, however, it would also be a nice study or tv room for the kids. Nothing is set in gold, so use your imagination. No two homes should be alike
Stairs leading down to partial basement optional
Stone corner fireplace has staggered hearth levels with grilling outdoors. Heavy timber is used for steps leading to second floor with no; open rail. Exposed beam at ceiling in great room, studio and dining matches steps, resting on stone columns
Stairs (not to code) lead up to attic located at second floor
Asian house plans
From second floor see open from landing into dining, entry and front of great room. Suite II and III share a bathroom off the hall with laundry closet. Walk out to balcony from suite II and hall
Master suite is exceptionally large with corner fireplace and walk out to balcony. Double vanity and walk in closet compete for attention from decorative tub and large shower unit
Stained glass window in master bedroom and bedroom III seen from below
Awesome house plan
2400 SF
Consider building a custom home design
All rights reserved
Author: Brenda Rand
