tudor house plans
Tudor house plans
Tudor house plans originated in Europe. Homes were built with what materials were indigenous to the region. Wood, masonry and stucco were the three common building materials. People with more money to invest had a greater interest in the appearance of their home, and the style slowly developed, giving way to decorative trim on gable ends and carved corbels
A favorite style of mine, Tudor homes range from finely detailed and refined to organic and rustic depending on where the home will be built, country or city
The style is popular all across Europe, however, it varies from country to country. English Tudor is more practical whereas French Tudor is more elaborate in detail. Something they all have in common is the wood trim at the gable ends. This is one style that has combined materials. You might see brick and stone mixed together, making for a collage of materials
Showing all 14 results
-
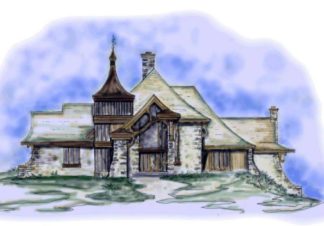
Chalet House Plan
$6,000.00 Add to cart -
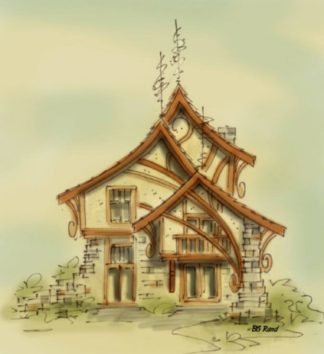
Charming House Plan
Read more -
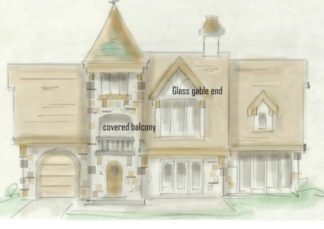
Chateau House Plan
$2,400.00 Add to cart -
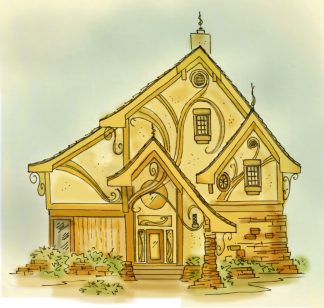
Dream Home Design
Read more -
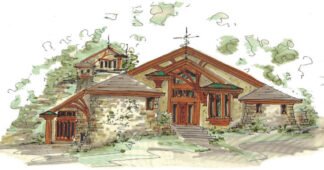
Extravagant House Plan
$4,200.00 Add to cart -
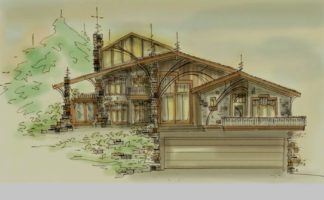
Fabulous House Plan
$3,300.00 Add to cart -
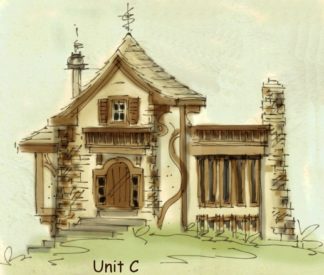
Fairy Tale House Plan
$2,400.00 Add to cart -
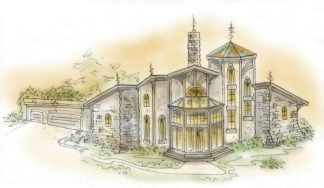
Grand Home Plan
Sale! Original price was: $2,200.00.$1,200.00Current price is: $1,200.00. Add to cart -
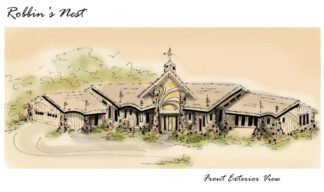
Grand House Plan
$6,000.00 Add to cart -
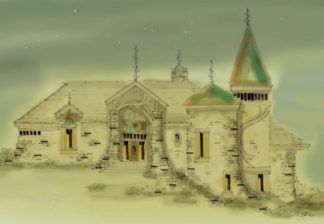
Majestic House Plan
$4,500.00 Add to cart -
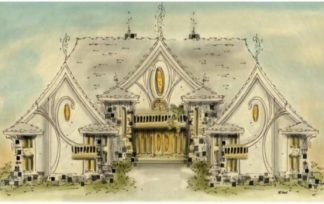
Resort Inn Plan
$16,000.00 Add to cart -
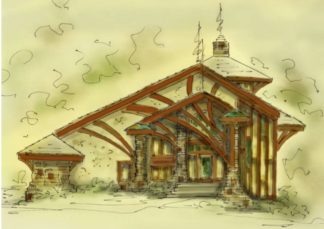
Rustic House Plan
$5,000.00 Add to cart -
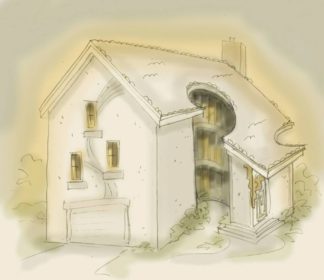
Tudor House Plan
$2,400.00 Add to cart -
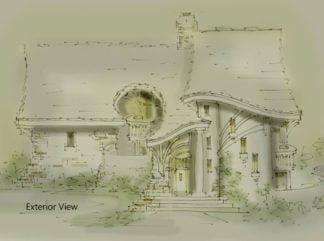
Turret House Plan
$3,000.00 Add to cart
Showing all 14 results