town home plans
Town home plans
Town home plans are typically constructed in developments that have various sections of homes. Patio homes, garden and villas are among the types of homes most popular
Build them as condominiums or duplexes. Place them side by side in rows, or stacked on top of one another
This plan is actually the lowest in cost in a development, and sometimes leased instead of sold. Corporations often buy town homes to house their clients
Ranging in style from traditional to contemporary, depending on the overall theme of the style in the development. Restrictions are typically very strict, and most are related to each other in style, although some may have two or three bedroom options
The original term was coined as a second home in the city, for those that lived out of town, or in the country
Nowadays the term is loosely used by developers
Showing all 6 results
-
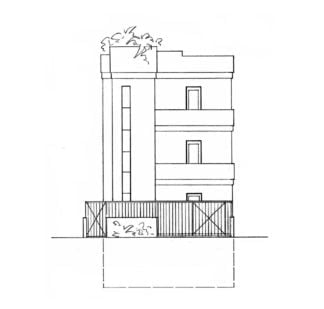
Apartment house plan
$5,500.00 Add to cart -
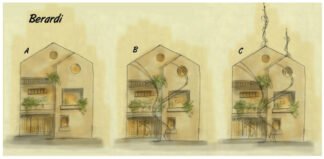
Condominium House Plan
Read more -
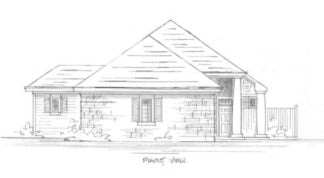
Conventional House Plan
$1,637.00 Add to cart -
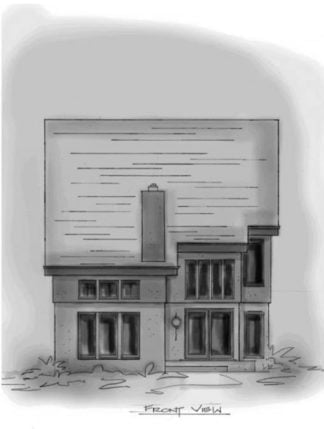
Duplex House Plan
Read more -
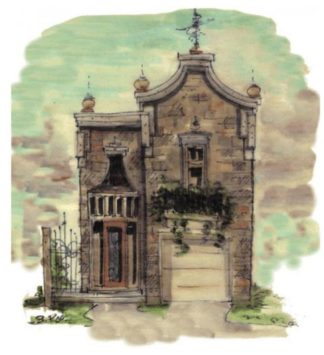
Narrow Lot House Plan
$2,100.00 Add to cart -
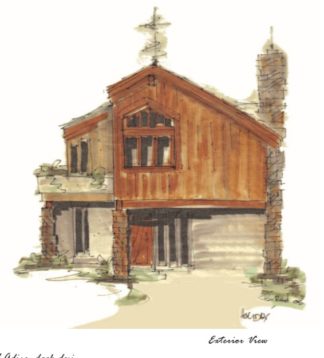
Two Story House Plan
Read more
Showing all 6 results