ICF house plans
ICF house plans
ICF house plans are created specifically for icf building forms, typically measuring 12″ in width. These form core blocks stack easily, keeping labor cost low. The core is filled with reinforced concrete. Concrete costs more than traditionally framed homes, however, there are a lot of benefits
Stucco texture can be used for the exterior finish, offering a full masonry rating for homeowners insurance. The texture is a fast and affordable finish. Interior walls could be treated the same
Amazing house plans
The insulation value is high, controlling utility costs. Sound proof, and bullet proof as well, these are powerful walls that hold up to the winds. The cost of lumber is high, and stick framing could be close to the same cost as this amazing method of construction
The time has come to stop cutting down trees to build houses, especially with so many amazing building systems available today
Simple house plans
The plan below shows twelve inch wall thickness, designed to be constructed with ICF or insulated concrete foam building system. The design is simple with ninety degree angles, however, more complex plans are also built using this method
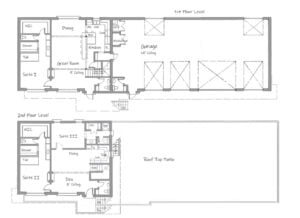
Throughout the years many various building systems have been created, however, this one may be at the top of the list. Simple to construct, the blocks comes in sections that are stacked on top of each other. Anyone can do it, with some instruction. Homes of the future look towards this building system to be the leader
Showing all 5 results
-
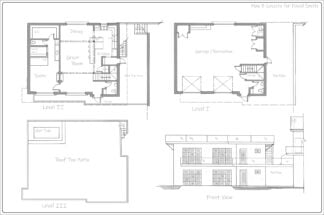
Air B & B House Plan
$2,366.00 Add to cart -
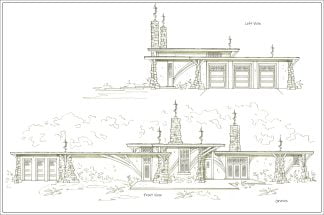
Curved House Plan
$2,200.00 Add to cart -
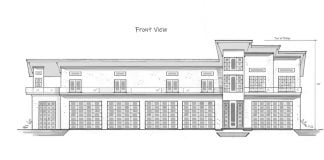
Firehouse Plan
$10,000.00 Add to cart -
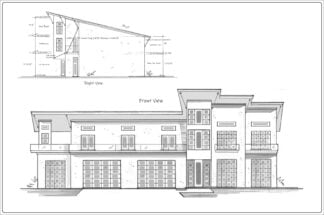
Industrial Style House Plan
$5,500.00 Add to cart -
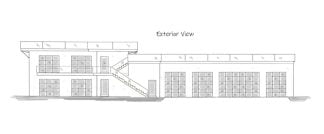
Monster Garage House Plan
Read more
Showing all 5 results