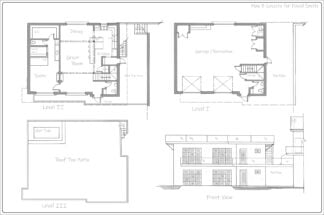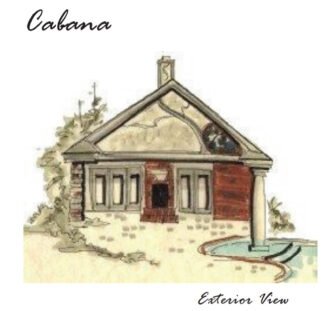casita house plans
Casita house plans
Casita house plans are small in stature, however, they have a very big purpose. Guest homes are typically of little square footage, and very simplistic by design. Stand alone homes, they give the guest and their host privacy
Plans could be used as vacation homes, or even built in a development for tiny homes. Sizes vary, as some folks desire only a couple of hundred square feet, yet some think of a thousand square feet as a small guest villa
Customizing these plans is popular, so that the style can be matched to the existing home
Plans may be low budget or no budget according to your budget
Showing all 2 results
Showing all 2 results

