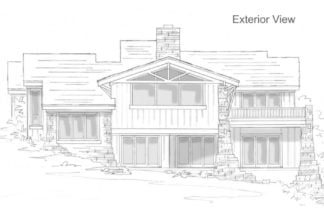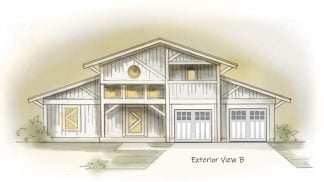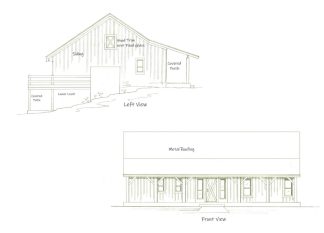Medium House Plans
Medium House Plans
Medium house plans section has a wide variety of home styles and types that were originally designed for an individual or family. All of these homes are available as stock plans with prices listed
2000 to 4500 square feet
Each home started out as a custom design
Establish a building budget before purchasing a plan. If you’re unsure of how much you can spend, contact your banker, and he or she will help you determine a comfortable figure
Cost to Build
Building designers should keep your budget in mind during the design process. Size and complexity of design have a great deal to do with overall cost
The home in the photo below was designed for one of the founders of The Pinnacle golf and country club of Rogers, Arkansas. Just under four thousand square, the three bedroom home is a colonial style with a portico sheltering the guest drive
Land planning can also effect the total building price. Building on a flat lot with easy access is much more affordable than building on the side of hill overlooking a river
If you need help determining the building cost for your project, contact the designer. Budget is important no matter how your net worth. The home in the photo above was decked out with marble floors and ornate woodwork, however, the same home could be built with stained concrete flooring and no woodwork, and drop drastically in cost because of it
Can’t find what you’re looking for? Consider a custom home design
All rights reserved
Author: Brenda Rand
Showing 1–48 of 92 results
-
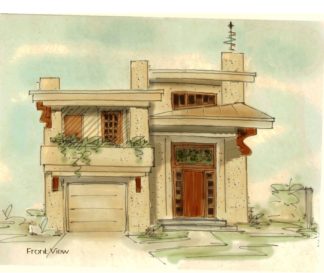
Abstract House Plan
$2,150.00 Add to cart -
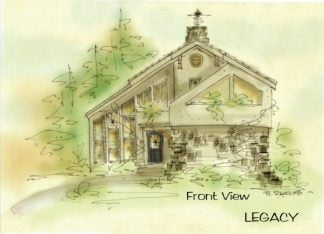
Affordable House Plan
$2,000.00 Add to cart -
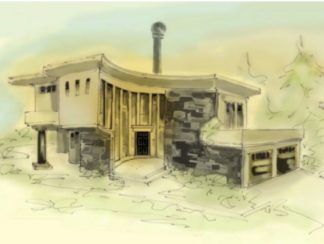
Amazing House Plan
$3,000.00 Add to cart -

Americana House Plan
$3,000.00 Add to cart -
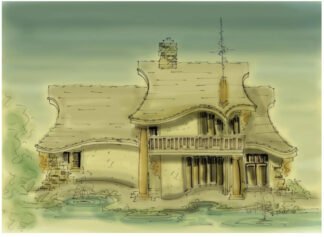
Art Deco House Plan
$2,500.00 Add to cart -
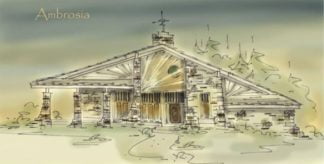
Artistic House Plan
$4,500.00 Add to cart -
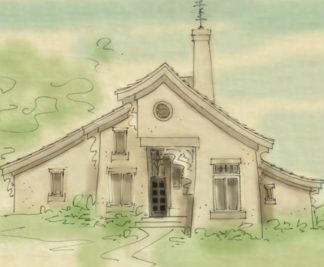
Asian House Plan
$4,050.00 Add to cart -
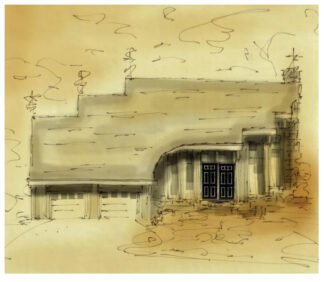
Awesome House Plan
$2,400.00 Add to cart -
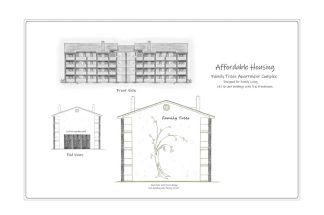
Builder Special House Plan
Read more -
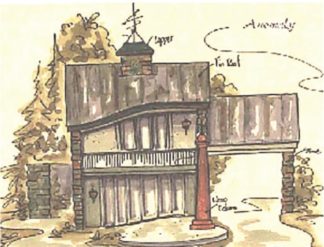
Bungalow House Plan
$2,400.00 Add to cart -
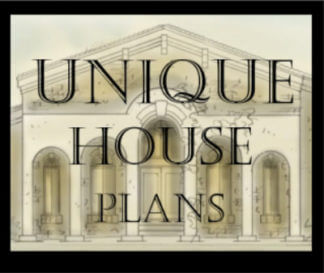
Buy Medium House Study Plan
Read more -
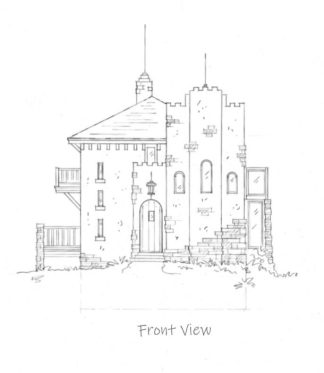
Castle Home Plan
$2,650.00 Add to cart -
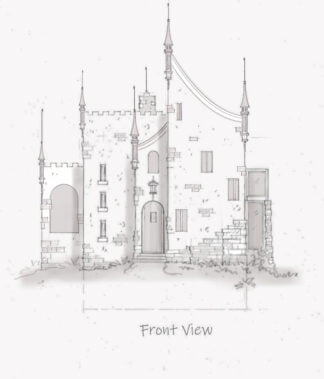
Castle Home Plan B
$2,650.00 Add to cart -
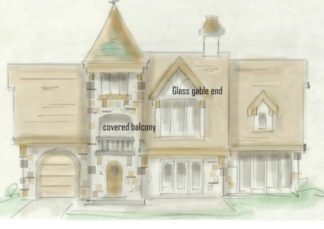
Chateau House Plan
$2,400.00 Add to cart -
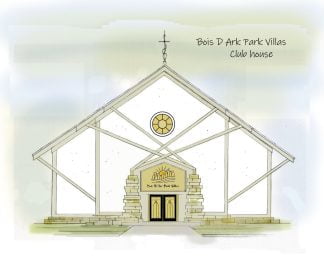
Club House Design
Read more -
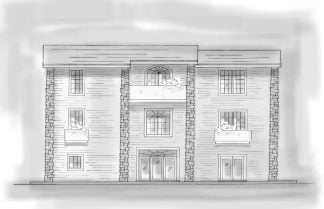
Club House Plan
$3,800.00 Add to cart -
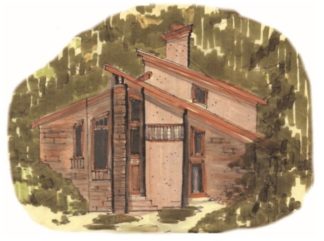
Contemporary Floor Plan
$2,900.00 Add to cart -
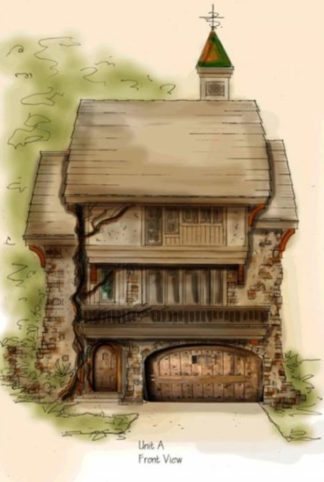
Cool House Plan
$2,800.00 Add to cart -
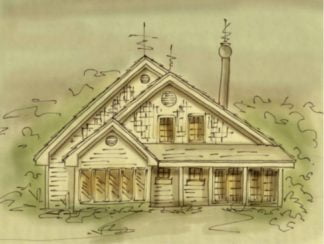
Cottage House Plan
$2,750.00 Add to cart -
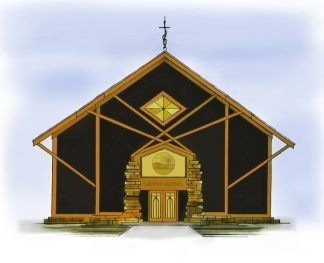
Country Club Plan
Read more -
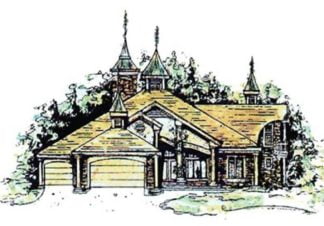
Country French House Plan
$3,500.00 Add to cart -
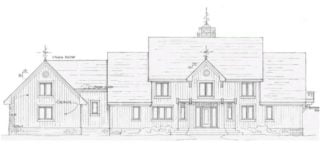
Country House Plan
$2,400.00 Add to cart -
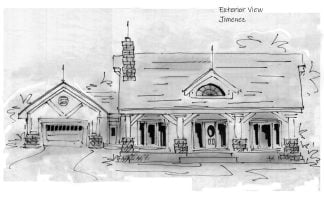
Country Style House Plan
$3,000.00 Add to cart -
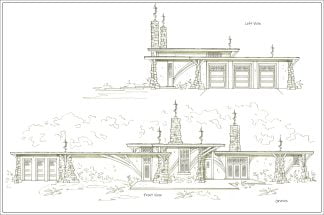
Curved House Plan
$2,200.00 Add to cart -
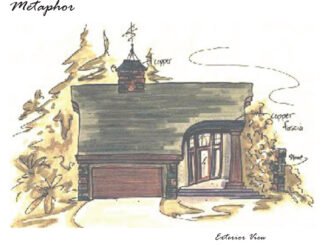
Curved Wall House Plan
$2,500.00 Add to cart -
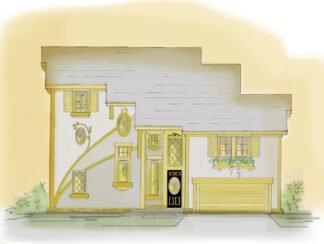
Cute House Plan
Read more -
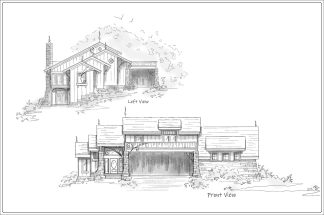
Designer House Plan
Read more -
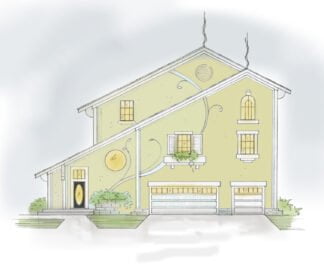
Doll House Plan
Read more -
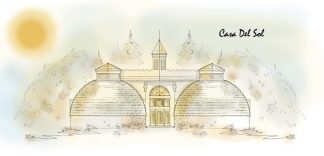
Dome House Plan
Read more -
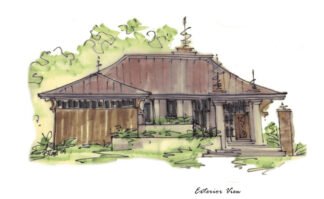
Eastern House Plan
$3,500.00 Add to cart -
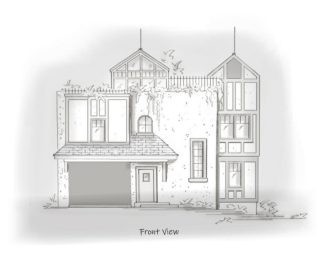
Eclectic Home Design
$3,000.00 Add to cart -
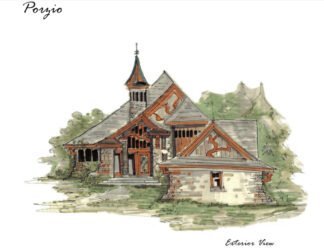
Eclectic House Plan
$4,000.00 Add to cart -
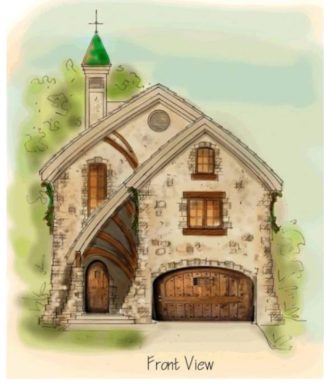
European House Plan
$2,800.00 Add to cart -
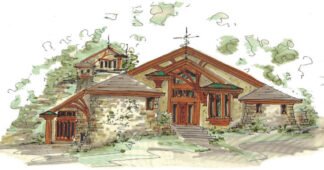
Extravagant House Plan
$4,200.00 Add to cart -
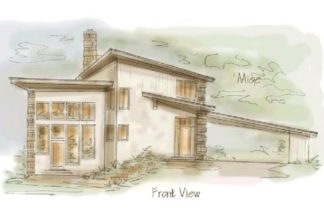
Extreme House Plan
$2,050.00 Add to cart -
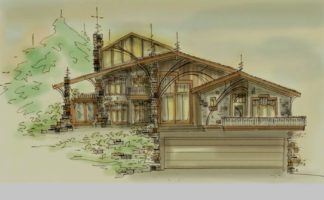
Fabulous House Plan
$3,300.00 Add to cart -
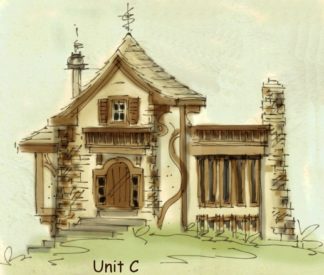
Fairy Tale House Plan
$2,400.00 Add to cart -
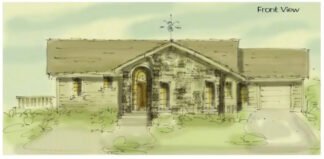
Family House Plan
$4,268.00 Add to cart -
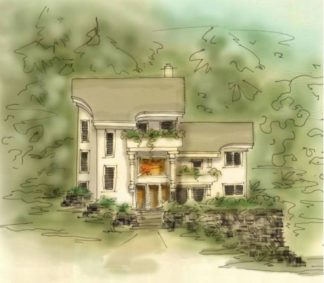
Four Story House Plan
$3,000.00 Add to cart -
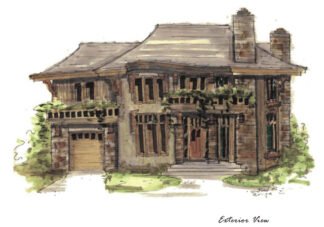
Garden Villa House Plan
$2,000.00 Add to cart -
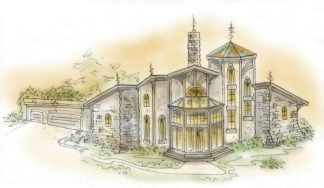
Grand Home Plan
Sale! Original price was: $2,200.00.$1,200.00Current price is: $1,200.00. Add to cart -
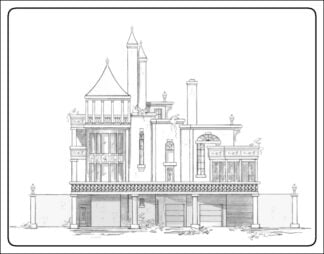
Incredible Home Plan
$3,600.00 Add to cart -
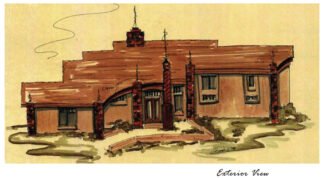
Italian Villa House Plan
$2,900.00 Add to cart -
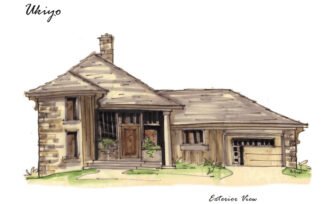
Japanese House Plan
$4,100.00 Add to cart -
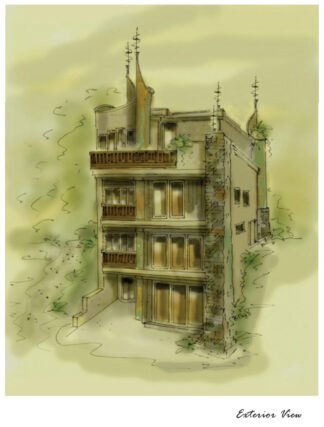
Lakeside House Plan
$3,000.00 Add to cart
Showing 1–48 of 92 results
