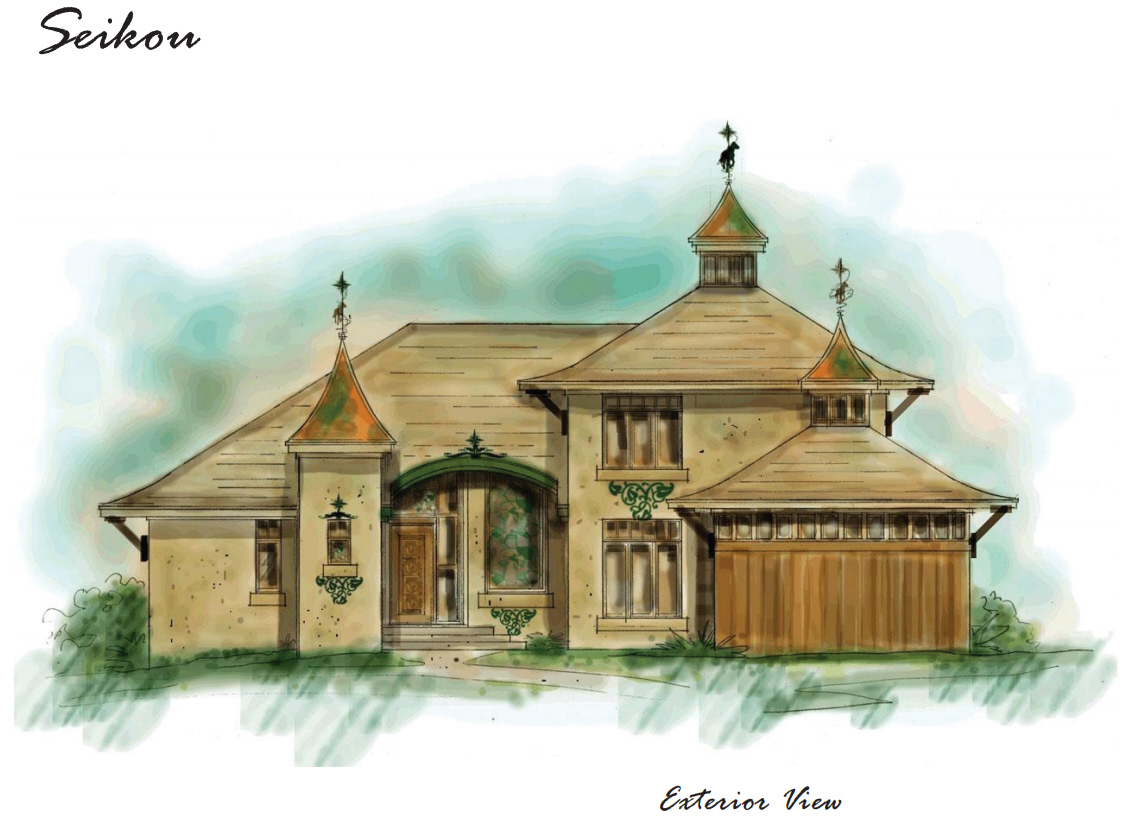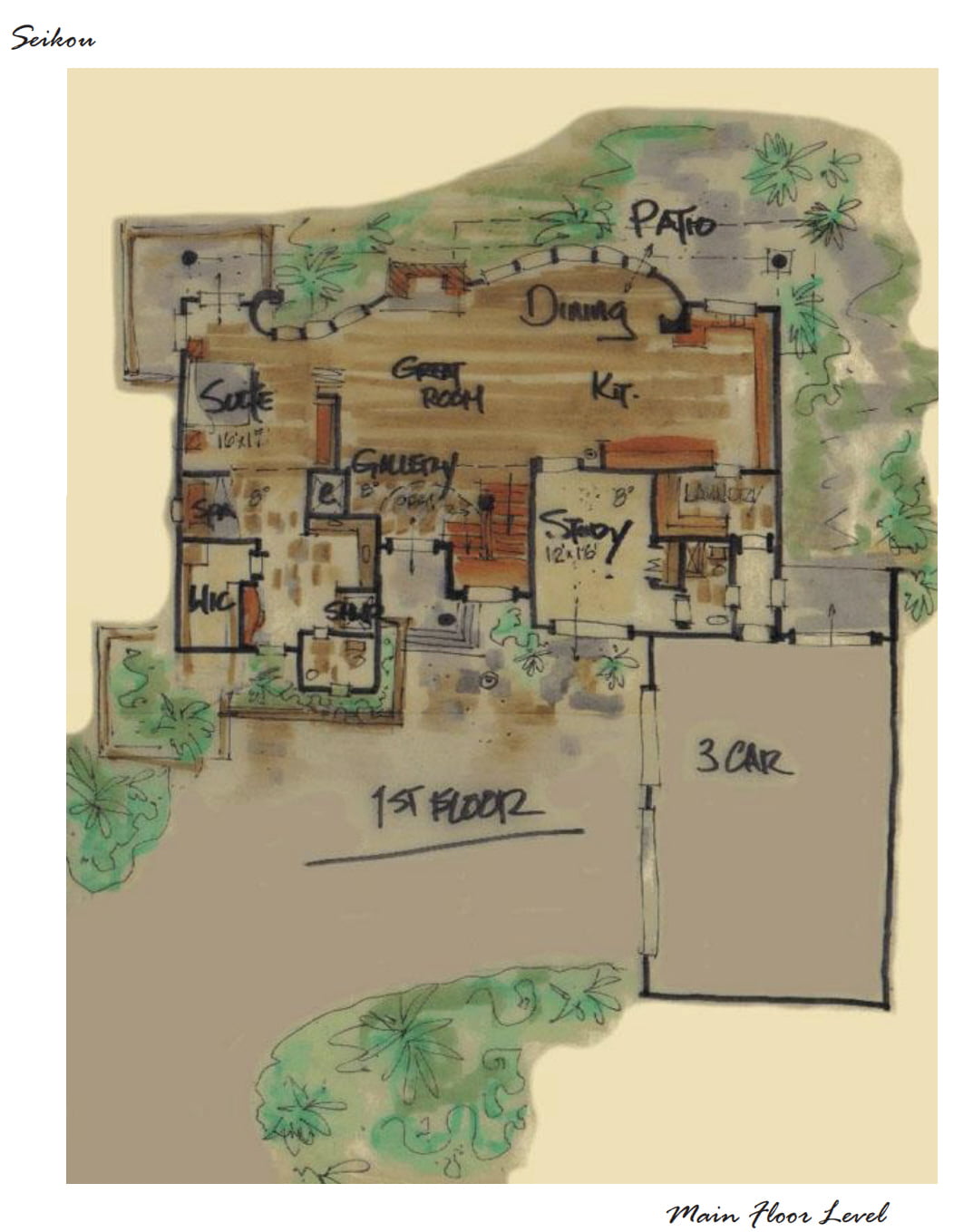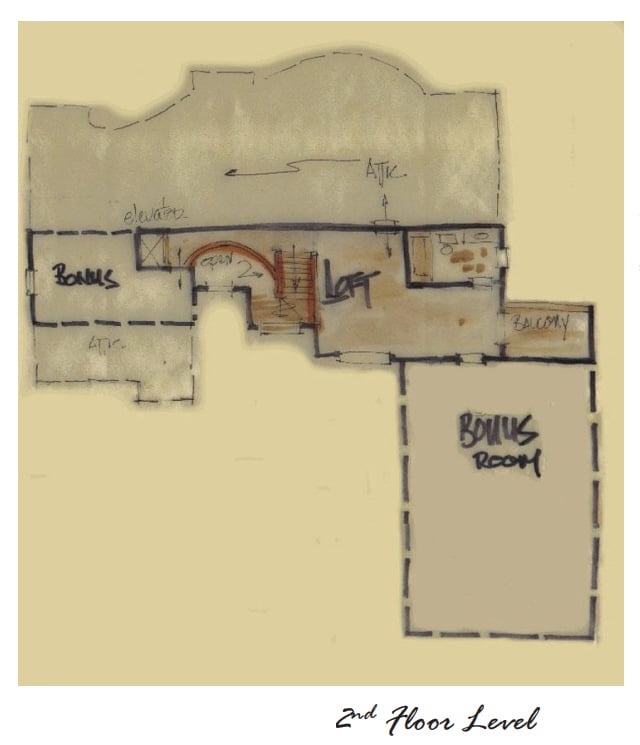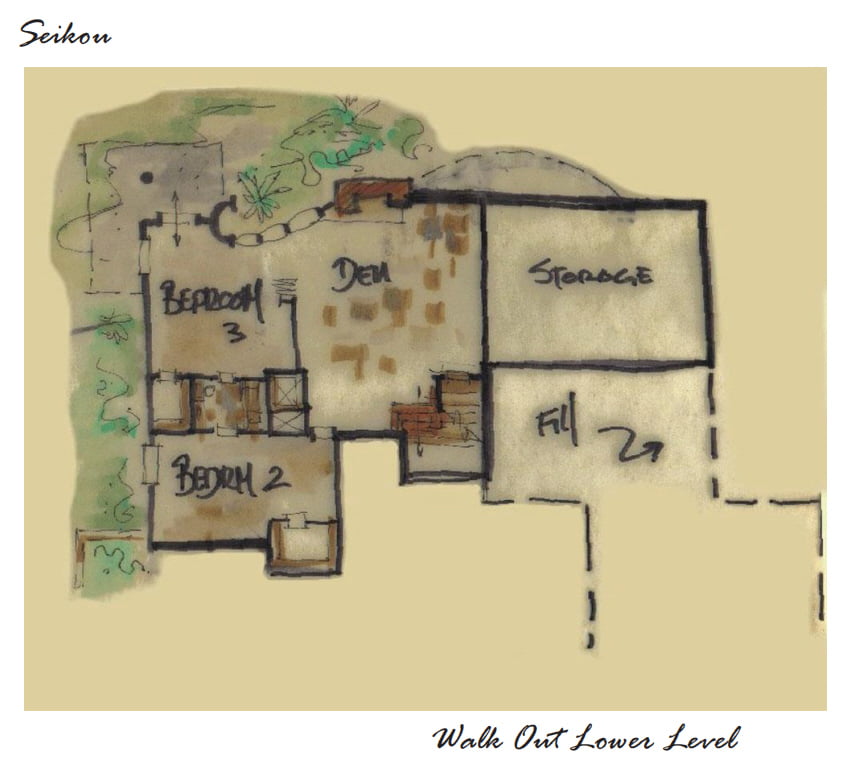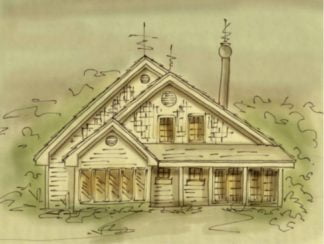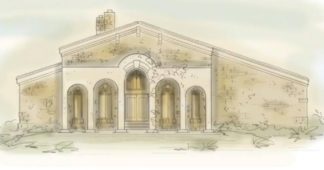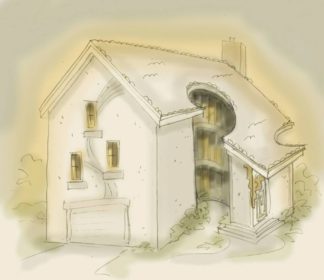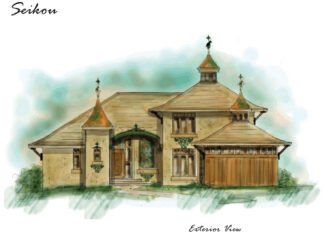Description
Oriental house plan with three optional levels
Oriental house plan is a walk lower level design. Optional 2nd floor level is available for extra space or privacy. Entry opens to great room with open to second floor above or vaulted ceiling. Stairs on the right lead up or down according to the options you prefer. There’s room for two bedrooms up, and with a master suite and study down, this may be all you need. It’s great to have options. Side sloping lot allows walk out to the left at the lower level, however, your site may not be so inclined. The walk out is easily changed to meet the grade your home slopes
Large study off gallery doubles as suite with access to full bath shared with the hall leading to garage. Laundry room just off the kitchen
Kitchen is open to living room. The original idea was having a large square table centered in the kitchen; like the old days, however, you may prefer a center island or a bar, or both. Fireplace on the exterior wall breaks up the view. Walk out to patio from dining room. Walk out to balcony from suite one. Open the bi fold doors in the suite and enjoy the fire.
Asian house plans
Upstairs shows what could be. Two or three suites using all available square footage or none, although, the loft would be pretty cool by itself. Imagine the walk in view. Lofts are fun to decorative with baskets, plants or….use your imagination. The space would make a nice library or reading room
Oriental house plan
Downstairs shows two nice sized bedrooms sharing a bath with a large den and fireplace. Walk out suite three and den to patio
Japanese house plans
4000 SF
Consider building a custom home design
All rights reserved
Author: Brenda Rand
