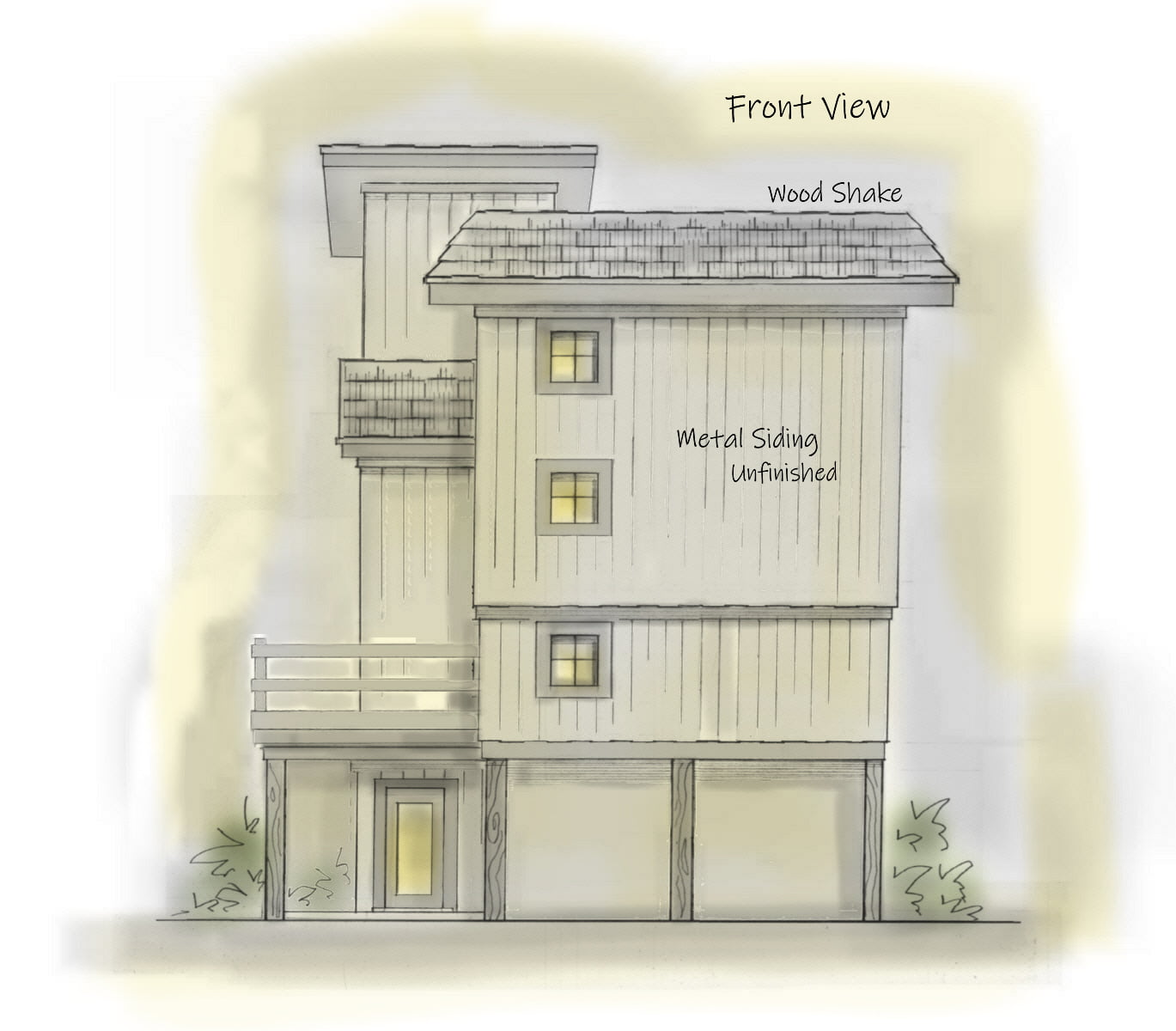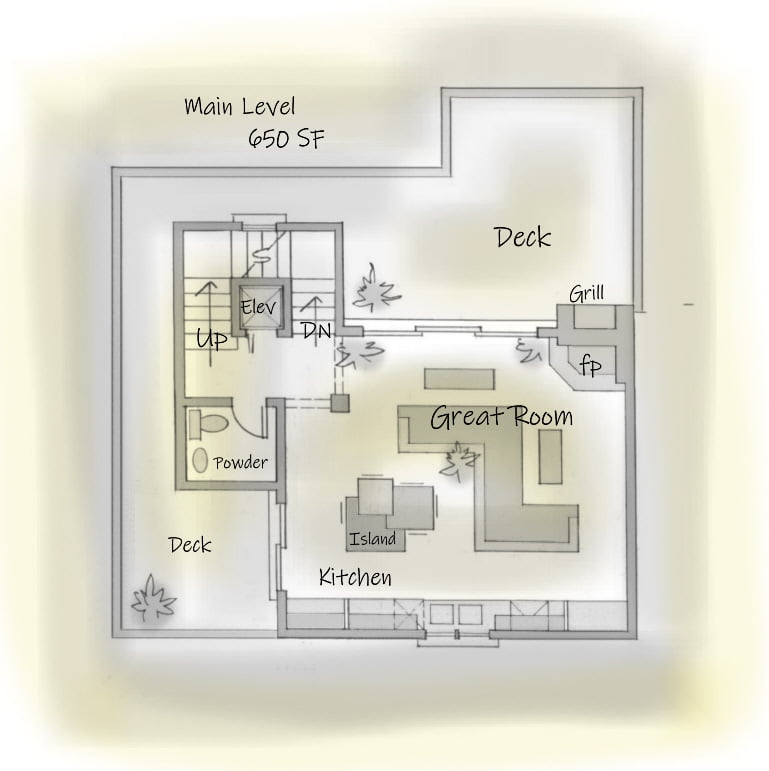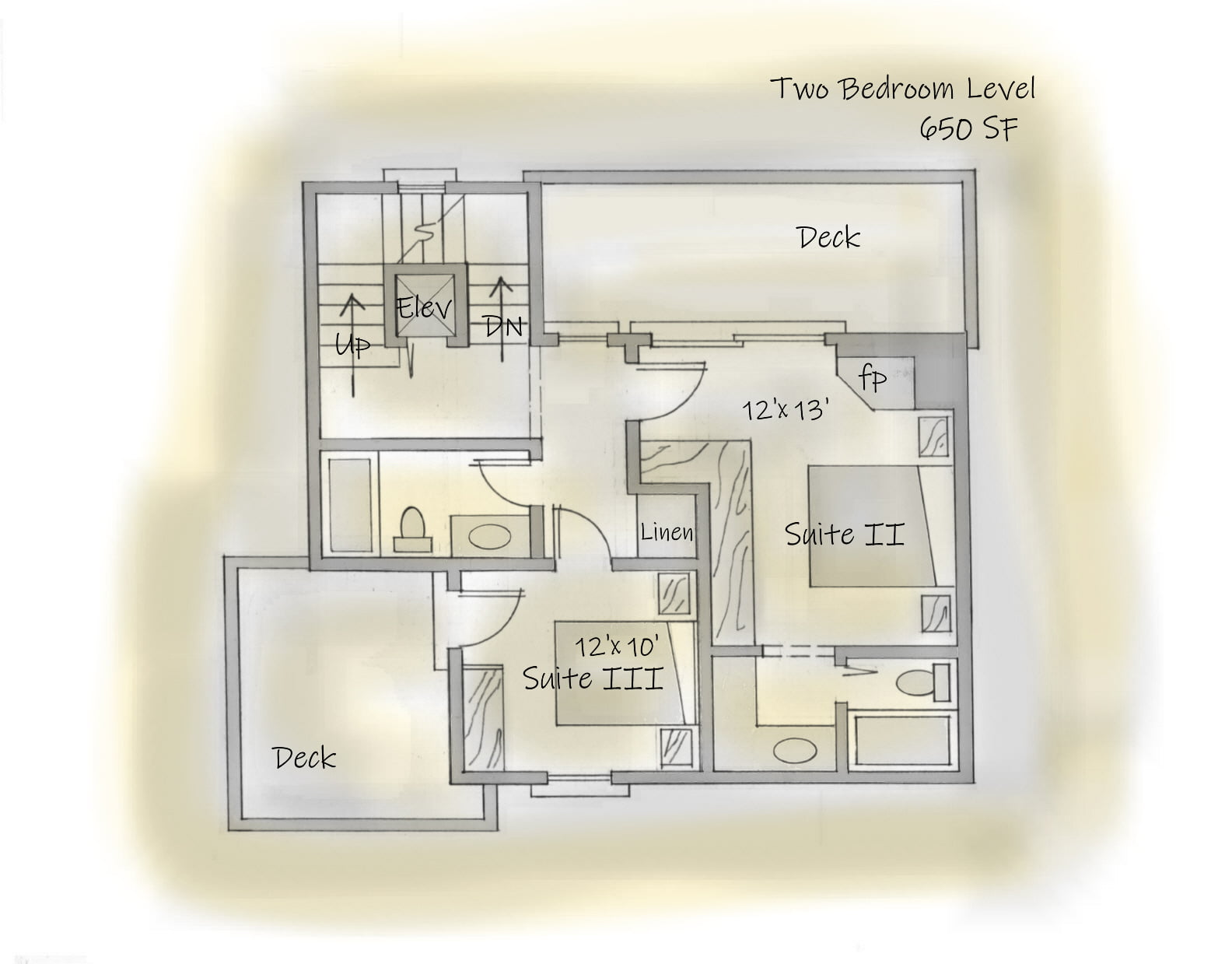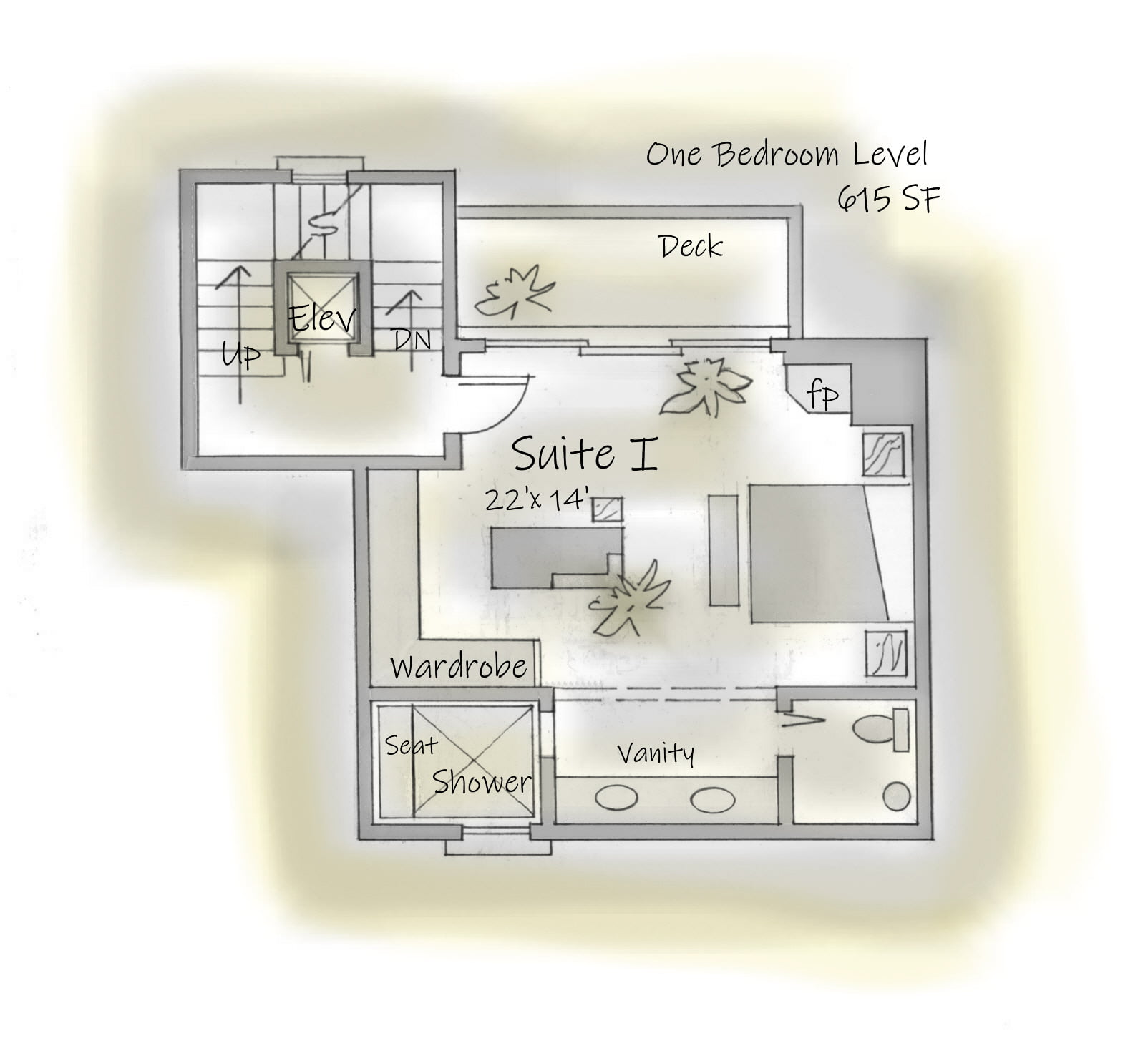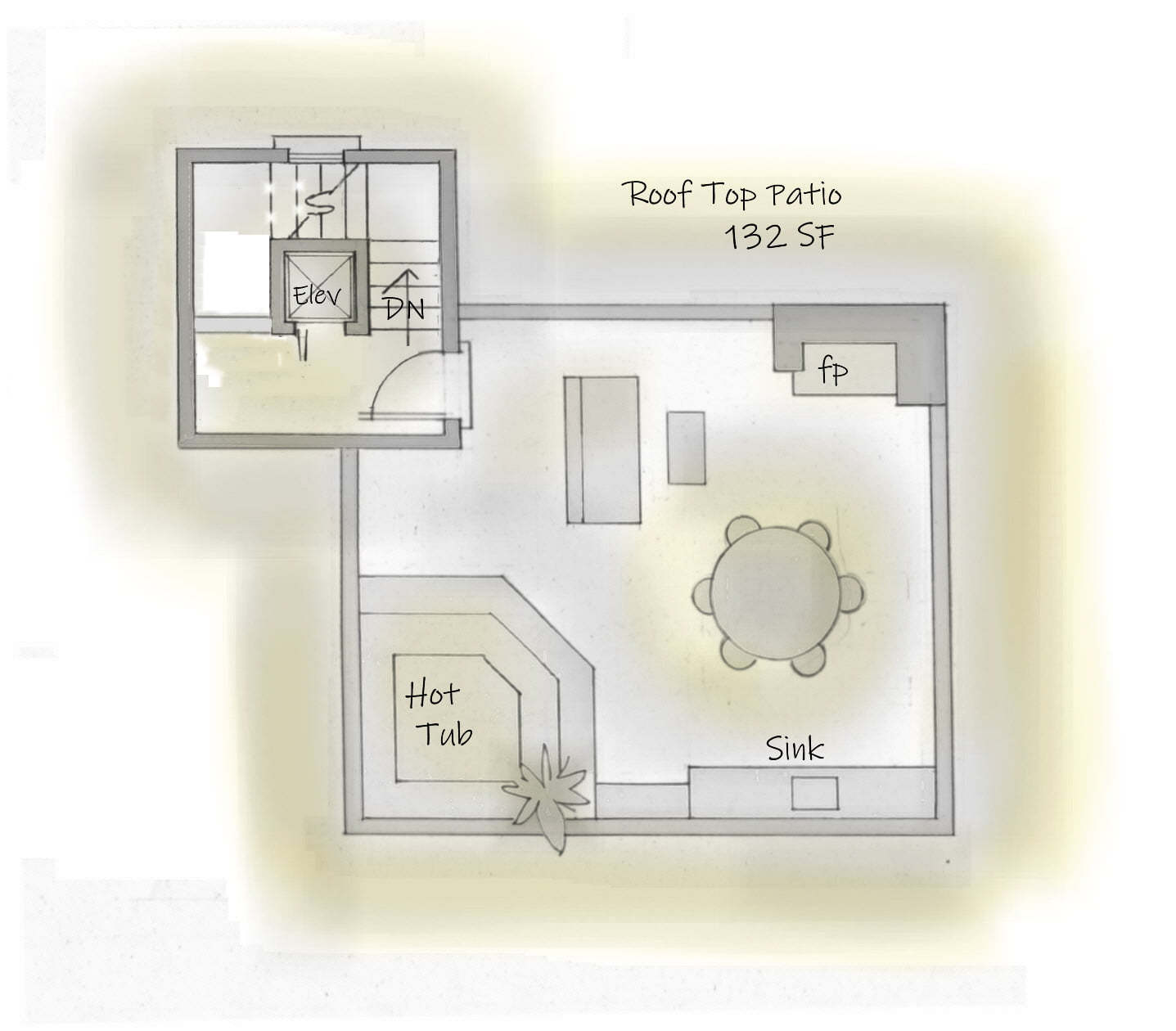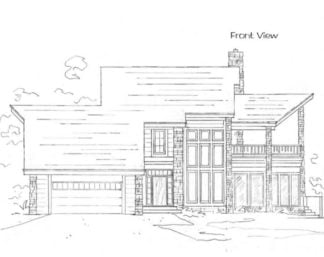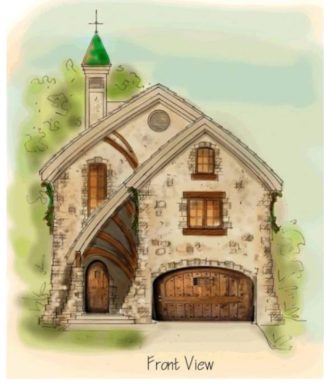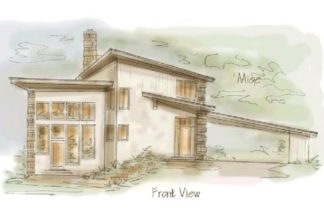Description
Lake View House Plan has roof top patio
Lake View house plan is a simple structure with a simple style. This home wasn’t designed to impress, but yet it does just that. Primitive style really hits home with its raw use of materials
Loaded with options, choose a one bedroom, two, three or even a four-bedroom layout, depending on your wants and needs. Choose to have an elevator installed, or leave the space open above and below for dramatic effect. Choose the roof top patio or go with a standard sloped roof
Choose wood burning or gas log fireplace
Trade glass slider doors for garden doors. Add more glass, or choose to have less
1500 to 2000 square feet
Industrial style house plan
In most cases the city or county will require a variance if you go above their height restriction, and even though this takes a little more time to get a permit, additional levels are typically approved
Enjoy life
All rights reserved
Author: Brenda Rand
