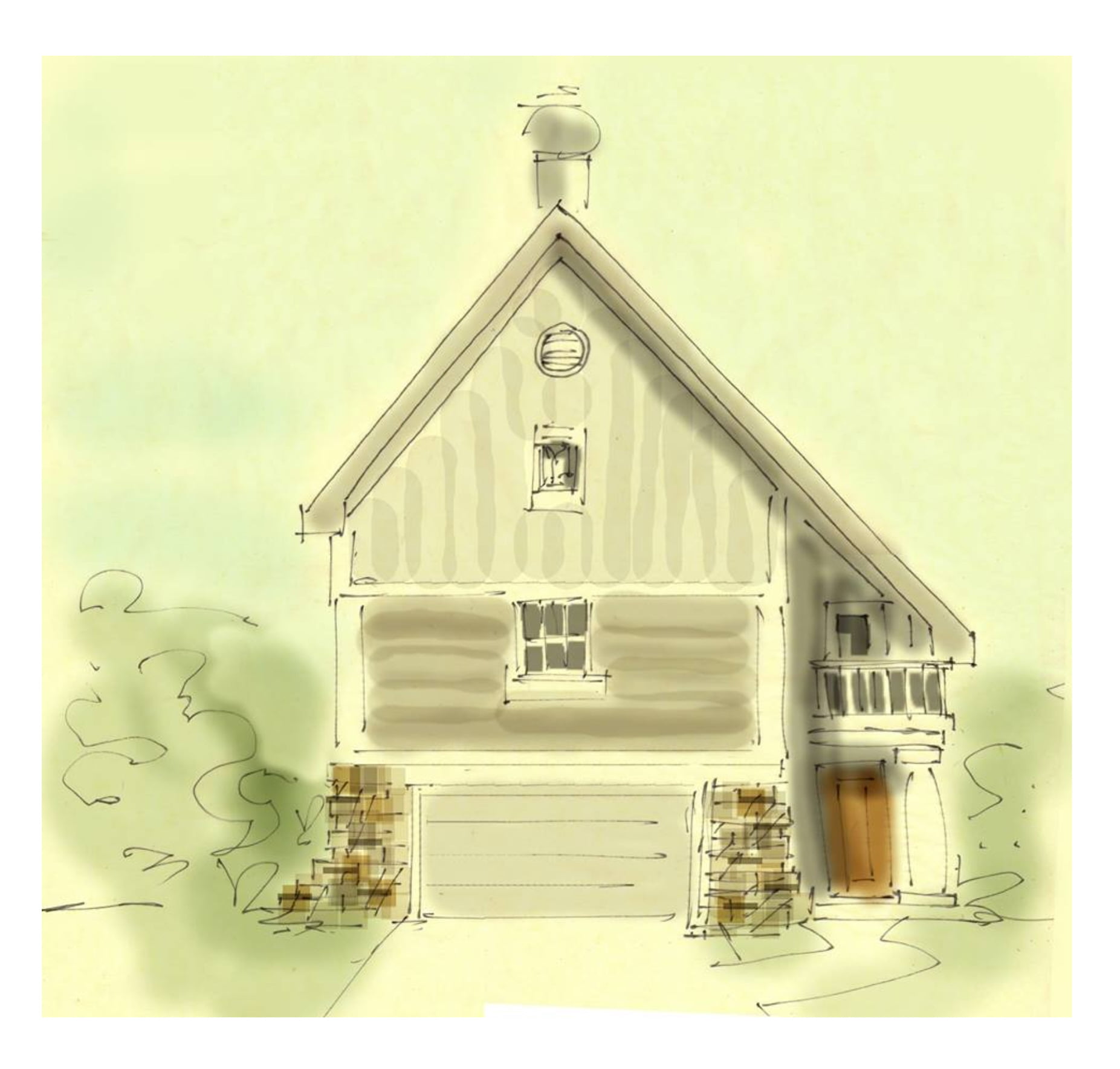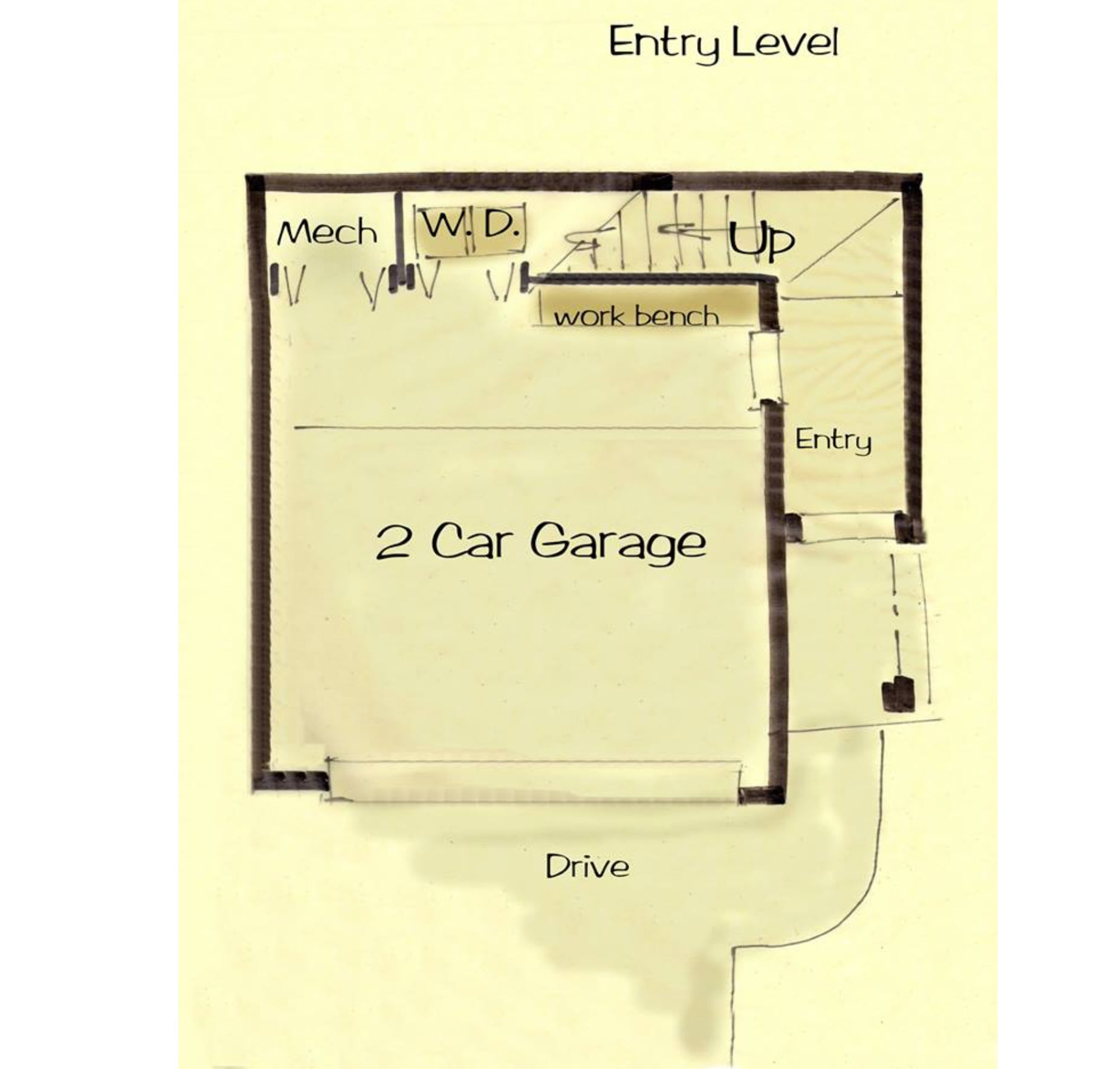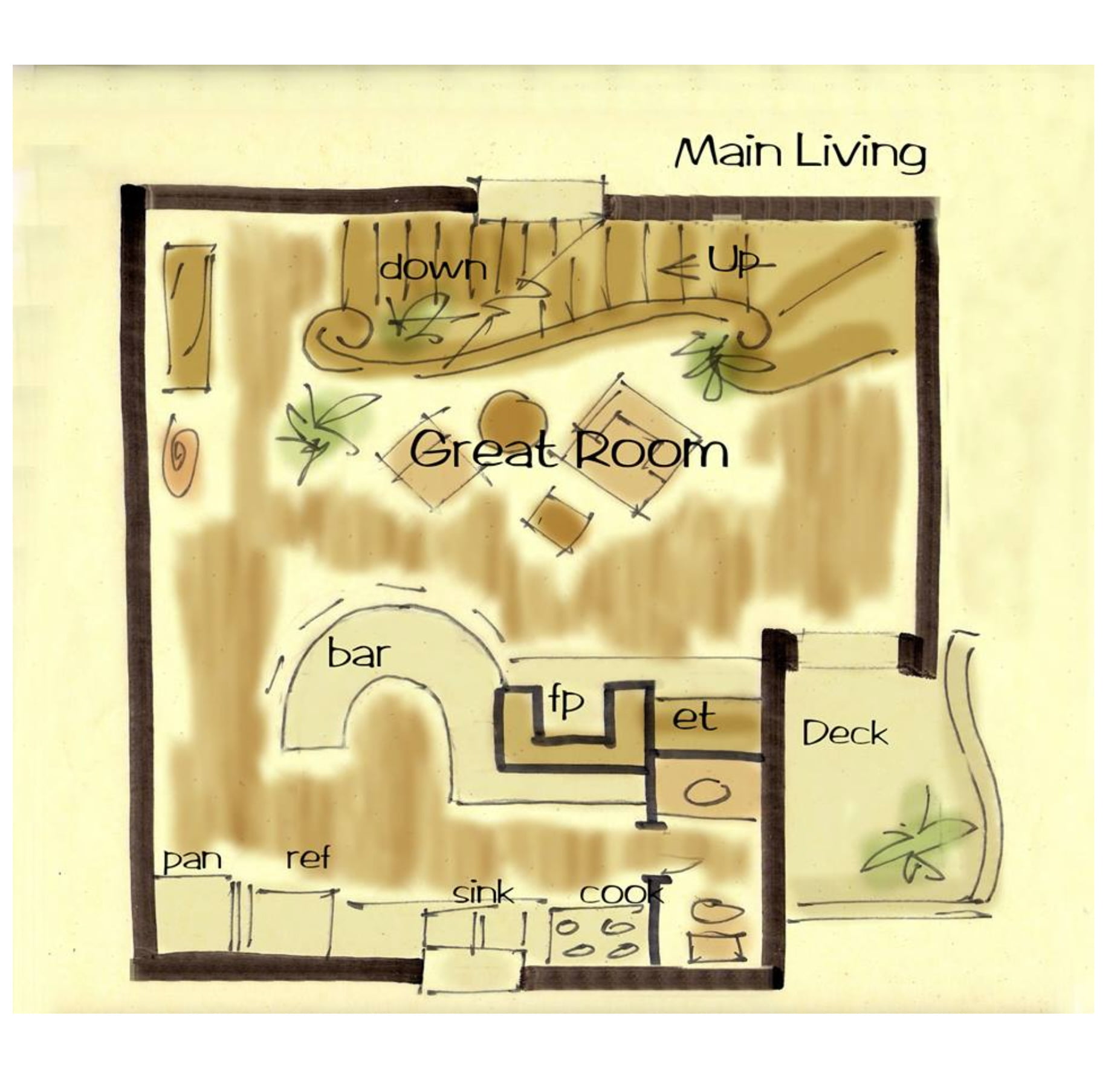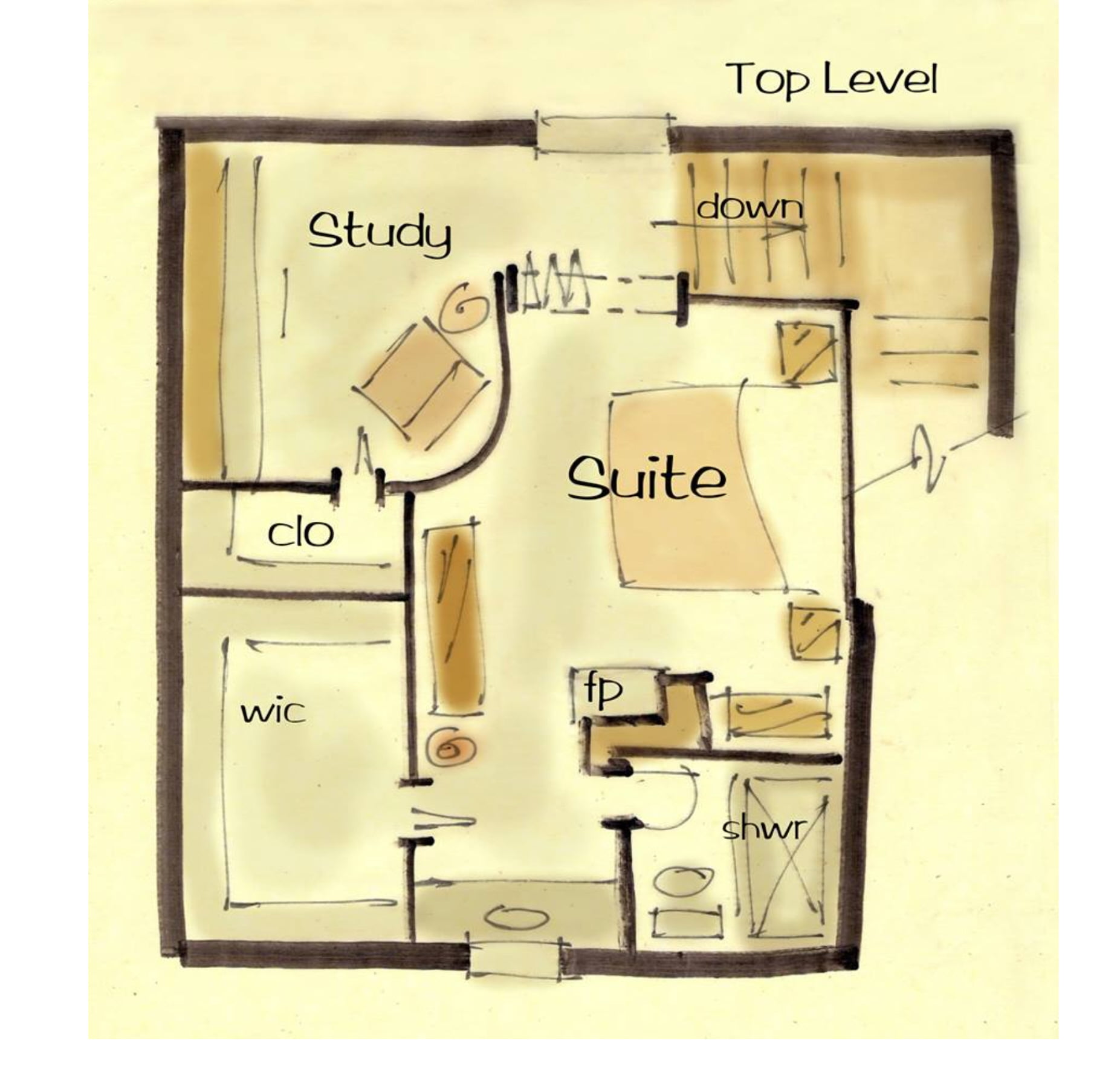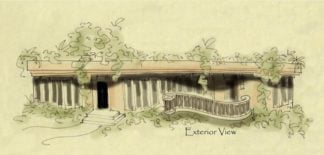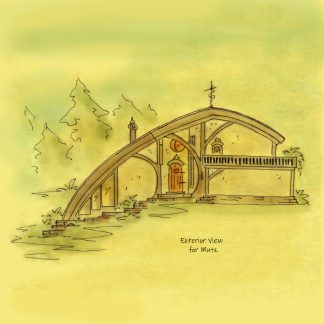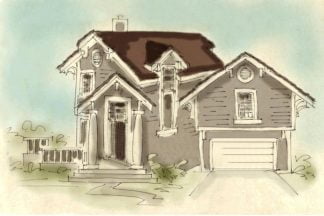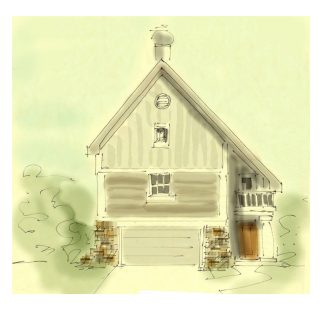Description
Garage apartment plan great starter home
Garage apartment plan offers a two car garage at the main level with enclosed stairwell leading up to the apartment above. The exterior style can be changed to match your existing home if that’s the case, or build it as a starter home. Live in a lovely and spacious apartment until you’re ready to build your dream house. The apartment can be rented out later as a source of income, or used as a guest house
800 SF (not including garage)
Simple house plans
The structure is simple with narrow truss spans, making it affordable to build
Starter house plans
If you’re on a budget, the curves can be straightened for a cheaper build, and even then, this will be considered as an amazing garage apartment plan. The great room opens to a small balcony that covers the entry below. There is a gas log fireplace in the great room and the bedroom, but the main feature is the horse shoe shaped bar that serves as a dining space
The third level bedroom suite is located in the roof, turning this structure into two and a half stories. The layout is open and fun. Bedroom is spacious with a full bath, walk in closet and a study nook
The second floor is an open living arrangement with the bedroom above
Tiny house plans
Consider building a custom home design
All rights reserved
Author: Brenda Rand
