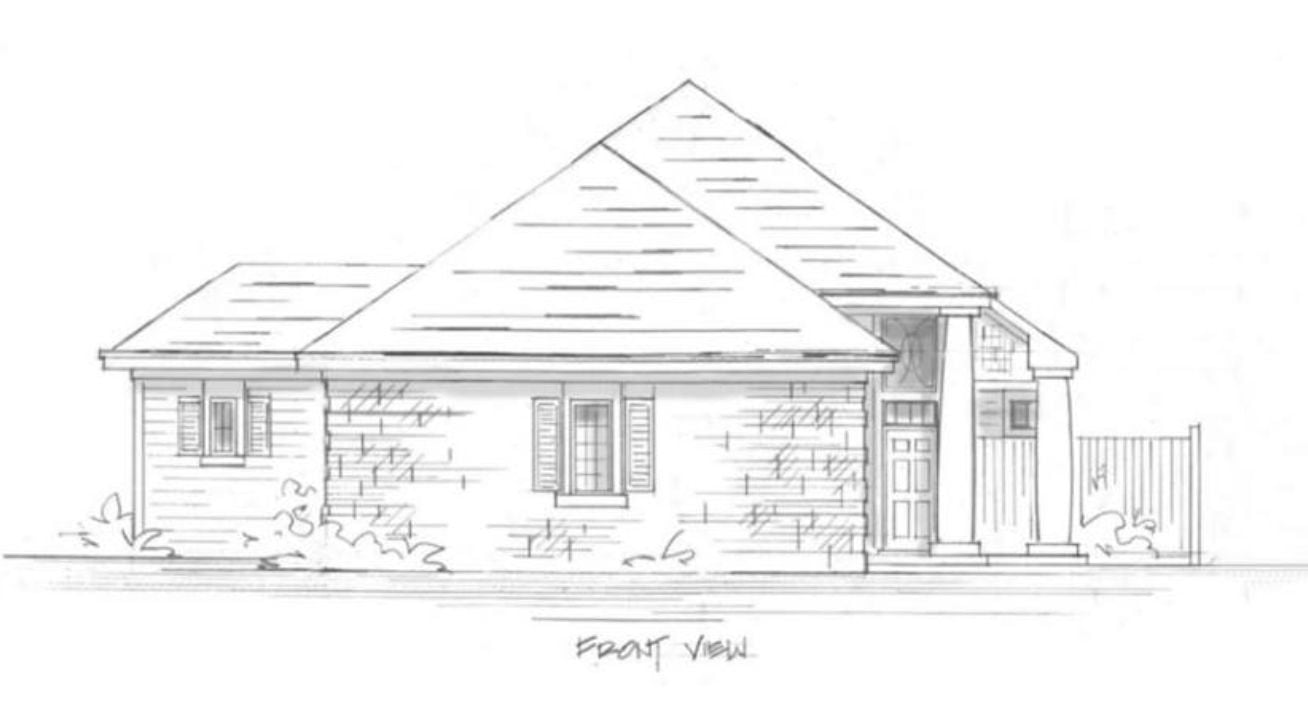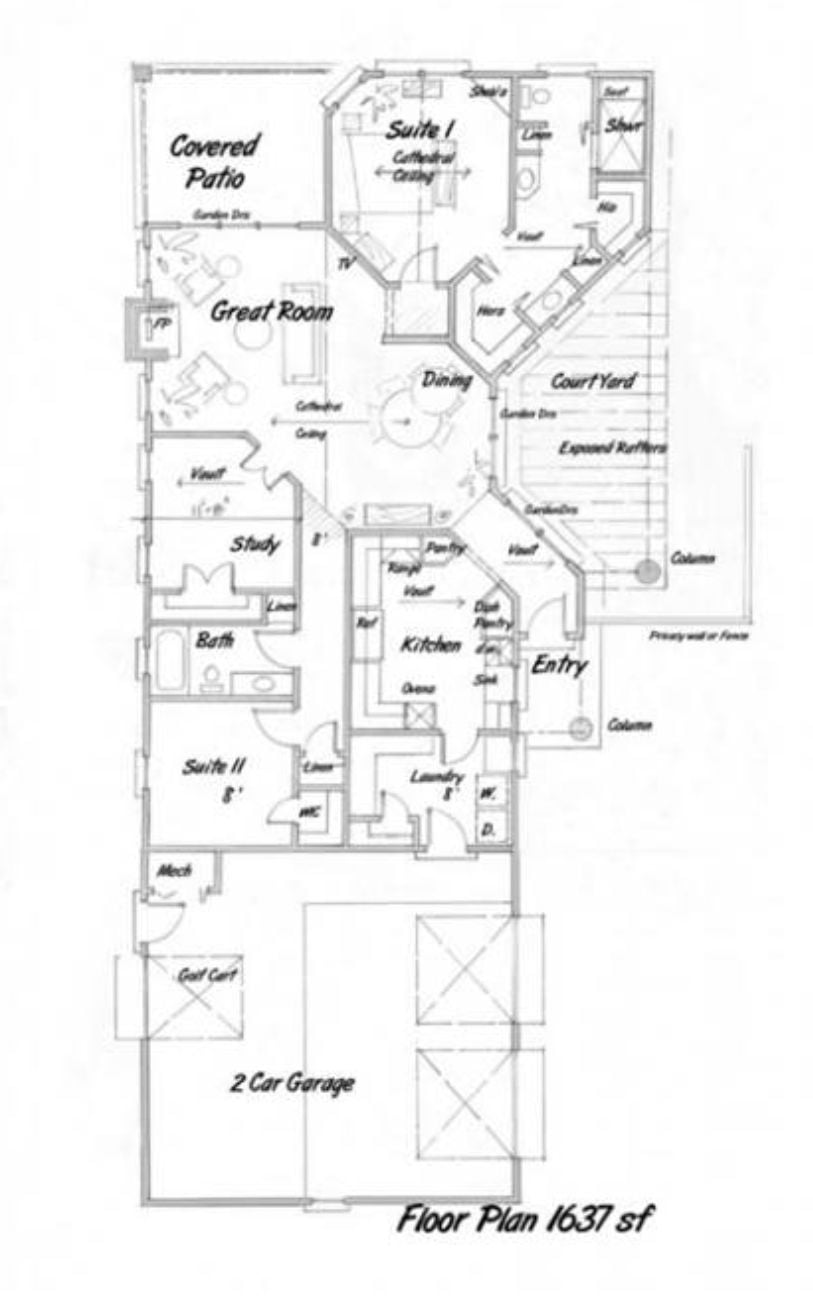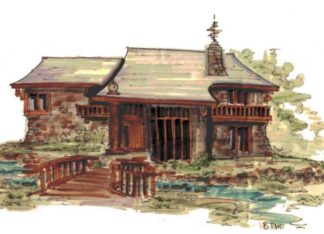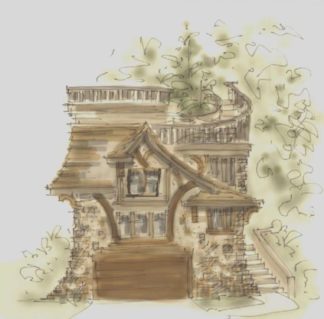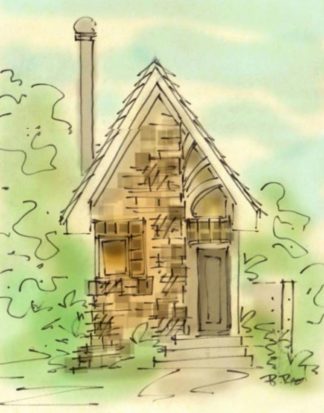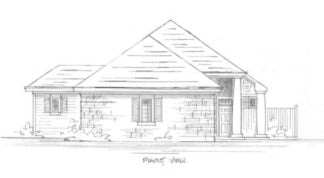Description
Conventional house plan
Conventional house plan has a big surprise upon entering. The entry opens up to a gallery that leads to a living room with octagonal shapes to offset the square walls, giving the home some pizazz. The dining area is open, so your table can pull out as long as you want. The great room seating arrangement clusters around a brick, wood burning fireplace with garden doors leading out to a covered patio. Kitchen is enclosed, and hidden from view; just the way some cooks like it. If you’re not one of them, we can eliminate the wall separating the kitchen from the great room, and replace it with an eating bar. Have it your way
Traditional house plans
Laundry room is off the kitchen with access to two car garage plus golf cart parking. This garage is deep if you need space for lawn mowers or a shop. Some folks love the side entry garage, however, you may want to turn the garage door to the front. Private courtyard has exposed rafters offering some shelter from the sun, but enough for plants to thrive
Master suite is octagonal shaped with his and hers walk in closets. Place the bed on the opposite wall, and add garden doors that walk out to patio if you like
Conventional house plan
Study with double doors enters from great room. Suite two shares full bath off the hall, so the study could work as suite three or double as a guest room
Loads of linen, pantry and storage closets
Charming house plans
Exterior is full brick with hip roof and shutters. Too plain? Want a different style altogether? No problem. I can do it, and at no extra cost. I expect everyone to want or need some revisions, and having an extra exterior option for this plan is a plus
1637 SF
Consider building a custom home design
All rights reserved
Author: Brenda Rand
