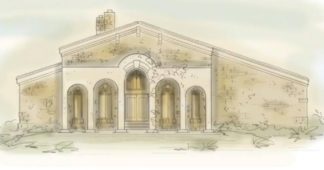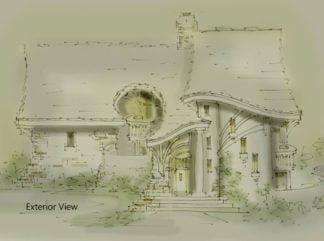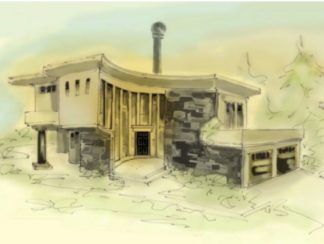Description
Americana house plan
Americana house plan is all American with traditional styling. Wrapped in brick, this lovely home is designed for family living. Giant country kitchen very accessible, however it’s hidden from view of the dining and great room. Spacious and open living arrangement. Luxurious master suite has space for king size bed, and sitting arrangement. Garden doors open to front veranda, with separate work out area. Master bath has giant walk in closet with his and hers vanity. Step outdoors for a soak in the hot tub or bathe in the oversized tub indoors
3000 SF
Covered veranda front and rear of house with gorgeous colonnade
Great house for those of you that love furniture, as this home provides loads of wall space for large pieces of furniture and wall hangings
Ten foot ceiling in living area, dropping to nine foot ceiling over bedrooms, and 8 foot over master bath and garage, giving the home a balanced look
Elegant house plans
Oversized laundry room with separate rear mud room type entry. Three car garage generously sized to accommodate large vehicles has side entry, hiding garage doors from drive up view
Master suite is one side of the house with two large bedrooms sharing one bath on the other. One or all bedrooms walk outdoors, and both have generously sized walk in closets
Tons of closet space located throughout the house
One story house plan
Close to one hundred feet long, this plan was designed for a thoroughbred horse ranch in Arkansas, however, you don’t need a hundred acres to enjoy living in this home
Traditional house plans
Live the American dream house
Consider building a custom home design
All rights reserved
Author: Brenda Rand





