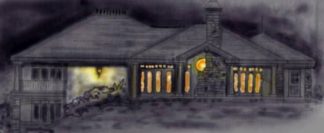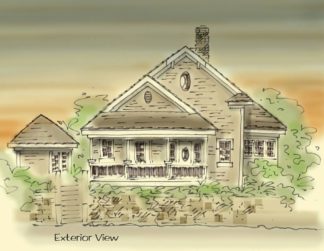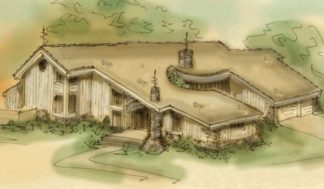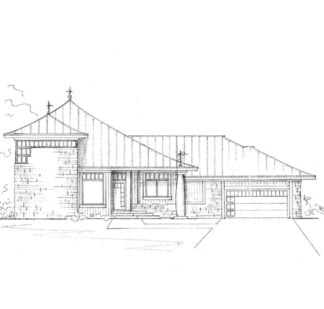U shaped house plans
U shaped house plans
U shaped house plans offer a cozy alcove surrounded by the exterior walls. The hollow can face front, side or to the rear of the lot depending on the footprint. Sheltering from wind and sun, the hollow also creates privacy from onlookers in a populated neighborhood
Plan below shows how U shaped home creates garden alcove, however, this would also be a perfect spot for a private patio. Kitchen window could act as a serve thru. A favorite plan of the designer, it has everything you could ever want or need in a house with master suite down, two bedrooms up, and a basement or walk out lower level option. The plan is casual and open with two sided fireplace shared by great room and master suite
Exterior view is Japanese style, however, we’ll be glad to change it to your favorite, as this floor plan is very adaptable. Have it your way

Unique home designs
Other advantages are having access to a shared outdoor area from three sides of the house. U shape homes typically have two reverse gable or hip roofs intersecting with the main roof, which can be lowered or raised. Reverse gables increase the cost of the home, however, the look is well worth the additional cost
Amazing house plans
Our portfolio contains several of these home plans. Select your favorite, and let us revise it to suit your needs, or let us design a custom plan for you and your family
Showing all 4 results
-

Lower Level House Plan
$2,950.00 Add to cart -

Old Fashioned House Plan
Read more -

Prairie House Plan
$4,800.00 Add to cart -

U Shaped House Plan
$4,200.00 Add to cart
Showing all 4 results
