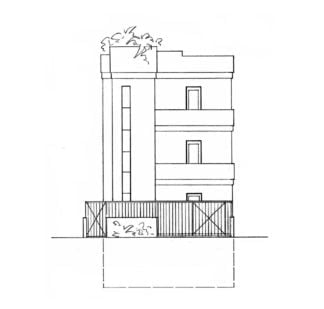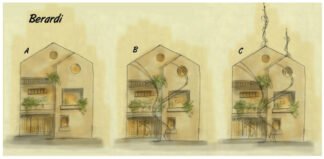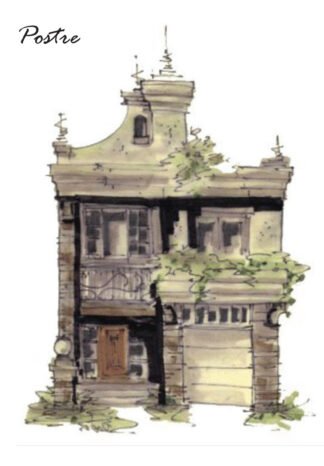triplex house plans
Triplex house plans
Triplex house plans are three separate homes connected, with the roof covering all the units. Popular in most countries, triplex homes are affordable to build and to live in
Square footage ranges from small to average in size
The unit in the center has straight walls with no windows on each side, which is a design challenge that is easily met if the house is a two or three story. Having only the front and back for window area is limiting, however, you’ll see several of these types of designs in my portfolio. Most were designed for foreign countries
A great investment opportunity for individuals. Living in one, and rent out the other two would easily make the entire mortgage payment and then some
The housing market including duplexes, triplexes and apartment buildings are one the most common investments today. We all know that property is something that keeps on giving
Showing all 3 results
-

Apartment house plan
$5,500.00 Add to cart -

Condominium House Plan
Read more -

Narrow Home Design
$1,550.00 Add to cart
Showing all 3 results