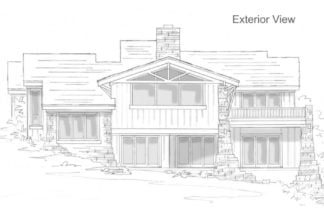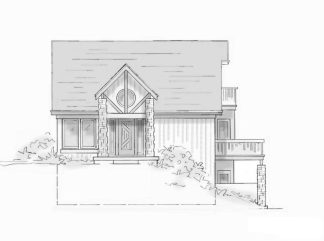lower level house plans
Lower-level-house-plans
Lower-level-house-plans typically walk out to grade, and are considered a partial basement with concrete walls below ground. Popular in the United States, these plans work best on a lot that slopes to the rear, the front or even the side. Plans may need to be revised to fit your building site if you select a stock plan
Walkout lower level plans
Space is often left unfinished for future remodel, however, finish is relatively cheap compared to the cost of building these walk out plans. Builders often tell their clients that basements are cheap to build, however, it’s more expensive than any other level due to the cost of concrete
The home in the photo below is called a walkout lower level house plan. From the front, you walk into the main floor, and then take stairs down to the lower level, or stairs up to the second floor. The lot slopes gradually to the rear, giving the home owner a view of the golf course from each of the three levels. The garden walls also support small sections of patio that tier down the grade

Hillside house plans
Still, we love our walk out home designs, because basements without windows or doors are dark and dreary. Walk outs give us a place to go when it storms without the feeling of being in a dungeon, however, the shelter is somewhat compromised by doors and windows, so a safe room is often constructed
There’s more than one reason to build a home with a walkout lower level
Showing all 13 results
-
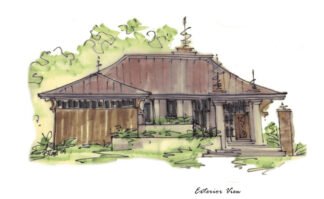
Eastern House Plan
Read more -

Fortress House Plan
Read more -

Grand House Plan
Read more -

Majestic House Plan
Read more -
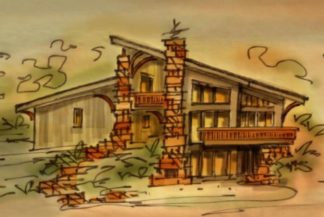
Organic House Plan
Read more -
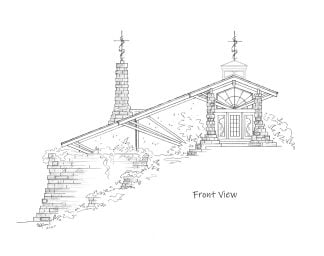
Rustic Split Level
$3,750.00 Add to cart -
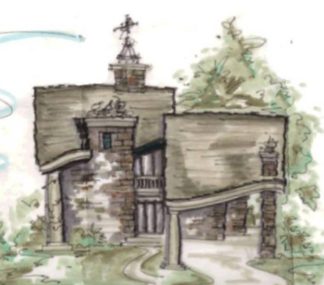
Split Level House Plan
Read more -
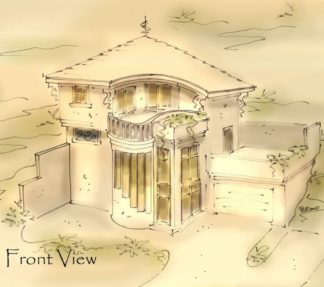
Tropical House Plan
Read more -
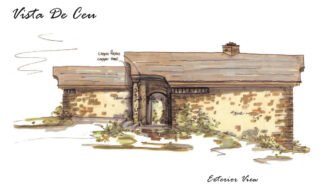
Tuscany House Plan
Read more -
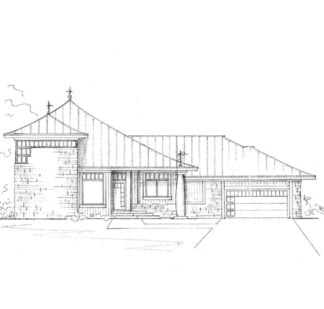
U Shaped House Plan
Read more -

Unique Floor Plan
Read more
Showing all 13 results
