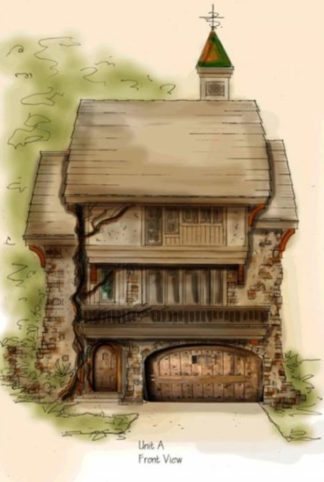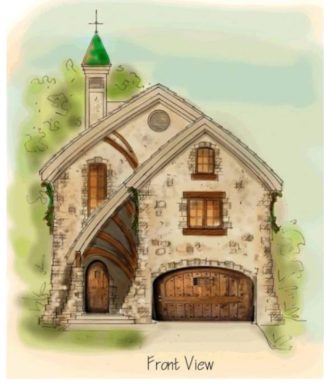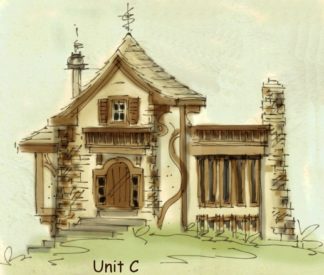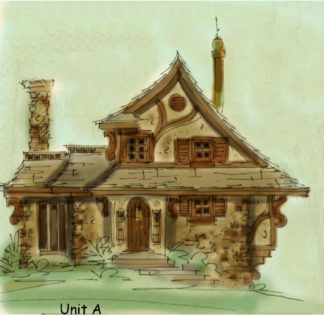hobbit house plans
Hobbit house plans
Hobbit house plans are more popular than ever because of the movies. We all dream of living in one of those adorable homes. The ceilings are low in some areas and high in others. Fascinating footprints fit for a hobbit
The heavy front doors are often arched with ornate door knobs and knockers. There’s no specific method of designing a hobbit house as long as it looks like it came from a story book
Hobbit homes aren’t too big, and most have curved walls with awesome fireplaces
You don’t have to be a hobbit to live in a hobbit house, nor do you have to have a large budget. My homes are designed strategically in order to eliminate unnecessary cost on the structure. Most designers layout the floor plan, and then make it work structurally by using beams. It works, but not efficiently
Like you, I don’t mind paying for spectacular features, but not beams that can’t be seen. The roof of hobbit house is often belled, and although that cost more than a straight roof, not if the roof line is simple. Most homes have raised plate line and reverse gables in an effort to look good; a waste of money in my opinion
Showing all 4 results
-

Cool House Plan
$2,800.00 Add to cart -

European House Plan
$2,800.00 Add to cart -

Fairy Tale House Plan
$2,400.00 Add to cart -

StoryBook House Plan
$2,400.00 Add to cart
Showing all 4 results