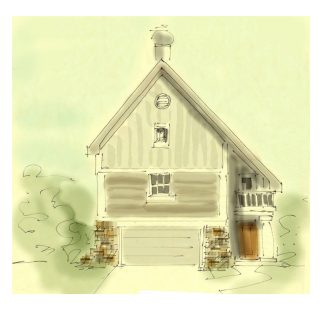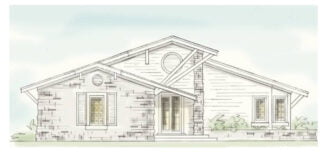garden home plans
Garden home plans
Garden home plans are often built as a section in a large development, such as a golf course development. The homes are clustered in a designated area, each having a view of the course, or sharing a large garden. Each home of course has garden areas, such as planters inside and out
The styles may vary from development to development, however, most have design restrictions, requiring matched homes that compliment each other in every way. Some will be custom designed, however some will be chosen from a selection of plans the development offers
All of the roof slopes will be of one pitch; the colors the same with same exterior materials, even though the footprints may vary, changing the shapes of the homes
Exclusive, they’re often high priced, however elegant and sophisticated. The gardens are tended by the grounds keeper to assure they’re always looking good. The fee is paid by the home owner
Showing all 2 results
Showing all 2 results

