Cape cod house plan
Cape Cod house plan
Cape Cod house plan is popular on the east coast, however, the style is seen throughout the US due to it’s traditional styling. Eves have short if any overhang at all in order to reduce wind damage typical on the eastern seaboard. Roof pitches are middle of the road, however, some are steep allowing for additional living space inside it
Heavy shutters are not just for looks. Glass windows are sheltered from powerful storms when the shutters are closed and latched. Sadly, fake shutters are more common these days
Exteriors are traditionally wrapped in horizontal wood siding
Flower boxes sometimes adorn the windows
Covered porches are not uncommon with this style, however, coastal homes fare better when there are no overhanging roofs to catch up in the wind
Showing all 5 results
-
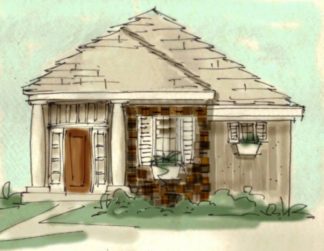
Cheap House Plan
$1,000.00 Add to cart -
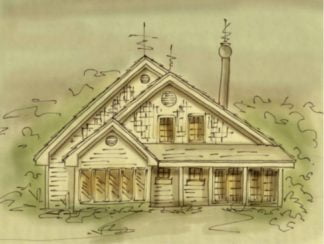
Cottage House Plan
$2,750.00 Add to cart -
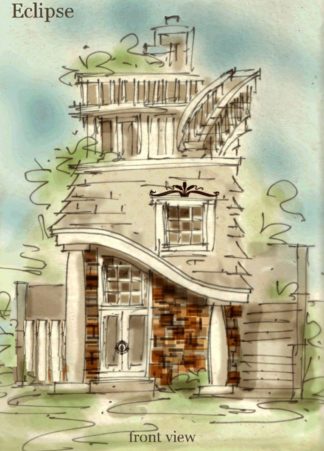
Narrow Home Plan
$1,500.00 Add to cart -
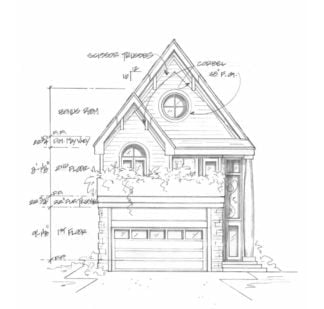
Traditional House Plan
$2,500.00 Add to cart -
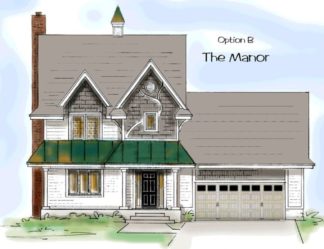
Victorian House Plan
Sale! Original price was: $2,750.00.$1,350.00Current price is: $1,350.00. Add to cart
Showing all 5 results