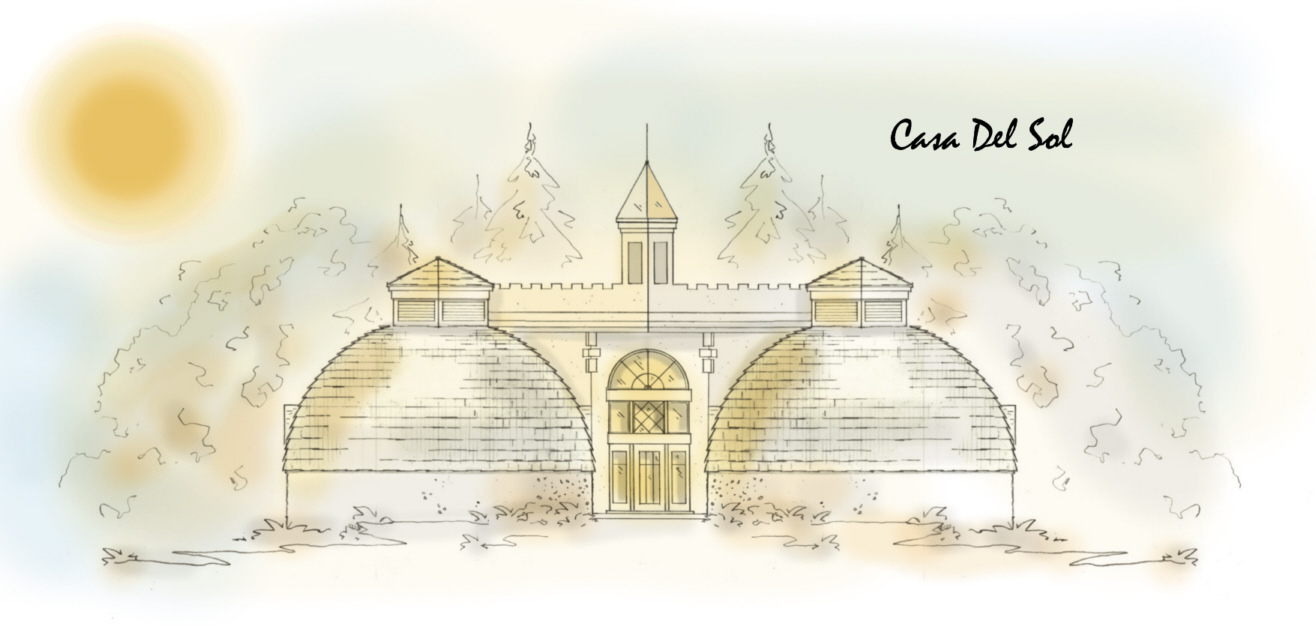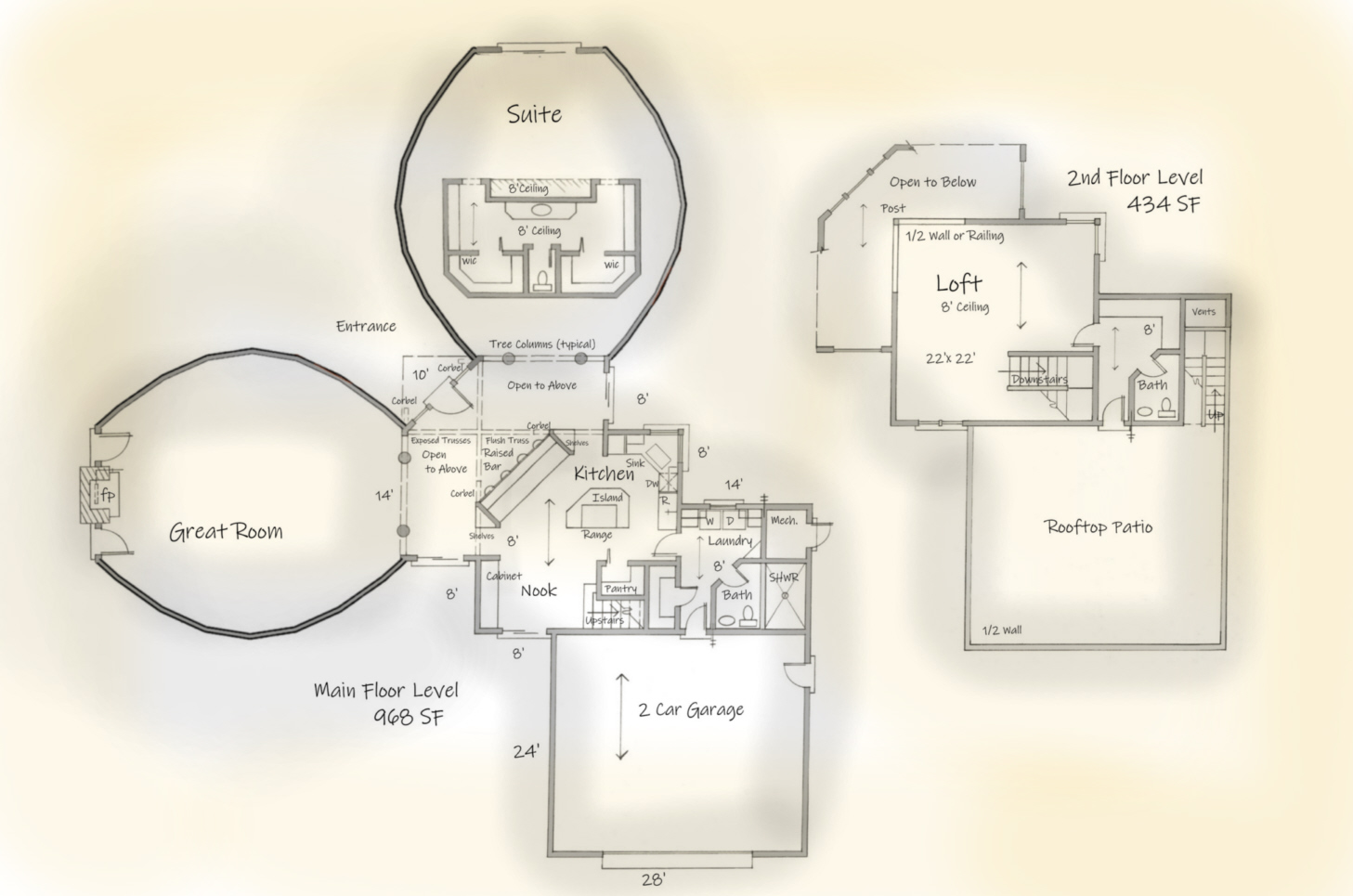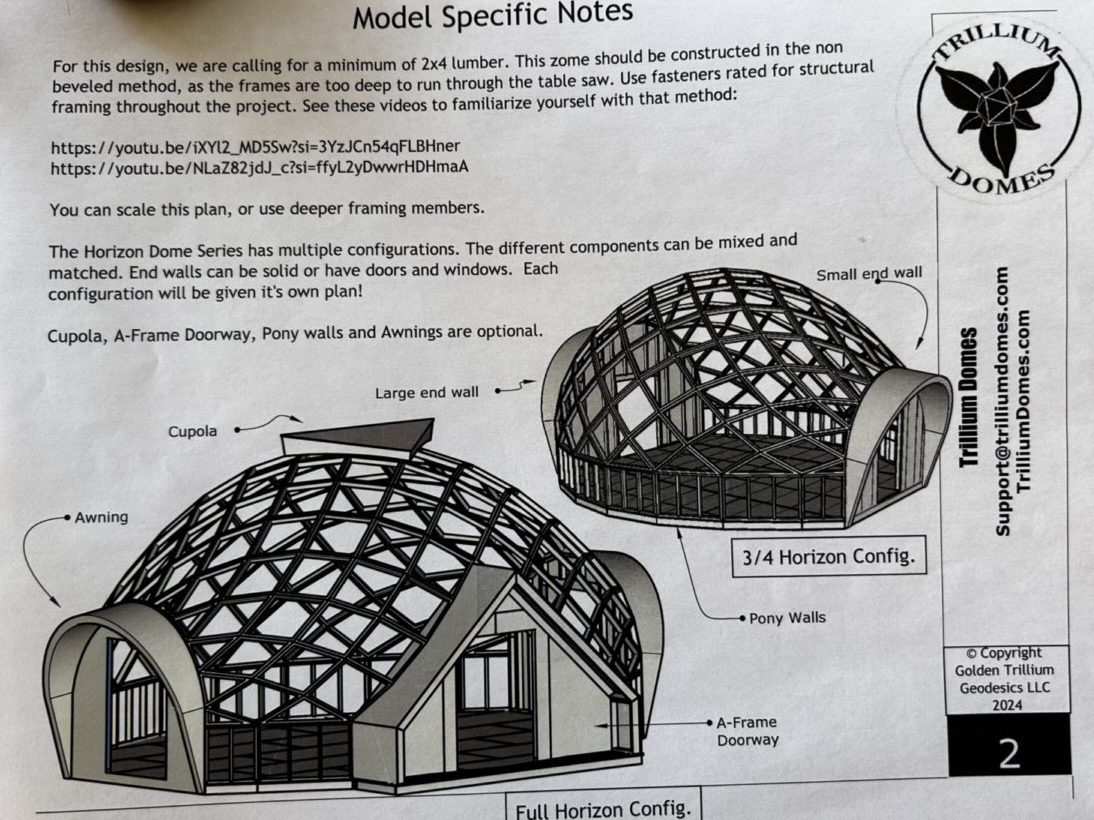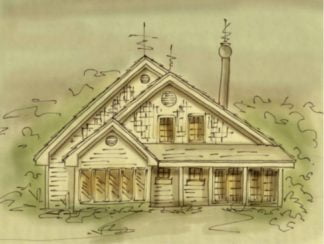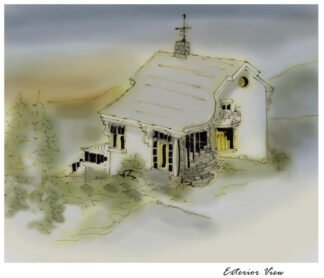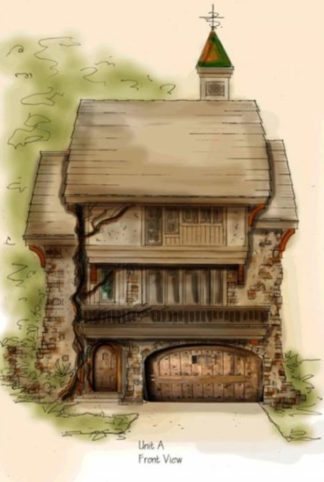Description
Dome House Plan has charisma
Dome house plan is not for the faint of heart. The shape is built from 2″x 6″ triangles, and is completely structural, needing no other support. In this case, the triangles will be built out of SIPS or styrofoam insulated panels. The panels will be cut to the same triangle shape, and dropped into the holes from the outside. One side of the wafer board will lap over so it can be used as a nailer. This dome design is not claimed by UHP, and we will not provide the specs. We designed the center section that connects two domes. The plan is simply spectacular, and we felt you should see it, but is unavailable for sale. The author’s info is displayed on the dome advertisement
Amazing house plans
Can’t find what you’re looking for? Consider a custom home design
All rights reserved
Author: Brenda Rand
