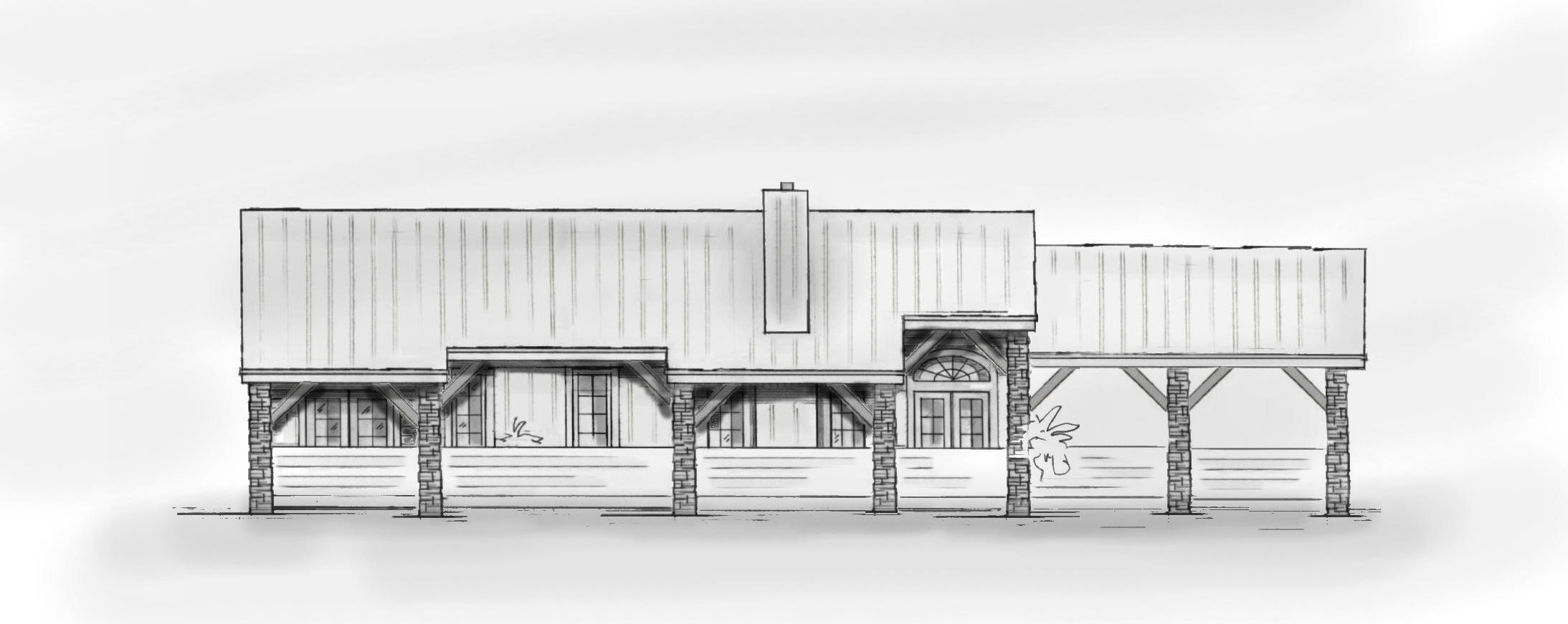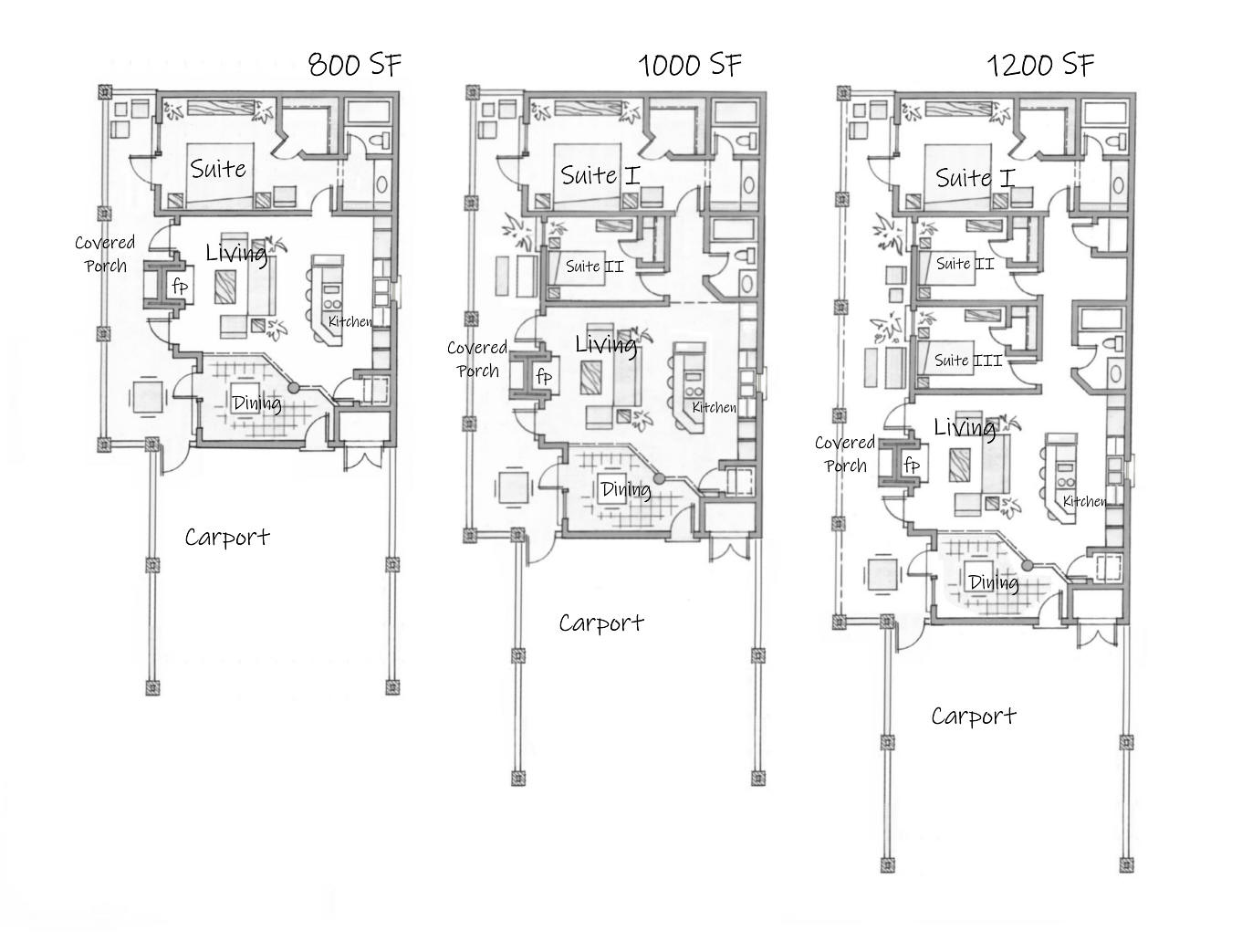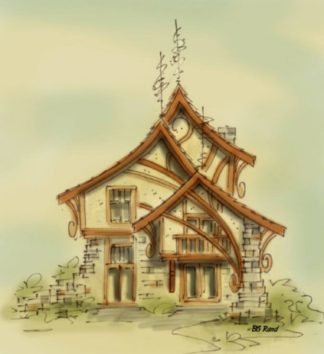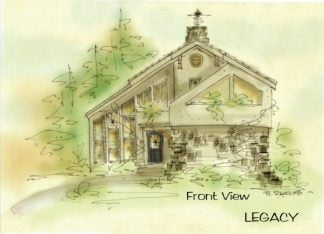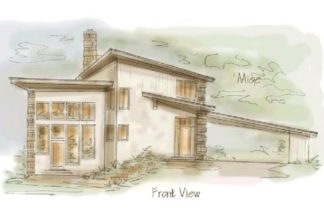Description
Barndo house plan has three floor plan options
Barndo house plan can be built on a low budget. Choose one, two or three bedrooms. The plumbing is lined up on one wall, making this home perfect for a duplex or even a four plex structure. The homes can also be stacked. The narrow rectangle shape is the key to the affordable build, as this shortens the truss distance, lowering cost. Even though it’s a low cost home, the covered patio runs the length of the home, giving it a touch of elegance, and making the home more livable
Affordable house plans
Stacked washer and dryer
Beautiful floor plan layout with a few angles to keep things interesting. Choose any ceiling height, and or vaulted ceilings with or without a loft
Stone columns are shown on the exterior view, however, switch to wood posts to save even more money
Two car portico creates a covered entrance
$800 800 SF (one bedroom one bath)
$1,000 1000 SF (two bedrooms two baths)
$1,200 1200 SF (three bedrooms two baths)
Can’t find what you’re looking for? Consider a custom home design
All rights reserved
Author: Brenda Rand
