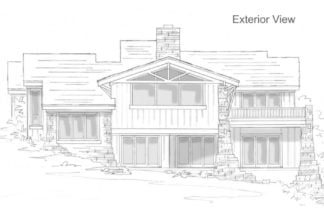walkout lower level plans
Walkout lower level plans
Walkout lower level plans are built on hillside lots facing to the side, front or rear. Popular homes in the US, these are homes with basements, only one or two walls are exposed, and above grade. Perfect for a large family, the space can sometimes double the square footage
Hillside house plans
Greatest expense in construction is the roof and the foundation, so this is not a cheap alternative to adding space. Concrete is costly, and basement walls are typically poured concrete or blocks, however, it may be worth the money. Basements provide a safe place when storms prevail, although exposed walls with glass could lesson security
The plan below shows a split level home designed for a side sloping lot. The entrance is at the top of the hill, with the walk out lower level at the bottom. Although there’s a lot of foundation called for in this plan, the roof line is a simple gable with a low pitch, helping to offset the cost
Land that has a sloped grade elevation can be difficult to place a stock plan on. Revisions often have to be made to existing plans, and in extreme cases, it’s necessary to create a custom design
Lower level house plans
Building on a sloped lot cost quite a bit more than building on a flat one. Foundations are more complicated, and more material is needed. Excavation is costly, and can be intense on extreme building sites. Building up instead of out can spare the home owner on a tight budget great expense
Showing all 16 results
-
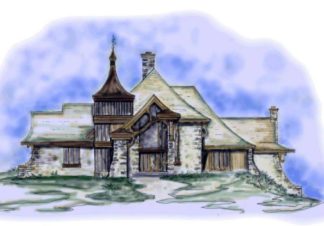
Chalet House Plan
$6,000.00 Add to cart -
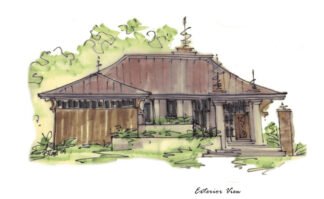
Eastern House Plan
$3,500.00 Add to cart -

Fortress House Plan
$1,400.00 Add to cart -
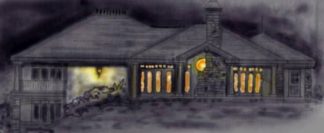
Lower Level House Plan
$2,950.00 Add to cart -
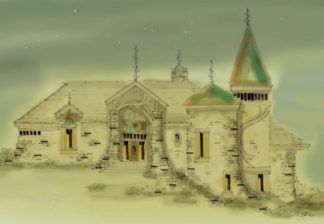
Majestic House Plan
$4,500.00 Add to cart -
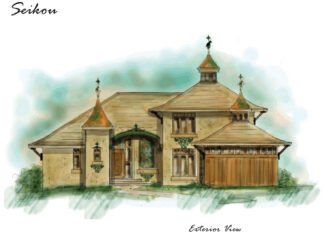
Oriental House Plan
$4,000.00 Add to cart -
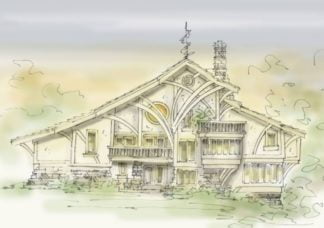
Original House Plan
$4,000.00 Add to cart -
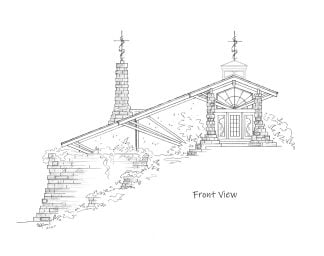
Rustic Split Level
$3,750.00 Add to cart -
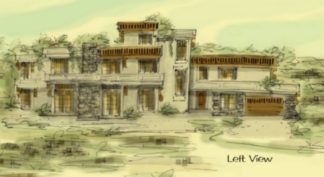
Southwestern House Plan
$3,500.00 Add to cart -
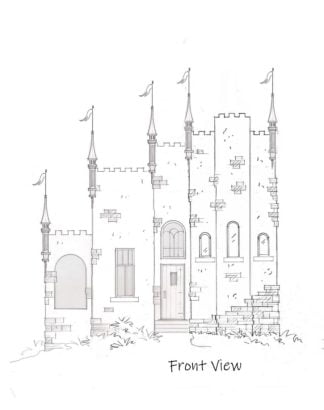
Tiny Palace House Plan
$1,600.00 Add to cart -
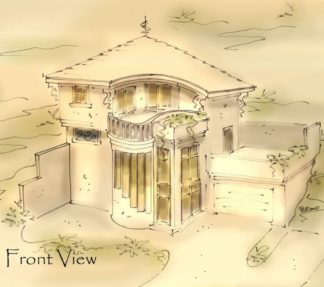
Tropical House Plan
$2,450.00 Add to cart -

Tuscan Villa House Plan
$3,500.00 Add to cart -
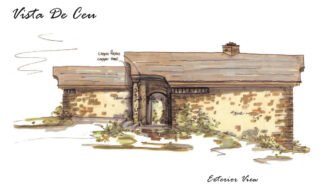
Tuscany House Plan
$2,000.00 Add to cart -
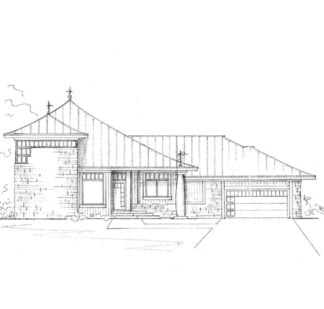
U Shaped House Plan
$4,200.00 Add to cart -
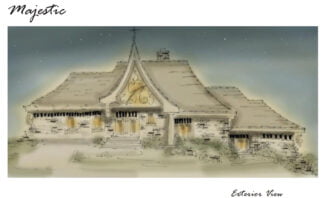
Unique Floor Plan
$4,500.00 Add to cart
Showing all 16 results
