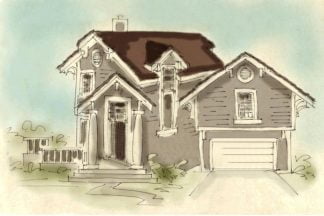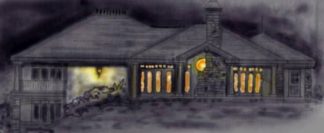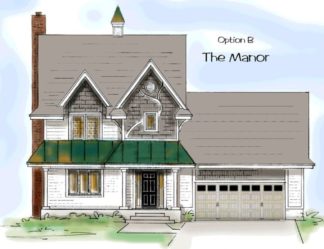traditional home plans
Traditional home plans
Traditional home plans are quaint, cottage style homes Americans love. Cost to build depends on your budget, and the size dwelling you want or need. Wood siding is wrapped around the exterior normally, however, brick pulls off the style with ease
Trim the windows with window boxes and wooden shutters to top off the look
Roof slope is sometimes low, however, there’s no rules to follow. Have it your way. Inside you’ll find a traditional floor plan, unless Brenda designed it, and in that case prepare yourself. Floor plans have a tendency to sport a few curved walls or angles
Vinyl siding is replacing wood siding on many homes across the US, and it’s sad to see. Use real materials, and avoid living in a plastic house. You’ll thank me some day
Showing all 3 results
-

Craftsman Style House Plan
Read more -

Lower Level House Plan
Read more -

Victorian House Plan
Read more
Showing all 3 results